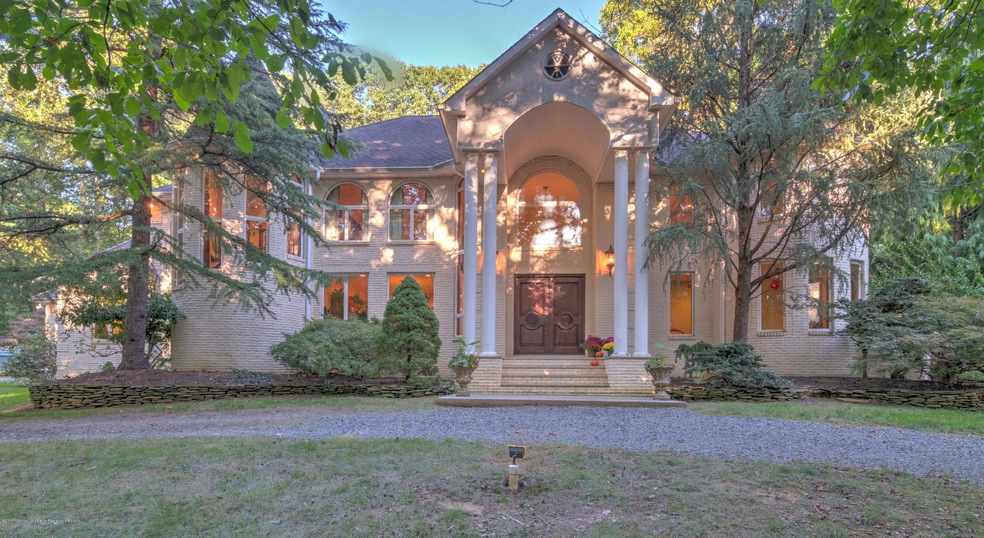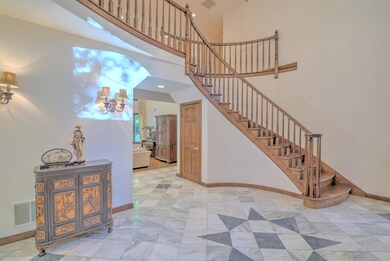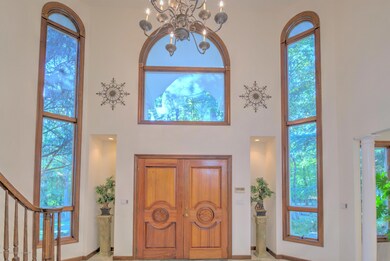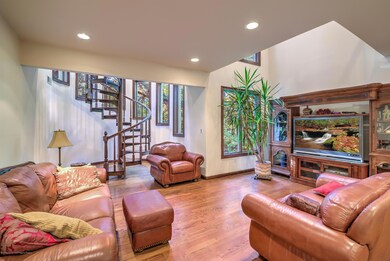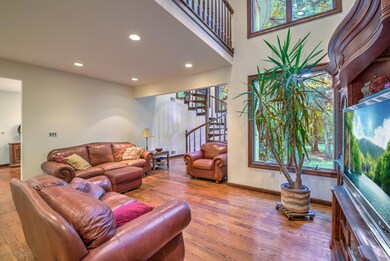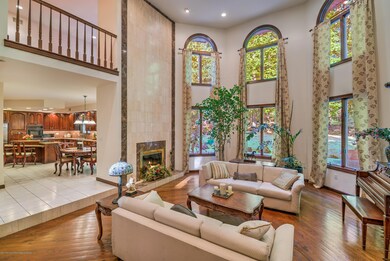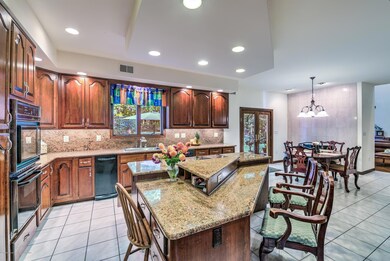
Estimated Value: $1,141,000 - $1,457,000
Highlights
- Custom Home
- Curved or Spiral Staircase
- Marble Flooring
- 2.72 Acre Lot
- Fireplace in Primary Bedroom
- Backs to Trees or Woods
About This Home
As of February 2018ONE OF A KIND !!!! OVER 5,000 Sq ft , Come see this captivating, luxurious home in the most desirable neighborhood in North Millstone, Fox Hill Estates! Its love at first sight from the moment you enter through the double solid mahogany doors into the grand two story foyer/ curved solid oak staircase & marble floors. Huge soaring ceiling in master suite on 1st fl with majestic master bath , 3 princess suits on 2nd fl, 3 fireplaces ,2 story sun drenched family room, sunroom and office on first fl. Extra large Kitchen has solid cherry cabinets & granite counter tops, beautiful breakfast area overlooking huge slate patio & private picturesque beautiful back yard! Finished spacious basement. Private cul-da-sac location.
Last Agent to Sell the Property
Josephine Boasi
Berkshire Hathaway HomeServices Fox & Roach - Perrineville Listed on: 01/12/2018
Co-Listed By
Berkshire Hathaway HomeServices Fox & Roach - Perrineville License #8531102
Last Buyer's Agent
Josephine Boasi
Berkshire Hathaway HomeServices Fox & Roach - Perrineville Listed on: 01/12/2018
Home Details
Home Type
- Single Family
Est. Annual Taxes
- $18,652
Year Built
- Built in 1991
Lot Details
- 2.72 Acre Lot
- Cul-De-Sac
- Oversized Lot
- Backs to Trees or Woods
Parking
- 3 Car Direct Access Garage
- Garage Door Opener
- Circular Driveway
- Gravel Driveway
Home Design
- Custom Home
- Colonial Architecture
- Brick Exterior Construction
- Shingle Roof
Interior Spaces
- 5,137 Sq Ft Home
- 2-Story Property
- Central Vacuum
- Curved or Spiral Staircase
- Crown Molding
- Tray Ceiling
- Ceiling height of 9 feet on the main level
- Skylights
- Recessed Lighting
- Track Lighting
- 3 Fireplaces
- Wood Burning Fireplace
- Window Treatments
- Family Room
- Living Room
- Dining Room
- Home Office
- Loft
- Bonus Room
- Sun or Florida Room
- Pull Down Stairs to Attic
- Intercom
Kitchen
- Double Oven
- Gas Cooktop
- Portable Range
- Kitchen Island
- Compactor
Flooring
- Wood
- Marble
- Ceramic Tile
Bedrooms and Bathrooms
- 4 Bedrooms
- Primary Bedroom on Main
- Fireplace in Primary Bedroom
- Walk-In Closet
- Primary Bathroom is a Full Bathroom
- Bidet
- Dual Vanity Sinks in Primary Bathroom
- Whirlpool Bathtub
- Primary Bathroom includes a Walk-In Shower
Partially Finished Basement
- Heated Basement
- Workshop
Outdoor Features
- Balcony
- Terrace
- Exterior Lighting
Schools
- Millstone Elementary And Middle School
- Allentown High School
Utilities
- Zoned Heating and Cooling
- Heating System Uses Natural Gas
- Well
- Natural Gas Water Heater
- Water Purifier
- Septic System
Community Details
- No Home Owners Association
- Fox Hill Est Subdivision
Listing and Financial Details
- Exclusions: DINNINGROOM CHANDELEIR
- Assessor Parcel Number 33000310100018
Ownership History
Purchase Details
Home Financials for this Owner
Home Financials are based on the most recent Mortgage that was taken out on this home.Similar Home in Millstone Township, NJ
Home Values in the Area
Average Home Value in this Area
Purchase History
| Date | Buyer | Sale Price | Title Company |
|---|---|---|---|
| Giampino Chad E | $657,500 | Foundation Title |
Mortgage History
| Date | Status | Borrower | Loan Amount |
|---|---|---|---|
| Open | Giampino Chad E | $508,145 | |
| Closed | Giampino Chad E | $526,000 | |
| Previous Owner | Kobrzynski Bogumil | $40,000 |
Property History
| Date | Event | Price | Change | Sq Ft Price |
|---|---|---|---|---|
| 02/02/2018 02/02/18 | Sold | $657,500 | -- | $128 / Sq Ft |
Tax History Compared to Growth
Tax History
| Year | Tax Paid | Tax Assessment Tax Assessment Total Assessment is a certain percentage of the fair market value that is determined by local assessors to be the total taxable value of land and additions on the property. | Land | Improvement |
|---|---|---|---|---|
| 2024 | $18,846 | $758,400 | $196,000 | $562,400 |
| 2023 | $18,846 | $758,400 | $196,000 | $562,400 |
| 2022 | $17,852 | $758,400 | $196,000 | $562,400 |
| 2021 | $17,852 | $739,500 | $196,000 | $543,500 |
| 2020 | $17,652 | $739,500 | $196,000 | $543,500 |
| 2019 | $17,319 | $739,500 | $196,000 | $543,500 |
| 2018 | $18,875 | $826,400 | $196,000 | $630,400 |
| 2017 | $18,792 | $826,400 | $196,000 | $630,400 |
| 2016 | $18,652 | $826,400 | $196,000 | $630,400 |
| 2015 | $19,695 | $829,600 | $196,000 | $633,600 |
| 2014 | $19,539 | $751,200 | $181,000 | $570,200 |
Agents Affiliated with this Home
-

Seller's Agent in 2018
Josephine Boasi
Berkshire Hathaway HomeServices Fox & Roach - Perrineville
-
Jim Befarah

Seller Co-Listing Agent in 2018
Jim Befarah
Berkshire Hathaway HomeServices Fox & Roach - Perrineville
(732) 921-4123
58 in this area
120 Total Sales
Map
Source: MOREMLS (Monmouth Ocean Regional REALTORS®)
MLS Number: 21737104
APN: 33-00031-01-00018
- 9 Merkin Dr
- 4 Bessie Ct
- 23 Bittner Rd
- 842 Perrineville Rd
- 490 Stagecoach Rd
- 427 Millstone Rd
- 325 Sweetmans Ln
- 2 Hampton Hollow Dr
- 156 Baird Rd
- 453 Stagecoach Rd
- 382 Stagecoach Rd
- 439 Stagecoach Rd
- 11 Pullen Dr
- 7 Whispering Spring Dr
- 5 Holdman Place
- 7 Stoney Brook Dr
- 2 Fillmore Dr
- 76 Back Bone Hill Rd
- 11 Nolan Dr
- 8 Fitzpatrick Run
