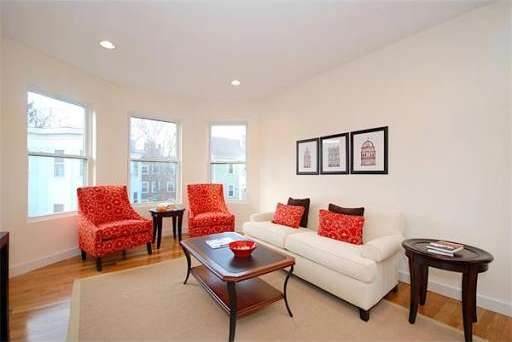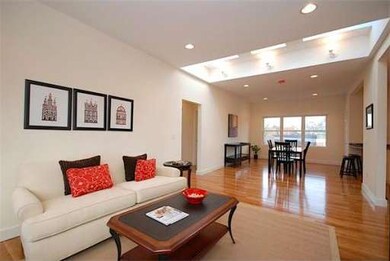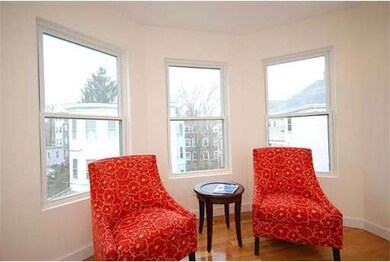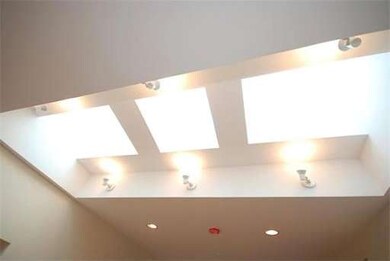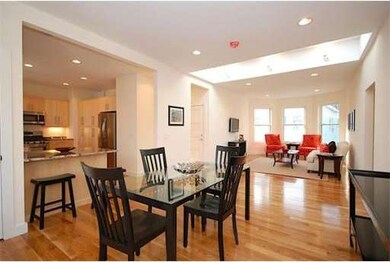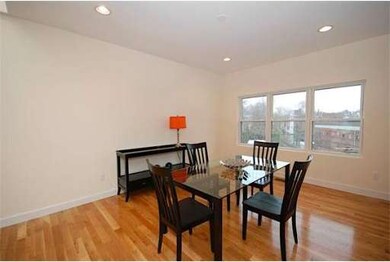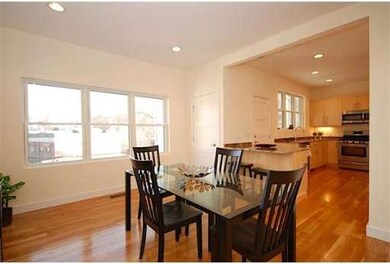
Highlights
- No Units Above
- 3-minute walk to Brookline Hills Station
- Deck
- Pierce School Rated A+
- Open Floorplan
- 2-minute walk to Cypress Street Park
About This Home
As of June 2013Introducing 5 Elm Street-a wonderful 2012 conversion of 3 beautiful condominiums in Brookline Village. This is a great opportunity to purchase a fabulous top floor 3 br, 2 ba unit w/open skylit living/dining room, kitchen w/maple cabinets, granite counters & stainless appliances, in-unit laundry, private balcony, wood floors, central air, 2 deeded pkg spaces, individual energy efficient heat & hot water units & storage. Near Emerson Garden, Broookline Hills "T", Brookline High School and more!
Property Details
Home Type
- Condominium
Year Built
- Built in 1900
Lot Details
- No Units Above
HOA Fees
- $275 Monthly HOA Fees
Home Design
- Frame Construction
- Rubber Roof
Interior Spaces
- 1,214 Sq Ft Home
- 1-Story Property
- Open Floorplan
- Skylights
- Recessed Lighting
- Bay Window
- Wood Flooring
- Intercom
Kitchen
- Range
- Microwave
- Dishwasher
- Solid Surface Countertops
- Disposal
Bedrooms and Bathrooms
- 3 Bedrooms
- Primary bedroom located on third floor
- 2 Full Bathrooms
- Bathtub with Shower
- Separate Shower
Laundry
- Laundry on upper level
- Washer and Electric Dryer Hookup
Parking
- 2 Car Parking Spaces
- Paved Parking
- Open Parking
- Off-Street Parking
- Deeded Parking
Outdoor Features
- Balcony
- Deck
Location
- Property is near public transit
- Property is near schools
Schools
- Pierce Elementary School
- Brookline High School
Utilities
- Forced Air Heating and Cooling System
- Heating System Uses Natural Gas
- Individual Controls for Heating
- 100 Amp Service
- Natural Gas Connected
- Gas Water Heater
Listing and Financial Details
- Assessor Parcel Number B:182 L:0001 S:0000,36002
Community Details
Overview
- Association fees include insurance, maintenance structure, ground maintenance, snow removal
- 3 Units
- 5 Elm Street Condominium Community
Amenities
- Shops
Recreation
- Community Pool
- Park
Pet Policy
- Breed Restrictions
Map
Home Values in the Area
Average Home Value in this Area
Property History
| Date | Event | Price | Change | Sq Ft Price |
|---|---|---|---|---|
| 06/07/2013 06/07/13 | Sold | $645,000 | -0.8% | $536 / Sq Ft |
| 04/09/2013 04/09/13 | Pending | -- | -- | -- |
| 04/04/2013 04/04/13 | For Sale | $650,000 | +4.0% | $540 / Sq Ft |
| 07/25/2012 07/25/12 | Sold | $625,000 | -4.6% | $515 / Sq Ft |
| 06/15/2012 06/15/12 | Pending | -- | -- | -- |
| 05/21/2012 05/21/12 | For Sale | $655,000 | +4.8% | $540 / Sq Ft |
| 05/20/2012 05/20/12 | Off Market | $625,000 | -- | -- |
| 04/09/2012 04/09/12 | Price Changed | $655,000 | -5.1% | $540 / Sq Ft |
| 01/17/2012 01/17/12 | For Sale | $690,000 | -- | $568 / Sq Ft |
About the Listing Agent

Deborah M. Gordon is a Premier Associate and Luxury Property Specialist renowned for her exceptional sales leadership in the Newton and Brookline markets. With regional and national recognition for her outstanding achievements, Deborah ranked #136 among the top 250 real estate professionals in the U.S. by The Wall Street Journal/REAL Trends. She also clinched the No. 4 spot among more than 3,800 Coldwell Banker affiliated sales agents in New England, earning the prestigious Society of
Deborah's Other Listings
Source: MLS Property Information Network (MLS PIN)
MLS Number: 71328246
APN: BROO B:182 L:0001 S:0000
- 7 Elm St Unit 3
- 122 Davis Ave Unit 1
- 14 Elm St
- 111 Davis Ave Unit 1
- 60 Cameron St Unit 2
- 60-62 Greenough St
- 9 Searle Ave
- 35 Waverly St Unit 35
- 37 Stanton Rd
- 71 Greenough St Unit 1
- 71 Greenough St Unit 2
- 21 Searle Ave Unit 2
- 18-20 Cypress St
- 23 Cushing Rd
- 299 Walnut St Unit 1
- 127 Sumner Rd Unit 1
- 27 Walnut Place
- 96 Boylston St
- 105 Sumner Rd
- 441 Washington St Unit 5
