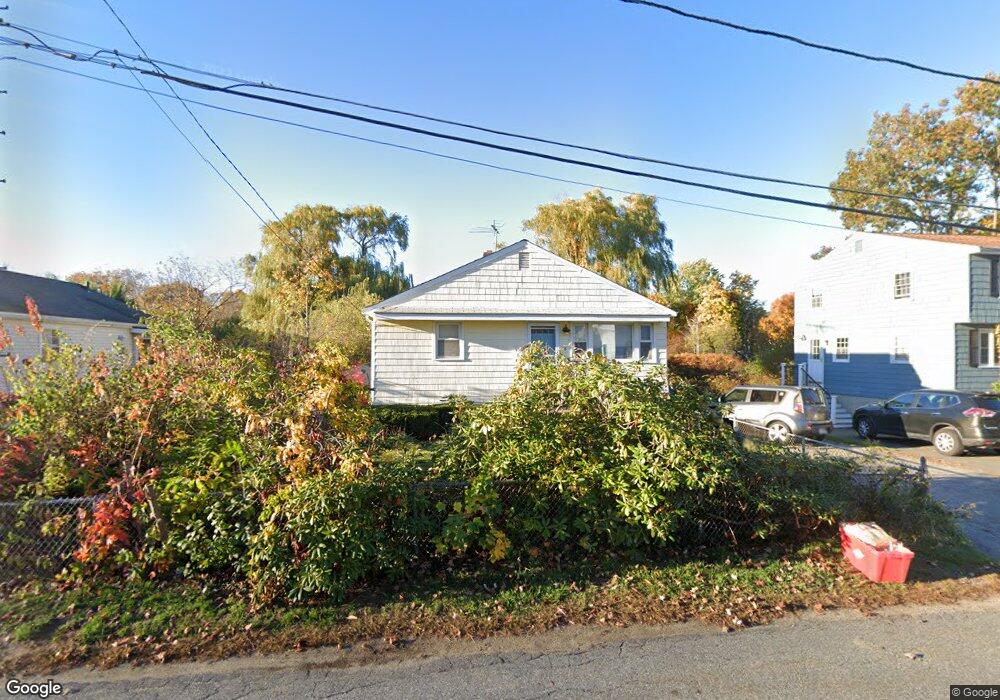5 Elm St Unit 1 Reading, MA 01867
3
Beds
3
Baths
3,084
Sq Ft
2.02
Acres
About This Home
This home is located at 5 Elm St Unit 1, Reading, MA 01867. 5 Elm St Unit 1 is a home located in Middlesex County with nearby schools including J. Warren Killam Elementary School, Walter S. Parker Middle School, and Reading Memorial High School.
Create a Home Valuation Report for This Property
The Home Valuation Report is an in-depth analysis detailing your home's value as well as a comparison with similar homes in the area
Home Values in the Area
Average Home Value in this Area
Map
Nearby Homes
- 48 Village St Unit 1001
- 41 Winter St
- 141 Belmont St
- 50 Quannapowitt Pkwy
- 269 Main St Unit 4001
- 5 Washington St Unit D4
- 5 Washington St Unit A5
- 27 Audubon Rd
- 241 Main St Unit C3
- 20 Pinevale Ave
- 44 Grandview Rd
- 90 Sunnyside Ave
- 1 Pennsylvania Ave
- 1 Summit Dr Unit 57
- 1014 Gazebo Cir Unit 1014
- 311 Gazebo Cir Unit 311
- 75 Hopkins St
- 270 Lowell St
- 18 Symonds Way
- 101 King St Unit 101
Your Personal Tour Guide
Ask me questions while you tour the home.
