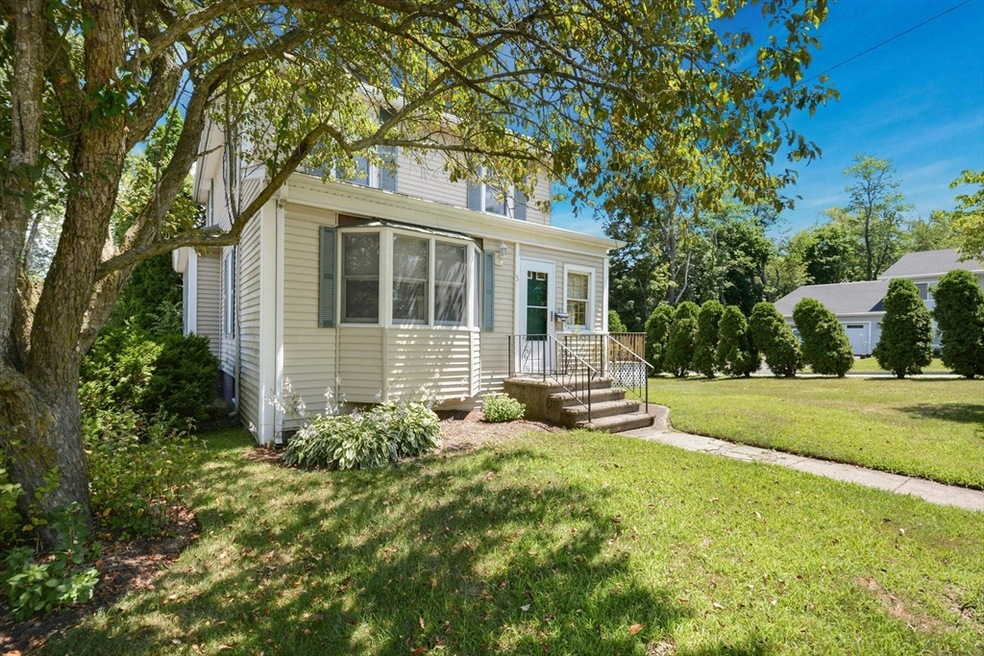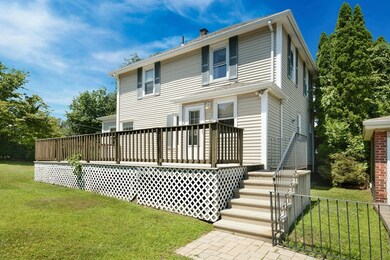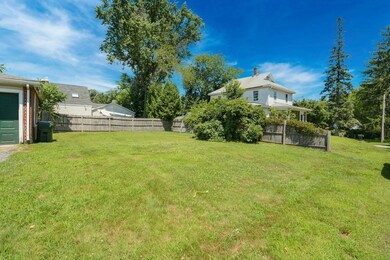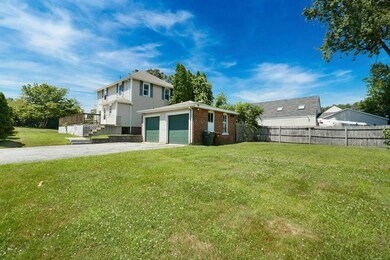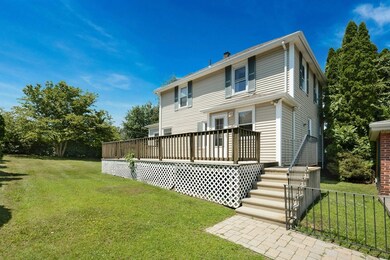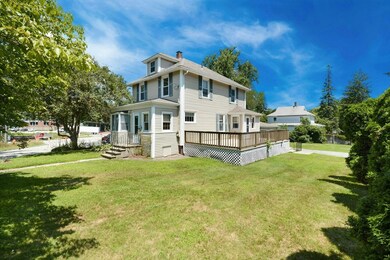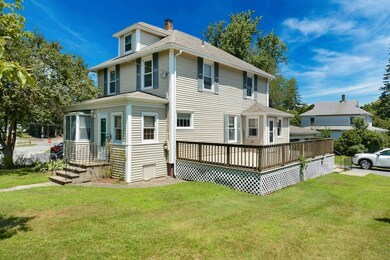
5 Elmwood St Auburn, MA 01501
Pakachoag NeighborhoodHighlights
- Cape Cod Architecture
- Wood Flooring
- No HOA
- Deck
- Corner Lot
- 2 Car Detached Garage
About This Home
As of August 2024This charming 3-bedroom, 2-bath home features a spacious eat-in kitchen and a large living room/dining room combination, ideal for entertaining. Upstairs, you'll find three bedrooms with hardwood floors under the carpet, an additional room set up as a walk-in closet, and a full bath. The walk-up attic provides ample storage space, and the washer and dryer are conveniently located on the first floor. Both the furnace and roof are approximately 5 years old, and the electrical system has been updated. Situated on a large corner lot, this home includes a two-car garage and an oversized deck for relaxing and enjoying the outdoors. Don't miss the opportunity to make this well-maintained house your new home! Enjoy easy access to major routes, making your commute a breeze. Highest and Best by Sunday, July 14th @ 6:00 pm.
Home Details
Home Type
- Single Family
Est. Annual Taxes
- $4,377
Year Built
- Built in 1900
Lot Details
- 7,590 Sq Ft Lot
- Corner Lot
Parking
- 2 Car Detached Garage
- Off-Street Parking
Home Design
- Cape Cod Architecture
- Brick Foundation
- Stone Foundation
Interior Spaces
- 1,635 Sq Ft Home
- Central Vacuum
- Range<<rangeHoodToken>>
Flooring
- Wood
- Laminate
Bedrooms and Bathrooms
- 3 Bedrooms
- 2 Full Bathrooms
Basement
- Dirt Floor
- Block Basement Construction
Outdoor Features
- Deck
Utilities
- No Cooling
- Heating System Uses Oil
- Heating System Uses Steam
Community Details
- No Home Owners Association
Listing and Financial Details
- Assessor Parcel Number M:0006 L:0154,1453945
Ownership History
Purchase Details
Purchase Details
Similar Homes in the area
Home Values in the Area
Average Home Value in this Area
Purchase History
| Date | Type | Sale Price | Title Company |
|---|---|---|---|
| Deed | -- | -- | |
| Deed | -- | -- | |
| Deed | -- | -- |
Mortgage History
| Date | Status | Loan Amount | Loan Type |
|---|---|---|---|
| Open | $318,750 | Purchase Money Mortgage | |
| Closed | $25,000 | Second Mortgage Made To Cover Down Payment | |
| Closed | $318,750 | Purchase Money Mortgage | |
| Previous Owner | $10,000 | No Value Available |
Property History
| Date | Event | Price | Change | Sq Ft Price |
|---|---|---|---|---|
| 08/30/2024 08/30/24 | Sold | $375,000 | -6.2% | $229 / Sq Ft |
| 07/15/2024 07/15/24 | Pending | -- | -- | -- |
| 07/09/2024 07/09/24 | For Sale | $399,900 | -- | $245 / Sq Ft |
Tax History Compared to Growth
Tax History
| Year | Tax Paid | Tax Assessment Tax Assessment Total Assessment is a certain percentage of the fair market value that is determined by local assessors to be the total taxable value of land and additions on the property. | Land | Improvement |
|---|---|---|---|---|
| 2025 | $50 | $352,000 | $110,800 | $241,200 |
| 2024 | $4,377 | $293,200 | $104,600 | $188,600 |
| 2023 | $4,343 | $273,500 | $95,100 | $178,400 |
| 2022 | $4,126 | $245,300 | $95,100 | $150,200 |
| 2021 | $185 | $210,100 | $83,900 | $126,200 |
| 2020 | $185 | $202,900 | $83,900 | $119,000 |
| 2019 | $3,653 | $198,300 | $83,100 | $115,200 |
| 2018 | $3,470 | $188,200 | $77,700 | $110,500 |
| 2017 | $5,676 | $180,900 | $70,400 | $110,500 |
| 2016 | $3,130 | $173,000 | $72,700 | $100,300 |
| 2015 | $2,905 | $168,300 | $72,700 | $95,600 |
| 2014 | $2,839 | $164,200 | $69,200 | $95,000 |
Agents Affiliated with this Home
-
Kathy Chapman
K
Seller's Agent in 2024
Kathy Chapman
9 West Realty
(508) 735-4068
1 in this area
20 Total Sales
-
Katherine Oftring

Buyer's Agent in 2024
Katherine Oftring
Re/Max Vision
(774) 696-0131
1 in this area
35 Total Sales
Map
Source: MLS Property Information Network (MLS PIN)
MLS Number: 73262095
APN: AUBU-000006-000000-000154
