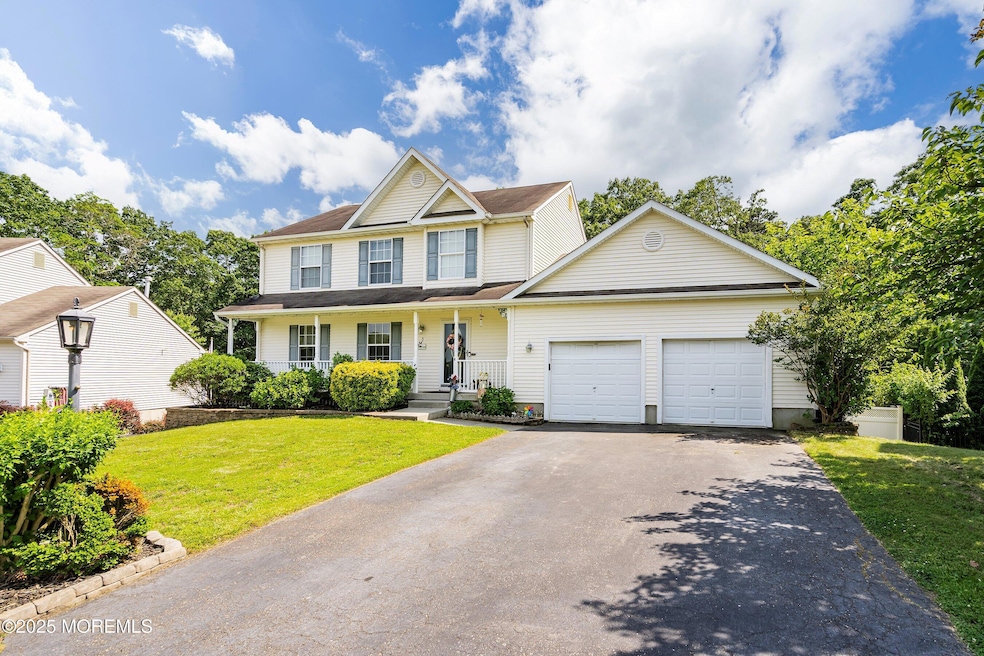
5 Falkinburg Dr Tuckerton, NJ 08087
Little Egg Harbor Township NeighborhoodEstimated payment $3,343/month
Highlights
- Colonial Architecture
- Porch
- Ceramic Tile Flooring
- No HOA
- 2 Car Attached Garage
- Forced Air Heating and Cooling System
About This Home
Welcome to the highly sought-after Cross Creek Estates! This spacious 4-bedroom, 3.5-bath home is located in one of the area's most desirable developments, known for its well-kept surroundings and community feel. The finished walk-out basement is a key feature—offering a full bath, an additional room perfect as a bedroom or office, and a large flex space that can serve as a playroom, den, or media area. There's even potential to add a kitchen, making it an excellent option for extended family or multi-generational living. Upstairs, the main level includes an eat-in kitchen with quartz countertops, a formal dining room, and a comfortable family room. New carpeting has been installed throughout the home, adding a fresh and inviting touch. This home is ready for your personal touch. Stepping outside, the backyard features a large deck overlooking serene woods-a perfect backdrop for outdoor gatherings. Located in a highly desirable neighborhood, this home combines comfort, style, and the tranquility of nature. Don't miss your chance to own this beautiful retreat.
Listing Agent
Keller Williams Preferred Properties,Bayville License #1757970 Listed on: 05/01/2025

Home Details
Home Type
- Single Family
Est. Annual Taxes
- $8,249
Year Built
- Built in 2003
Parking
- 2 Car Attached Garage
- Driveway
- Off-Street Parking
Home Design
- Colonial Architecture
- Shingle Roof
Interior Spaces
- 1,886 Sq Ft Home
- 2-Story Property
Flooring
- Carpet
- Laminate
- Ceramic Tile
Bedrooms and Bathrooms
- 4 Bedrooms
Finished Basement
- Walk-Out Basement
- Basement Fills Entire Space Under The House
Outdoor Features
- Porch
Schools
- Frog Pond Elementary School
- Pinelands Middle School
- Pinelands Regional High School
Utilities
- Forced Air Heating and Cooling System
- Natural Gas Water Heater
Community Details
- No Home Owners Association
- Cross Creek Subdivision
Listing and Financial Details
- Exclusions: All personal belongings
- Assessor Parcel Number 17-00284-00006 69
Map
Home Values in the Area
Average Home Value in this Area
Tax History
| Year | Tax Paid | Tax Assessment Tax Assessment Total Assessment is a certain percentage of the fair market value that is determined by local assessors to be the total taxable value of land and additions on the property. | Land | Improvement |
|---|---|---|---|---|
| 2024 | $7,904 | $278,400 | $72,200 | $206,200 |
| 2023 | $7,656 | $278,400 | $72,200 | $206,200 |
| 2022 | $7,656 | $278,400 | $72,200 | $206,200 |
| 2021 | $7,475 | $278,400 | $72,200 | $206,200 |
| 2020 | $7,378 | $278,400 | $72,200 | $206,200 |
| 2019 | $7,080 | $278,400 | $72,200 | $206,200 |
| 2018 | $6,676 | $278,400 | $72,200 | $206,200 |
| 2017 | $6,573 | $278,400 | $72,200 | $206,200 |
| 2016 | $6,626 | $278,400 | $72,200 | $206,200 |
| 2015 | $6,707 | $278,400 | $72,200 | $206,200 |
| 2014 | $4,621 | $241,800 | $53,500 | $188,300 |
Property History
| Date | Event | Price | Change | Sq Ft Price |
|---|---|---|---|---|
| 07/10/2025 07/10/25 | For Sale | $480,000 | +74.5% | $255 / Sq Ft |
| 06/22/2025 06/22/25 | Pending | -- | -- | -- |
| 06/27/2014 06/27/14 | Sold | $275,000 | -4.8% | $106 / Sq Ft |
| 05/12/2014 05/12/14 | Pending | -- | -- | -- |
| 03/27/2014 03/27/14 | For Sale | $289,000 | -- | $111 / Sq Ft |
Purchase History
| Date | Type | Sale Price | Title Company |
|---|---|---|---|
| Quit Claim Deed | -- | Title365 | |
| Deed | $275,000 | Multiple | |
| Deed | $254,000 | Stewart Title Linwood | |
| Bargain Sale Deed | $337,000 | Fidelity Natl Title Ins Co | |
| Deed | $185,800 | -- |
Mortgage History
| Date | Status | Loan Amount | Loan Type |
|---|---|---|---|
| Open | $280,000 | New Conventional | |
| Previous Owner | $280,912 | VA | |
| Previous Owner | $259,461 | VA | |
| Previous Owner | $16,000 | Unknown | |
| Previous Owner | $250,000 | Stand Alone First | |
| Previous Owner | $50,000 | Credit Line Revolving | |
| Previous Owner | $148,640 | No Value Available |
Similar Homes in Tuckerton, NJ
Source: MOREMLS (Monmouth Ocean Regional REALTORS®)
MLS Number: 22511762
APN: 17-00284-0000-00006-69
- 1 Falkinburg Dr
- 120 Lexington Dr
- 113 Lexington Dr
- 143 Valley Forge Dr
- 8 Springgate Ct
- 210 Valley Forge Dr
- 56 Timberline Dr
- 111 Buckhorn Lake Ct
- 114 Mohican Ln
- 123 Lantern Place
- 34 Timberline Dr
- 114 Danbury Dr
- 51 Saint Andrews Dr
- 40 Saint Andrews Dr
- 231 Valley Forge Dr
- 108 Madison Ave
- 134 Lantern Place
- 916 Center St






