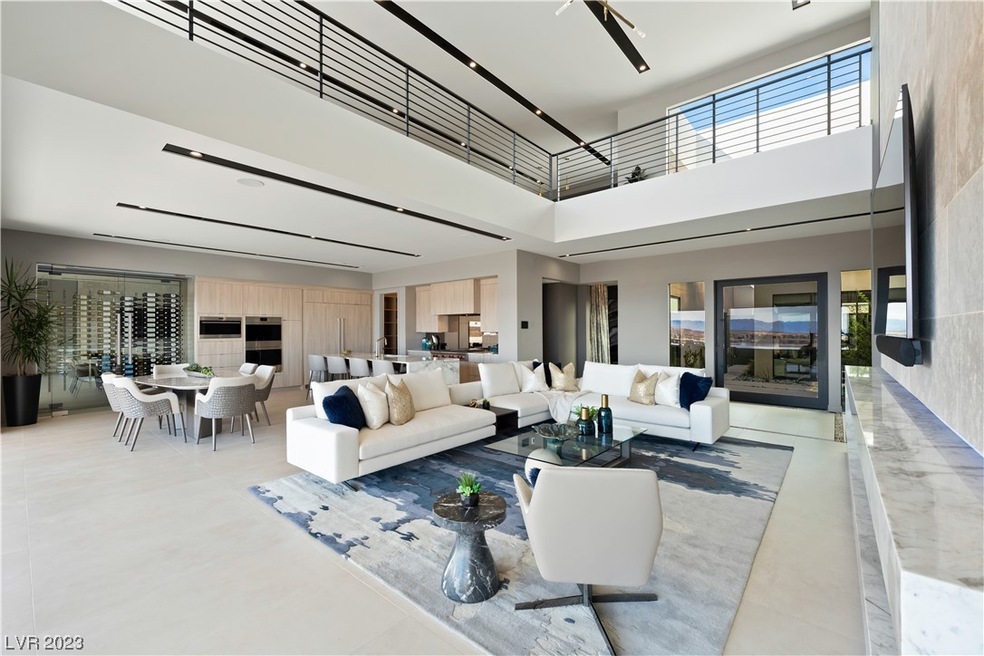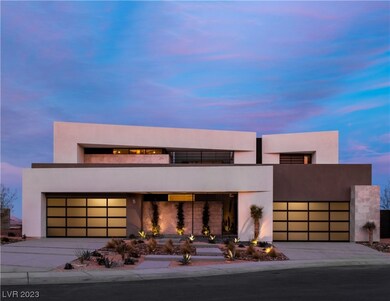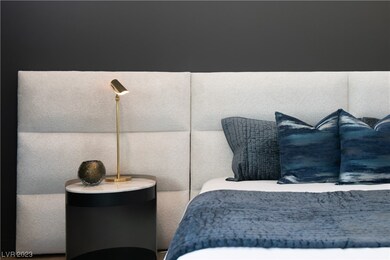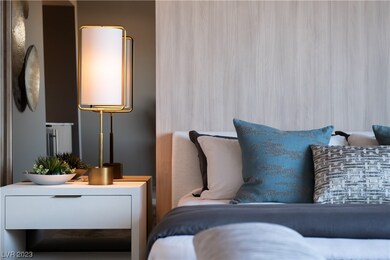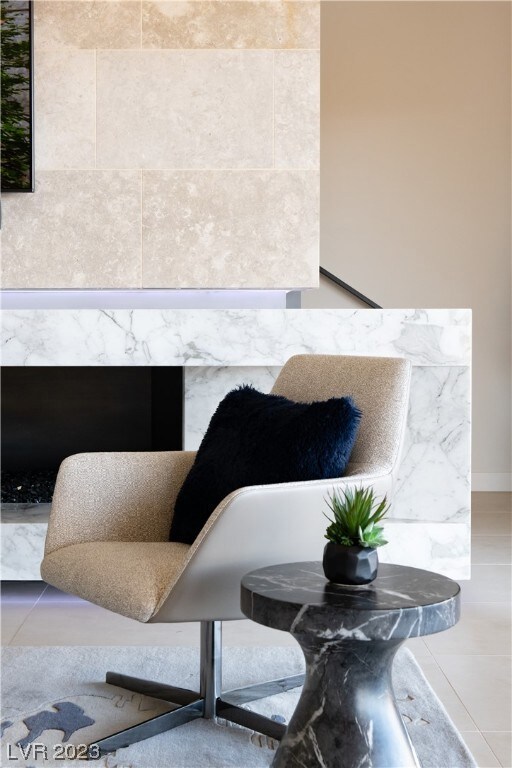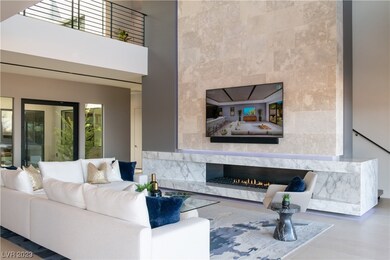
$3,100,000
- 4 Beds
- 4.5 Baths
- 6,114 Sq Ft
- 29 Canyon Bay Dr
- Henderson, NV
Lake Las Vegas Luxury Living at its Best! Located on the desirable North Shore of Lake Las Vegas in the double guard-gated community of Caliza, this 6114 sq. ft. modern Blue Heron Apex model home is now available. This 2-story home has 4 Bedrooms, 4.5 Bathrooms, 4 Car Garage, Large Custom Pool and Spa, on .25 acre lot with Views of Lake Las Vegas, Southshore, Northshore and Lake Mead National
Koby Callahan Platinum Real Estate Prof
