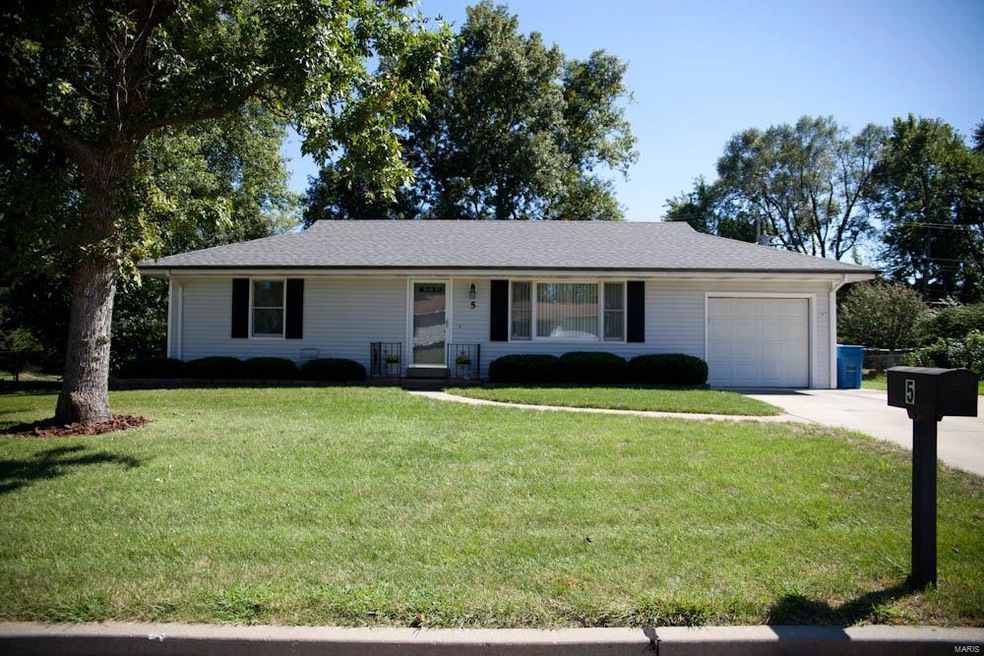
Estimated Value: $231,000 - $258,000
Highlights
- Traditional Architecture
- Bonus Room
- 1 Car Attached Garage
- Main Floor Primary Bedroom
- Some Wood Windows
- Eat-In Kitchen
About This Home
As of December 2016Well cared for 2 bedroom 2 bath home in the city of St. Charles. This home features refinished hardwood floors on the main level in the living room and spare bedroom. Both bedrooms upstairs have ample storage with double closets. The main level bathroom has been completely remolded. A spacious eat in Kitchen that walks out to a four seasons room with great views of the large fenced in back yard. There is also an additional four season room with a widow unit and access to the single car garage. The lower level has been finished off with a large rec area that is great for entertaining and featuring laminate flooring. There is an additional full bath downstairs. Don't forget the extra den/office room also. The roof is also new with in the past year. Close to shopping and easy access Hwy 70.
Last Agent to Sell the Property
Meyer Real Estate License #1999132386 Listed on: 09/12/2016
Home Details
Home Type
- Single Family
Est. Annual Taxes
- $2,370
Year Built
- 1959
Lot Details
- 0.34 Acre Lot
- Lot Dimensions are 96x152x96x153
- Chain Link Fence
- Level Lot
Parking
- 1 Car Attached Garage
- Garage Door Opener
- Off-Street Parking
Home Design
- Traditional Architecture
- Poured Concrete
Interior Spaces
- 2 Main Level Bedrooms
- 1,340 Sq Ft Home
- Some Wood Windows
- Window Treatments
- Living Room
- Combination Kitchen and Dining Room
- Bonus Room
- Partially Carpeted
- Storm Windows
- Eat-In Kitchen
Partially Finished Basement
- Basement Fills Entire Space Under The House
- Finished Basement Bathroom
Utilities
- Heating System Uses Gas
- Gas Water Heater
Community Details
- Recreational Area
Ownership History
Purchase Details
Home Financials for this Owner
Home Financials are based on the most recent Mortgage that was taken out on this home.Purchase Details
Home Financials for this Owner
Home Financials are based on the most recent Mortgage that was taken out on this home.Purchase Details
Home Financials for this Owner
Home Financials are based on the most recent Mortgage that was taken out on this home.Purchase Details
Purchase Details
Home Financials for this Owner
Home Financials are based on the most recent Mortgage that was taken out on this home.Purchase Details
Home Financials for this Owner
Home Financials are based on the most recent Mortgage that was taken out on this home.Similar Homes in Saint Charles, MO
Home Values in the Area
Average Home Value in this Area
Purchase History
| Date | Buyer | Sale Price | Title Company |
|---|---|---|---|
| Houchin Andrew A | $149,000 | None Available | |
| Abney Derek T | -- | None Available | |
| Abney Derek T | $139,000 | Inv | |
| Steinhoff Keith P | -- | -- | |
| Steinhoff Keith P | -- | -- | |
| Rehm Richard A | -- | Emmons Title |
Mortgage History
| Date | Status | Borrower | Loan Amount |
|---|---|---|---|
| Open | Houchin Andrew A | $119,200 | |
| Previous Owner | Abney Derek T | $126,000 | |
| Previous Owner | Abney Derek T | $125,562 | |
| Previous Owner | Abney Derek T | $139,000 | |
| Previous Owner | Steinhoff Keith P | $96,222 | |
| Previous Owner | Rehm Richard A | $80,000 |
Property History
| Date | Event | Price | Change | Sq Ft Price |
|---|---|---|---|---|
| 12/02/2016 12/02/16 | Sold | -- | -- | -- |
| 10/08/2016 10/08/16 | Pending | -- | -- | -- |
| 10/06/2016 10/06/16 | For Sale | $149,900 | 0.0% | $112 / Sq Ft |
| 09/15/2016 09/15/16 | Pending | -- | -- | -- |
| 09/12/2016 09/12/16 | For Sale | $149,900 | -- | $112 / Sq Ft |
Tax History Compared to Growth
Tax History
| Year | Tax Paid | Tax Assessment Tax Assessment Total Assessment is a certain percentage of the fair market value that is determined by local assessors to be the total taxable value of land and additions on the property. | Land | Improvement |
|---|---|---|---|---|
| 2023 | $2,370 | $36,844 | $0 | $0 |
| 2022 | $2,034 | $29,439 | $0 | $0 |
| 2021 | $2,036 | $29,439 | $0 | $0 |
| 2020 | $1,853 | $25,703 | $0 | $0 |
| 2019 | $1,836 | $25,703 | $0 | $0 |
| 2018 | $1,670 | $22,198 | $0 | $0 |
| 2017 | $1,648 | $22,198 | $0 | $0 |
| 2016 | $1,742 | $22,642 | $0 | $0 |
| 2015 | $1,739 | $22,642 | $0 | $0 |
| 2014 | $1,708 | $21,929 | $0 | $0 |
Agents Affiliated with this Home
-
Bryan Sitarski

Seller's Agent in 2016
Bryan Sitarski
Meyer Real Estate
(314) 565-5366
14 in this area
48 Total Sales
-
Mark Strege

Buyer's Agent in 2016
Mark Strege
STL Buy & Sell, LLC
9 in this area
31 Total Sales
Map
Source: MARIS MLS
MLS Number: MIS16064356
APN: 6-010A-4152-00-0005.0000000
- 2816 Olde Chelsea Dr
- 11 Fairways Cir Unit A
- 10 Fairways Cir Unit G
- 2 Fairways Cir Unit G
- 2 Fairways Cir Unit J
- 106 Kingston Terrace Ct
- 1125 Country Club Rd
- 733 Norwich Dr
- 729 Norwich Dr
- 1638 Rosewall Dr
- 240 Glasgow Dr
- 3401 Droste Rd
- 324 Gullane Dr
- 3238 Ipswich Ln
- 3251 Ipswich Ln
- 24 James Dr
- 3259 Ipswich Ln
- 3326 Hannibal Dr
- 505 King Dr
- 45 Huntington Pkwy
