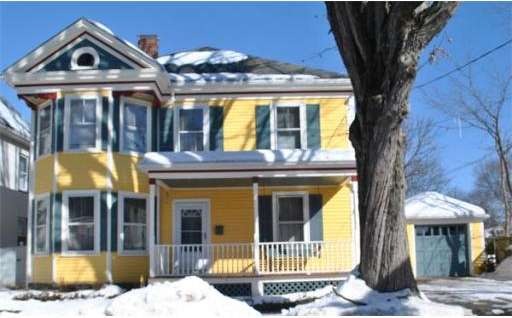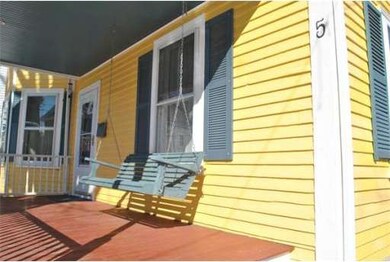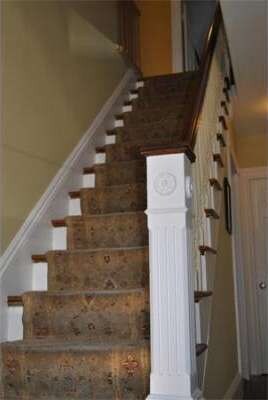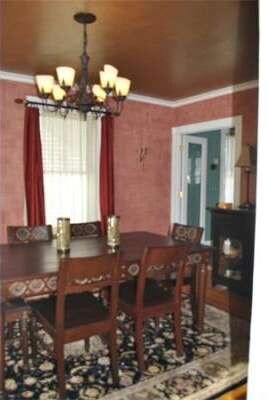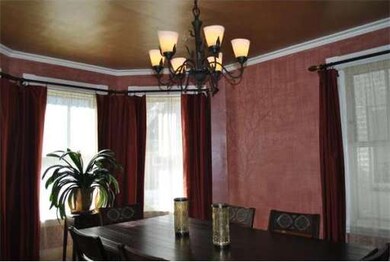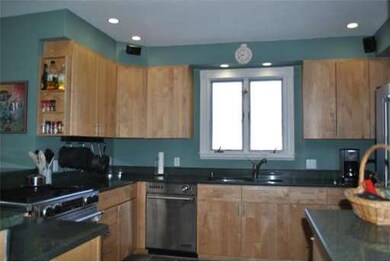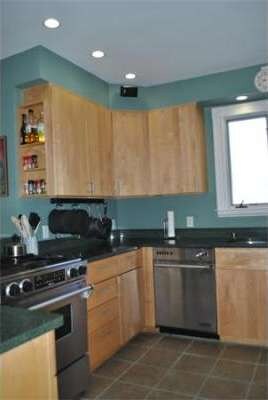
5 Fayette St Beverly, MA 01915
Downtown Beverly NeighborhoodAbout This Home
As of November 2016Open Sunday 4/6 12-2 pm. Great Beverly location on side street close to water front, train, town, restaurants, park, beach, boating & shopping. Stunning detail in this home w/bullseye moldings, & period details, oak floors, updated chef's kitchen, Jenn Air Appliances w/convection oven, beautiful countertops & lots of cabinets. Large Bath has been upadted. Energy efficient, this home is fully insulated (even the exterior walls) & has upgraded electric. Everything has been meticulously cared for & tended to. Walk-up attic bonus room is insulated, heated w/electric ready to be finished. House has new electric, insulation, beautifully landscaped back patio, house is newly painted with new shutters. Very energy efficient. One car detached garage + 4 pkg spaces in driveway. Excellent value, move in condition - pride of ownership shows in this house. Nothing to do but move in!
Home Details
Home Type
Single Family
Est. Annual Taxes
$7,276
Year Built
1900
Lot Details
0
Listing Details
- Lot Description: Paved Drive, Fenced/Enclosed
- Special Features: None
- Property Sub Type: Detached
- Year Built: 1900
Interior Features
- Has Basement: Yes
- Number of Rooms: 8
- Amenities: Public Transportation, Shopping, Tennis Court, Park, Walk/Jog Trails, Golf Course, Medical Facility, Laundromat, Bike Path, Highway Access, House of Worship, Marina, Public School, T-Station, University, Private School, Conservation Area
- Electric: Circuit Breakers, 200 Amps
- Energy: Storm Windows, Prog. Thermostat, Insulated Doors
- Flooring: Wood, Tile, Hardwood, Pine, Wood Laminate
- Insulation: Full, Fiberglass, Blown In, Soy-Based Spray Foam
- Interior Amenities: Security System, Cable Available, Walk-up Attic, French Doors
- Basement: Full, Partially Finished, Walk Out, Interior Access, Bulkhead
- Bedroom 2: Second Floor
- Bedroom 3: Second Floor
- Bedroom 4: Second Floor
- Bathroom #1: First Floor
- Bathroom #2: Second Floor
- Kitchen: First Floor
- Laundry Room: Second Floor
- Living Room: First Floor
- Master Bedroom: Second Floor
- Master Bedroom Description: Closet - Walk-in, Flooring - Hardwood, Ceiling Fan(s)
- Dining Room: First Floor
- Family Room: First Floor
Exterior Features
- Construction: Frame
- Exterior: Wood
- Exterior Features: Porch, Patio, Gutters, Hot Tub/Spa, Storage Shed, Greenhouse, Sprinkler System, Screens, Fenced Yard, Garden Area
- Foundation: Granite
Garage/Parking
- Garage Parking: Detached, Garage Door Opener, Storage, Side Entry
- Garage Spaces: 1
- Parking: Off-Street
- Parking Spaces: 4
Utilities
- Heat Zones: 1
- Hot Water: Oil, Tank
- Utility Connections: for Gas Range, Washer Hookup, for Electric Oven, Icemaker Connection
Condo/Co-op/Association
- HOA: No
Similar Homes in Beverly, MA
Home Values in the Area
Average Home Value in this Area
Property History
| Date | Event | Price | Change | Sq Ft Price |
|---|---|---|---|---|
| 11/07/2016 11/07/16 | Sold | $429,000 | -2.5% | $204 / Sq Ft |
| 09/05/2016 09/05/16 | Pending | -- | -- | -- |
| 08/16/2016 08/16/16 | For Sale | $439,900 | +9.4% | $209 / Sq Ft |
| 04/11/2014 04/11/14 | Sold | $402,000 | 0.0% | $191 / Sq Ft |
| 04/03/2014 04/03/14 | Pending | -- | -- | -- |
| 04/01/2014 04/01/14 | Off Market | $402,000 | -- | -- |
| 03/31/2014 03/31/14 | For Sale | $425,000 | +5.7% | $202 / Sq Ft |
| 03/23/2014 03/23/14 | Off Market | $402,000 | -- | -- |
| 03/06/2014 03/06/14 | Price Changed | $425,000 | -2.3% | $202 / Sq Ft |
| 02/25/2014 02/25/14 | Price Changed | $435,000 | -3.3% | $207 / Sq Ft |
| 02/20/2014 02/20/14 | For Sale | $450,000 | -- | $214 / Sq Ft |
Tax History Compared to Growth
Tax History
| Year | Tax Paid | Tax Assessment Tax Assessment Total Assessment is a certain percentage of the fair market value that is determined by local assessors to be the total taxable value of land and additions on the property. | Land | Improvement |
|---|---|---|---|---|
| 2025 | $7,276 | $662,100 | $354,100 | $308,000 |
| 2024 | $6,923 | $616,500 | $289,900 | $326,600 |
Agents Affiliated with this Home
-
M
Seller's Agent in 2016
Mark Rosen
Rosen Real Estate
-

Buyer's Agent in 2016
Ryan Mirisola
Lamacchia Realty, Inc.
(617) 775-3431
2 in this area
88 Total Sales
-

Seller's Agent in 2014
Eileen Duff
Keller Williams Realty Evolution
(978) 273-7627
1 in this area
10 Total Sales
-

Buyer's Agent in 2014
Patty Knaggs
RE/MAX
(978) 290-1407
27 Total Sales
Map
Source: MLS Property Information Network (MLS PIN)
MLS Number: 71635504
APN: BEVE-000005-000054
- 50 Rantoul St Unit 306S
- 18 Rantoul St
- 16 Rantoul St
- 36 Wallis St Unit 4
- 7 Cox Ct
- 46 Federal St
- 79 Lothrop St
- 19 Pond St
- 348 Rantoul St Unit 305
- 28 Mechanic St
- 69 Hale St Unit 1
- 10 Hobart Ave
- 56 Bridge St
- 70 Chase St
- 343 Cabot St
- 30 Dolloff Ave
- 11 Rice St Unit 1
- 12 Planters St
- 61 Memorial Dr
- 59 Memorial Dr
