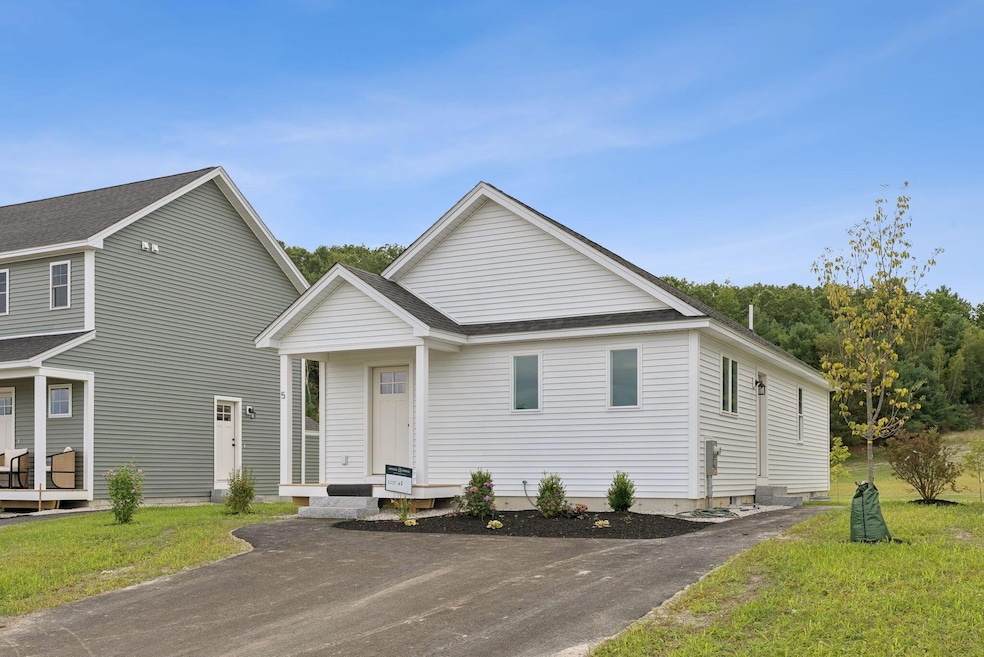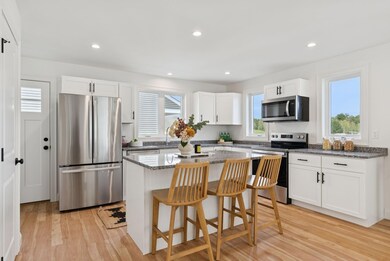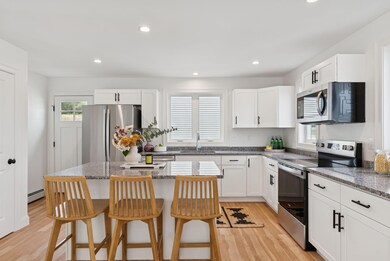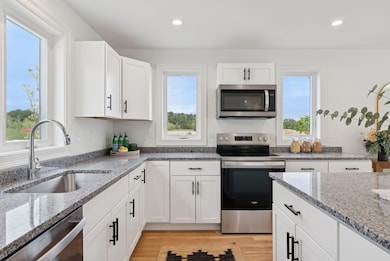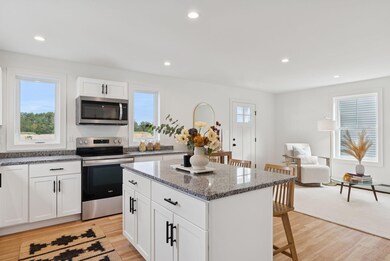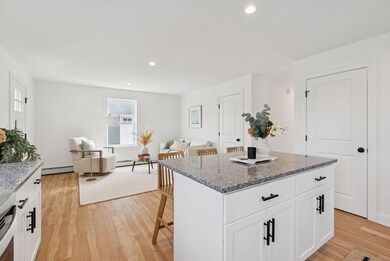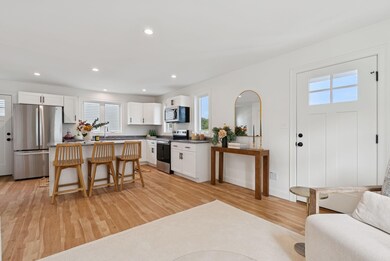5 Feldspar Ln Unit 3 Cumberland, ME 04021
West Cumberland NeighborhoodEstimated payment $2,687/month
Highlights
- New Construction
- View of Trees or Woods
- Interior Lot
- Mabel I. Wilson School Rated A-
- Ranch Style House
- Double Pane Windows
About This Home
Move in ready! This thoughtfully designed single-level home balances ease and comfort. With an open-concept kitchen, living area at its core, this plan offers an easy flow and flexible space for everyday living. A primary bedroom with a walk-in close and direct access to the bath sits in the back of the house - with the second bedroom just off the hallway. Lots of closet space and a full basement offer plenty of storage. At Mineral Springs you will find excellent quality construction at a more accessible price, just 20 minutes from Portland. As part of the association you will have access to nature trails, a pond, a sports court, a playground and lots of open space. Mineral Springs is more than just a neighborhood—it's a place to feel grounded, connected, and at home. This is a limited opportunity for income-qualified buyers to own a new home in one of Maine's most desirable communities. Various home styles are available — reach out to learn more about qualifications and available floor plans!
Property Details
Home Type
- Condominium
Year Built
- Built in 2025 | New Construction
Lot Details
- Landscaped
- Level Lot
- Open Lot
HOA Fees
- $175 Monthly HOA Fees
Home Design
- Ranch Style House
- Cottage
- Wood Frame Construction
- Shingle Roof
- Vinyl Siding
Interior Spaces
- 960 Sq Ft Home
- Double Pane Windows
- Vinyl Flooring
- Views of Woods
Kitchen
- Electric Range
- Microwave
- Dishwasher
Bedrooms and Bathrooms
- 2 Bedrooms
- Walk-In Closet
- 1 Full Bathroom
Unfinished Basement
- Basement Fills Entire Space Under The House
- Doghouse Basement Entry
- Interior Basement Entry
Parking
- Paved Parking
- Off-Street Parking
- Reserved Parking
Utilities
- No Cooling
- Baseboard Heating
- Hot Water Heating System
- Septic Design Available
- Private Sewer
Community Details
- 72 Buildings
Listing and Financial Details
- Legal Lot and Block 3 / 53
- Assessor Parcel Number 5FeldsparLaneCumberland04021
Map
Home Values in the Area
Average Home Value in this Area
Property History
| Date | Event | Price | List to Sale | Price per Sq Ft |
|---|---|---|---|---|
| 10/17/2025 10/17/25 | Price Changed | $399,900 | 0.0% | $417 / Sq Ft |
| 10/17/2025 10/17/25 | For Sale | $399,900 | -11.1% | $417 / Sq Ft |
| 09/23/2025 09/23/25 | Off Market | $449,900 | -- | -- |
| 05/20/2025 05/20/25 | For Sale | $449,900 | -- | $469 / Sq Ft |
Source: Maine Listings
MLS Number: 1621036
- 13 Feldspar Ln Unit 7
- 30 Feldspar Ln Unit 21
- 27 Feldspar Ln Unit 14
- 24 Feldspar Ln Unit 23
- 1 Feldspar Ln Unit 1
- 21 Feldspar Ln Unit 11
- 23 Feldspar Ln Unit 12
- 26 Feldspar Ln Unit 22
- 25 Feldspar Ln Unit 13
- 31 Feldspar Ln Unit 16
- 11 Feldspar Ln Unit 6
- 8 Feldspar Ln Unit 29
- 0 Tinker Ln Unit 57D
- 57&57D Tinker Ln and Pointer Way
- 7 Preston Way
- 8 George Rd
- 0 Pointer Way Unit LOT 57
- 5 Skillin Rd
- 8 Castle Rock
- 5 Union Rd
- 37 Brentwood Rd Unit ID1255706P
- 363 Tuttle Rd
- 3 Crystal Ln
- 6 Prince St
- 21 Mill Rd Unit 2
- 3 Austrian Way Unit 3 Austrian Way Apt
- 30 E Elm St Unit B
- 49 Barnes Rd
- 298 Main St
- 3 Chelsea Way
- 93 Falmouth Rd Unit A
- 6 Bennett Rd Unit A
- 8 Osterville Ct
- 12 Anglers Rd Unit 12
- 9 Gambo Rd
- 9 Gambo Rd
- 6 Stockyard Dr
- 1619 Washington Ave
- 1 Juniper Dr
- 8 Pine Rd
