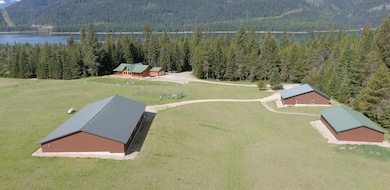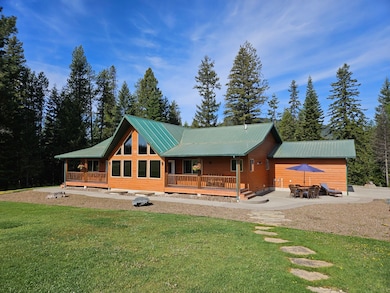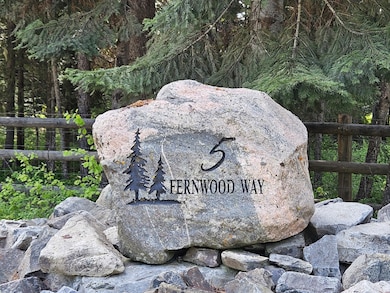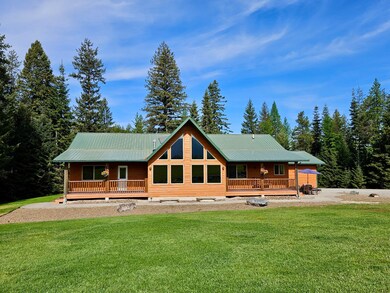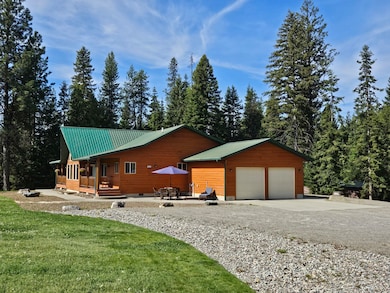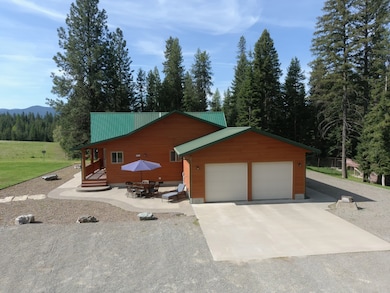5 Fernwood Way Trout Creek, MT 59874
Estimated payment $6,404/month
Highlights
- Barn
- Spa
- Views of Trees
- Arena
- Gated Parking
- Open Floorplan
About This Home
Custom Montana Dream Home with Opportunity to Owner Finance! - Embrace refined, single-level living on 9.59 picturesque acres of equestrian property just outside the charming town of Trout Creek. This beautifully crafted residence offers breathtaking, year-round views of the Cabinet Mountains, Noxon Rapids Reservoir, and your own private horse meadow. Designed for comfort and connection, the open-concept floorplan is accented by striking blue pine ceilings and walls, with rich hickory cabinetry adding warmth throughout. Two propane stoves and a Rinnai Energysaver heater ensure a cozy ambiance during every season. The main level features three spacious bedrooms, two and a half baths, a dedicated laundry room, a loft office, and a versatile bonus space, ideal as a guest suite, man cave, or hobby retreat. An oversized attached two-car garage provides both convenience and protection, while the unfinished basement offers generous storage and future potential. Step outside to take in the sweeping views, tend to your garden, or unwind in the private hot tub as the stars blanket the Montana sky. The property also includes a 12x12 garden shed, a 36x30 shop with 12-foot RV parking and 220V power, a 30x50 machine shed perfect for equipment, hay storage, or greenhouse conversion, and a 50x80 insulated shop/barn with propane heat, tailored for year-round use. Located just minutes from premier hunting, fishing, and endless outdoor adventure, this is a rare opportunity to own a private Montana retreat that truly has it all. Only 1.5 hours away from Schweitzer Mountain, a popular ski area in Sandpoint, ID, 2.5 hours from Spokane Int'l Airport and 2 hours from Missoula, MT.
Listing Agent
ERA Lambros Real Estate Missoula License #RRE-RBS-LIC-79889 Listed on: 05/16/2025
Home Details
Home Type
- Single Family
Est. Annual Taxes
- $4,102
Year Built
- Built in 2010
Lot Details
- 9.59 Acre Lot
- Property fronts a private road
- Poultry Coop
- Landscaped
- Secluded Lot
- Level Lot
- Corners Of The Lot Have Been Marked
- Meadow
- Wooded Lot
- Garden
- Back and Front Yard
- May Be Possible The Lot Can Be Split Into 2+ Parcels
Parking
- 2 Car Attached Garage
- Heated Garage
- Garage Door Opener
- Gated Parking
- Additional Parking
Property Views
- Trees
- Mountain
- Meadow
- Valley
Home Design
- Poured Concrete
- Wood Frame Construction
- Metal Roof
- Cement Siding
Interior Spaces
- 2,628 Sq Ft Home
- Property has 1 Level
- Open Floorplan
- Wired For Data
- Vaulted Ceiling
- 2 Fireplaces
- Unfinished Basement
- Partial Basement
- Fire and Smoke Detector
Kitchen
- Oven or Range
- Microwave
- Dishwasher
Bedrooms and Bathrooms
- 3 Bedrooms
- Walk-In Closet
Laundry
- Laundry Room
- Dryer
- Washer
Outdoor Features
- Spa
- Deck
- Covered Patio or Porch
- Fire Pit
- Separate Outdoor Workshop
- Shed
Farming
- Barn
- Pasture
Horse Facilities and Amenities
- Horses Allowed On Property
- Tack Room
- Arena
Utilities
- Forced Air Heating and Cooling System
- Heating System Uses Propane
- Underground Utilities
- Propane
- Water Rights
- Irrigation Water Rights
- Well
- Septic Tank
- Private Sewer
- High Speed Internet
- Cable TV Available
Community Details
- No Home Owners Association
Listing and Financial Details
- Assessor Parcel Number 35356523103240000
Map
Home Values in the Area
Average Home Value in this Area
Tax History
| Year | Tax Paid | Tax Assessment Tax Assessment Total Assessment is a certain percentage of the fair market value that is determined by local assessors to be the total taxable value of land and additions on the property. | Land | Improvement |
|---|---|---|---|---|
| 2025 | $4,206 | $900,500 | $0 | $0 |
| 2024 | $4,102 | $690,100 | $0 | $0 |
| 2023 | $3,334 | $562,100 | $0 | $0 |
| 2022 | $2,667 | $428,500 | $0 | $0 |
| 2021 | $2,336 | $428,500 | $0 | $0 |
| 2020 | $2,258 | $379,000 | $0 | $0 |
| 2019 | $2,263 | $379,000 | $0 | $0 |
| 2018 | $2,192 | $367,700 | $0 | $0 |
| 2017 | $1,938 | $367,700 | $0 | $0 |
| 2016 | $1,621 | $275,600 | $0 | $0 |
| 2015 | $1,316 | $275,600 | $0 | $0 |
| 2014 | $1,231 | $139,432 | $0 | $0 |
Property History
| Date | Event | Price | List to Sale | Price per Sq Ft | Prior Sale |
|---|---|---|---|---|---|
| 10/15/2025 10/15/25 | Off Market | -- | -- | -- | |
| 10/09/2025 10/09/25 | For Sale | $1,150,000 | 0.0% | $438 / Sq Ft | |
| 09/27/2025 09/27/25 | Price Changed | $1,150,000 | -3.0% | $438 / Sq Ft | |
| 07/12/2025 07/12/25 | Price Changed | $1,185,000 | -1.3% | $451 / Sq Ft | |
| 05/16/2025 05/16/25 | For Sale | $1,200,000 | +6.7% | $457 / Sq Ft | |
| 07/09/2021 07/09/21 | Sold | -- | -- | -- | View Prior Sale |
| 05/10/2021 05/10/21 | Pending | -- | -- | -- | |
| 04/29/2021 04/29/21 | Price Changed | $1,125,000 | -2.2% | $478 / Sq Ft | |
| 04/10/2021 04/10/21 | Price Changed | $1,150,000 | -4.2% | $488 / Sq Ft | |
| 03/10/2021 03/10/21 | For Sale | $1,200,000 | -- | $509 / Sq Ft |
Purchase History
| Date | Type | Sale Price | Title Company |
|---|---|---|---|
| Grant Deed | -- | None Listed On Document | |
| Warranty Deed | -- | None Listed On Document | |
| Warranty Deed | -- | None Available |
Mortgage History
| Date | Status | Loan Amount | Loan Type |
|---|---|---|---|
| Previous Owner | $135,000 | New Conventional |
Source: Montana Regional MLS
MLS Number: 30049940
APN: 35-3565-23-1-03-24-0000
- Nhn Timber Meadows Ln
- 15 Copper Ridge Rd
- 8 Copper Ridge
- 33 Timber Meadows Ln
- 44 Copper Ridge Rd
- 70 Copper Ridge Rd
- 13 Bayside Ln
- no address Green Mountain Rd
- 74 View Point Ln
- NHN Driftwood Point Ln
- 90 Ocallahan Ln
- 5 Red Fir Ln
- Lot 4 McKay Minor Rd
- 42 20 Peak Gulch
- Tract 6 McKay Minor Rd
- Lot 2 McKay Minor Rd
- Lot 3 McKay Minor Rd
- Lot 1 McKay Minor Rd
- Tract 2 McKay Minor Rd
- 17 20 Peak Gulch

