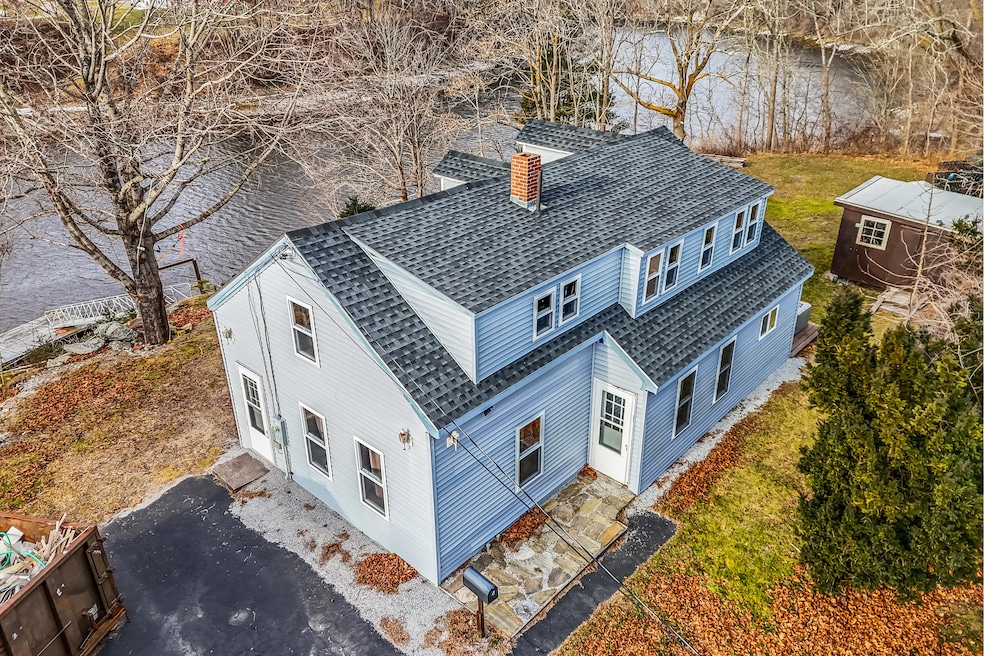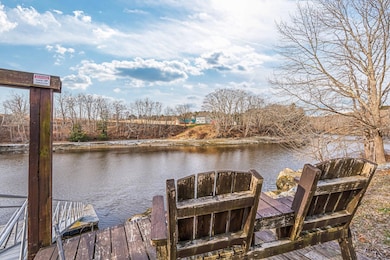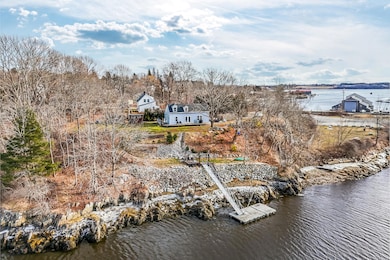
$479,900
- 3 Beds
- 2 Baths
- 2,087 Sq Ft
- 97 Gleason St
- Thomaston, ME
This stylish in town home is located in a friendly neighborhood in Thomaston.Walk to downtown Thomaston or the waterfront easily from this 3 bedroom 2 bath home with well manicured grounds surrounding the property. Large deck on the back of the home offers peaceful scenic views while entertaining or just relaxing. Attached garage is handy for easy access.
Robert Bird RE/MAX JARET & COHN







