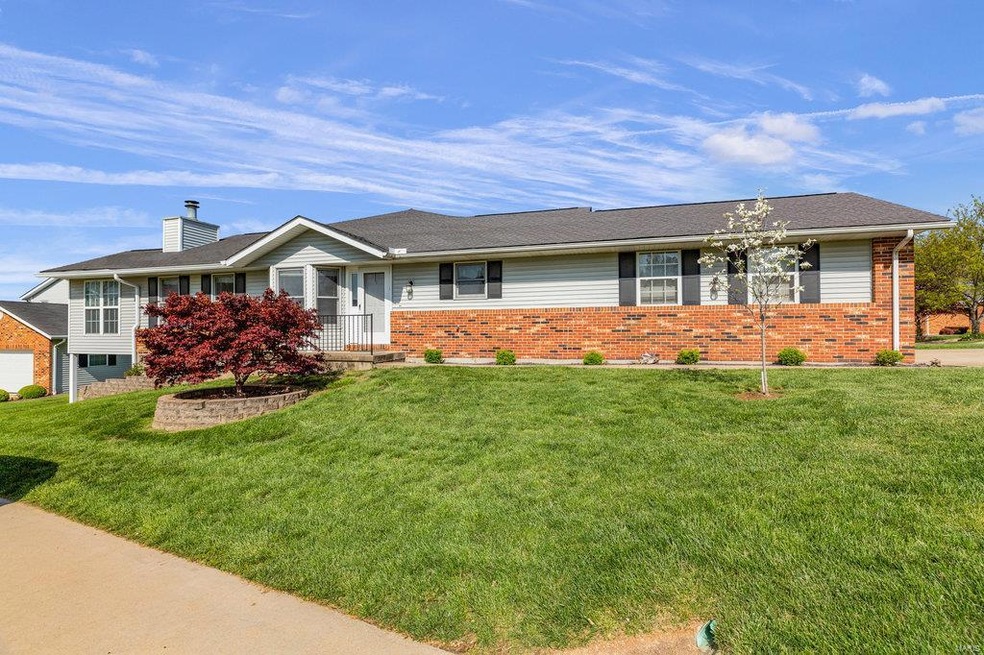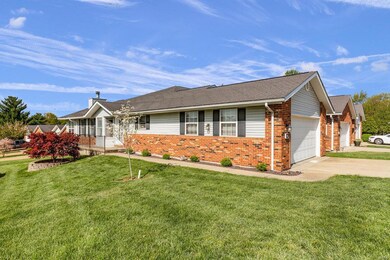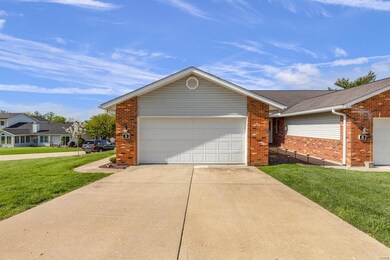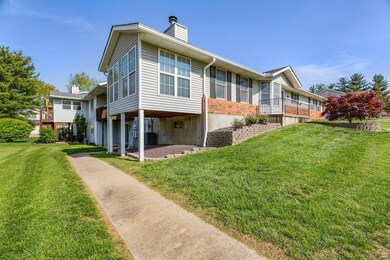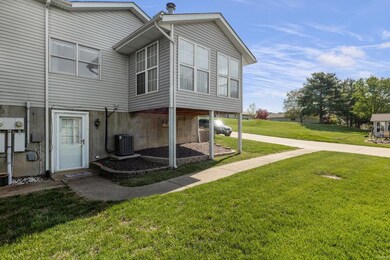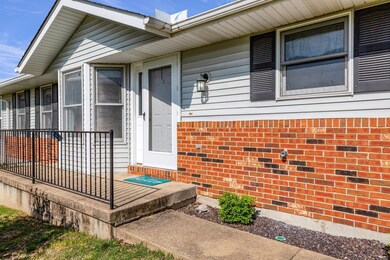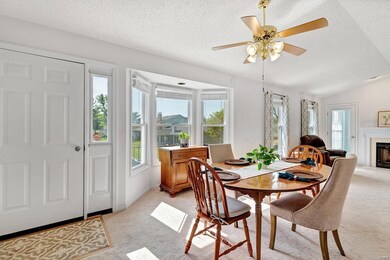
5 Fieldcrest Dr Unit 35 Columbia, IL 62236
Estimated Value: $266,000 - $336,000
Highlights
- Indoor Pool
- Clubhouse
- Bonus Room
- Primary Bedroom Suite
- Ranch Style House
- Sun or Florida Room
About This Home
As of May 2021Wonderful 2 bed, 3 bath condo w/ finished basement & fantastic sunroom. Corner lot feels more like a house than condo w/great curb appeal & cute front door. Side entry 2 car garage for easy backing out. Open concept living/dining. Living room w/vaulted ceiling, wood fireplace, recessed lights, 2" l blinds & double doors to private sitting room/sunroom w/vaulted ceiling & big picture window w/view of neighborhood comings & goings. Master has recessed lights & big closet. Master bath has luxury vinyl tile, single vanity w/dressing station, tub/shower combo & huge WALK THROUGH closet. Massive laundry room big enough to hang laundry. Bed 2 is nice size w/ double closet. Kitchen has lots of cabinets, pantry & appliances. 2nd bath completes the main. Lower level is a walk out/up with large family room, bonus room, 3rd bath, huge storage room with work bench and 2nd storage room. Monthly fee $255 incl water, sewer, trash, club house access and tennis courts. Pool pass additional annual fee.
Last Agent to Sell the Property
Tammy Mitchell Hines & Co. License #471000040 Listed on: 04/27/2021

Property Details
Home Type
- Condominium
Est. Annual Taxes
- $3,963
Year Built
- Built in 1993
HOA Fees
- $225 Monthly HOA Fees
Parking
- 2 Car Attached Garage
- Guest Parking
Home Design
- Ranch Style House
- Traditional Architecture
- Brick Exterior Construction
- Vinyl Siding
Interior Spaces
- Wood Burning Fireplace
- Insulated Windows
- Family Room
- Living Room with Fireplace
- Open Floorplan
- Bonus Room
- Workshop
- Sun or Florida Room
Kitchen
- Range
- Dishwasher
- Disposal
Bedrooms and Bathrooms
- 2 Main Level Bedrooms
- Primary Bedroom Suite
- 3 Full Bathrooms
Laundry
- Laundry on main level
- Dryer
- Washer
Partially Finished Basement
- Walk-Out Basement
- Basement Fills Entire Space Under The House
- Basement Ceilings are 8 Feet High
- Finished Basement Bathroom
Schools
- Columbia Dist 4 Elementary And Middle School
- Columbia High School
Utilities
- Forced Air Heating and Cooling System
- Gas Water Heater
Additional Features
- Indoor Pool
- End Unit
- Ground Level Unit
Listing and Financial Details
- Assessor Parcel Number 04-17-449-004-135
Community Details
Recreation
- Recreational Area
- Tennis Courts
Additional Features
- Clubhouse
Ownership History
Purchase Details
Home Financials for this Owner
Home Financials are based on the most recent Mortgage that was taken out on this home.Purchase Details
Similar Home in Columbia, IL
Home Values in the Area
Average Home Value in this Area
Purchase History
| Date | Buyer | Sale Price | Title Company |
|---|---|---|---|
| Bergmann Carol J | $209,000 | Columbia Title | |
| Reidelberger Michael C | $170,000 | Columbia Title |
Property History
| Date | Event | Price | Change | Sq Ft Price |
|---|---|---|---|---|
| 05/21/2021 05/21/21 | Sold | $209,000 | 0.0% | $107 / Sq Ft |
| 05/21/2021 05/21/21 | Pending | -- | -- | -- |
| 04/27/2021 04/27/21 | For Sale | $209,000 | -- | $107 / Sq Ft |
Tax History Compared to Growth
Tax History
| Year | Tax Paid | Tax Assessment Tax Assessment Total Assessment is a certain percentage of the fair market value that is determined by local assessors to be the total taxable value of land and additions on the property. | Land | Improvement |
|---|---|---|---|---|
| 2023 | $3,963 | $80,310 | $0 | $80,310 |
| 2022 | $3,152 | $66,670 | $0 | $66,670 |
| 2021 | $3,724 | $66,370 | $0 | $66,370 |
| 2020 | $4,047 | $64,140 | $0 | $64,140 |
| 2019 | $1,918 | $60,880 | $0 | $60,880 |
| 2018 | $1,623 | $54,500 | $0 | $54,500 |
| 2017 | $1,656 | $56,051 | $0 | $56,051 |
| 2016 | $0 | $55,600 | $0 | $55,600 |
| 2015 | $1,696 | $58,000 | $0 | $58,000 |
| 2014 | $1,671 | $58,560 | $0 | $58,560 |
| 2012 | -- | $61,040 | $0 | $61,040 |
Agents Affiliated with this Home
-
Tammy Hines

Seller's Agent in 2021
Tammy Hines
Tammy Mitchell Hines & Co.
(618) 698-9199
116 in this area
861 Total Sales
-
Mandy McGuire

Buyer's Agent in 2021
Mandy McGuire
Keller Williams Pinnacle
(618) 558-1350
309 in this area
777 Total Sales
Map
Source: MARIS MLS
MLS Number: MIS21026310
APN: 04-17-449-004-135
- 974 Forest View Dr
- 1334 N Glenwood Dr
- 1346 Walnut Ridge Dr
- 220 Parkmanor Dr
- 1569 Ghent Rd
- 212 Goodhaven St
- 931 N Main St
- 814 W Bottom Ave
- 226 Ridgeview Dr
- 1369 Palmer Creek Dr
- 0 Divers St
- 835 N Briegel St
- 3 Justin Dr
- 508 W Legion Ave
- 1005 Arlington Dr
- 2411 Sunset Ridge Dr
- 328 W Liberty St
- 203 W Washington St
- 212 W Washington St
- 208 W Washington St
- 5 Fieldcrest Dr
- 5 Fieldcrest Dr Unit 35
- 6 Fieldcrest Dr
- 7 Fieldcrest Dr
- 8 Fieldcrest Dr
- 2 Fieldcrest Dr
- 1 Fieldcrest Dr
- 1 Treeridge Dr
- 1 Tree Ridge Dr
- 2 Treeridge Dr
- 10 Fieldcrest Dr
- 9 Fieldcrest Dr
- 11 Fieldcrest Dr
- 12 Fieldcrest Dr
- 14 Fieldcrest Dr
- 3 Treeridge Dr
- 15 Fieldcrest Dr
- 1 Pinehurst Ct
- 16 Fieldcrest Dr Unit 29
- 16 Fieldcrest Dr
