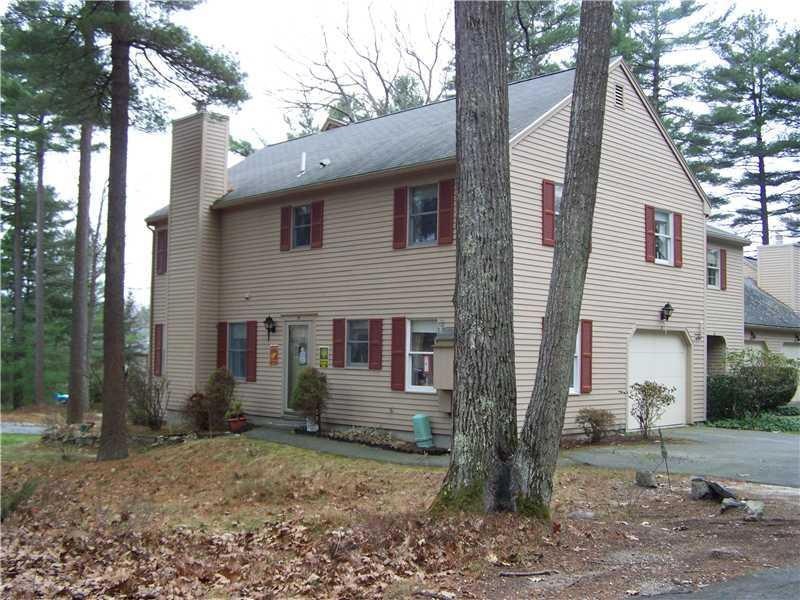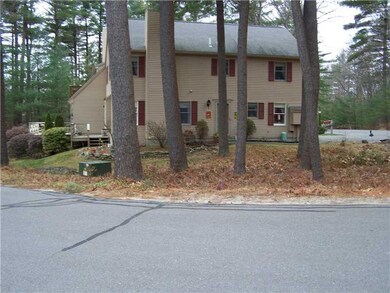5 Fieldstone Ct Portland, ME 04103
North Deering NeighborhoodHighlights
- Colonial Architecture
- Living Room with Fireplace
- Attic
- Deck
- Wooded Lot
- Direct Access Garage
About This Home
As of July 2019End unit with attached direct entry garage. Efficient monitor heat. Great associaton with pool and tennis courts. Pet friendly. Price below assessed value
Last Agent to Sell the Property
Louis Croce
Bean Group
Last Buyer's Agent
Brenda Whitney
RE/MAX Coastal
Property Details
Home Type
- Condominium
Est. Annual Taxes
- $3,536
Year Built
- Built in 1982
Lot Details
- Property fronts a private road
- Landscaped
- Lot Has A Rolling Slope
- Wooded Lot
HOA Fees
- $332 Monthly HOA Fees
Home Design
- Colonial Architecture
- Concrete Foundation
- Slab Foundation
- Wood Frame Construction
- Pitched Roof
- Shingle Roof
- Clap Board Siding
- Concrete Perimeter Foundation
- Clapboard
Interior Spaces
- 1,680 Sq Ft Home
- Living Room with Fireplace
- Dining Room
- Laundry on upper level
- Attic
Flooring
- Carpet
- Tile
- Vinyl
Bedrooms and Bathrooms
- 3 Bedrooms
- Primary bedroom located on second floor
- En-Suite Primary Bedroom
- Walk-In Closet
Parking
- Direct Access Garage
- Driveway
- Off-Street Parking
Outdoor Features
- Deck
Utilities
- No Cooling
- Heating System Uses Kerosene
- Heating System Mounted To A Wall or Window
- Baseboard Heating
- Underground Utilities
- Natural Gas Not Available
- Electric Water Heater
- Cable TV Available
Community Details
- 3 Units
- Ledgewood Condominium Subdivision
Listing and Financial Details
- Legal Lot and Block 1 / ABC
- Assessor Parcel Number 5Fieldstone Court5Portland173-1ABC1
Ownership History
Purchase Details
Home Financials for this Owner
Home Financials are based on the most recent Mortgage that was taken out on this home.Purchase Details
Home Financials for this Owner
Home Financials are based on the most recent Mortgage that was taken out on this home.Map
Home Values in the Area
Average Home Value in this Area
Purchase History
| Date | Type | Sale Price | Title Company |
|---|---|---|---|
| Warranty Deed | -- | -- | |
| Warranty Deed | -- | -- |
Mortgage History
| Date | Status | Loan Amount | Loan Type |
|---|---|---|---|
| Open | $100,000 | Stand Alone Refi Refinance Of Original Loan | |
| Open | $266,000 | New Conventional | |
| Previous Owner | $120,000 | New Conventional |
Property History
| Date | Event | Price | Change | Sq Ft Price |
|---|---|---|---|---|
| 07/31/2019 07/31/19 | Sold | $280,000 | +3.7% | $167 / Sq Ft |
| 06/23/2019 06/23/19 | Pending | -- | -- | -- |
| 06/19/2019 06/19/19 | For Sale | $269,900 | +60.7% | $161 / Sq Ft |
| 03/22/2013 03/22/13 | Sold | $168,000 | -4.0% | $100 / Sq Ft |
| 01/26/2013 01/26/13 | Pending | -- | -- | -- |
| 12/02/2012 12/02/12 | For Sale | $175,000 | -- | $104 / Sq Ft |
Tax History
| Year | Tax Paid | Tax Assessment Tax Assessment Total Assessment is a certain percentage of the fair market value that is determined by local assessors to be the total taxable value of land and additions on the property. | Land | Improvement |
|---|---|---|---|---|
| 2024 | $3,838 | $255,700 | $51,140 | $204,560 |
| 2023 | $3,685 | $255,700 | $51,140 | $204,560 |
| 2022 | $3,480 | $255,700 | $51,140 | $204,560 |
| 2021 | $3,322 | $255,700 | $51,140 | $204,560 |
| 2020 | $4,380 | $187,900 | $37,600 | $150,300 |
| 2019 | $4,380 | $187,900 | $37,600 | $150,300 |
| 2018 | $3,661 | $187,900 | $37,600 | $150,300 |
| 2017 | $4,068 | $187,900 | $37,600 | $150,300 |
| 2016 | $3,967 | $187,900 | $37,600 | $150,300 |
| 2015 | $3,876 | $187,900 | $37,600 | $150,300 |
| 2014 | $3,758 | $187,900 | $37,600 | $150,300 |
Source: Maine Listings
MLS Number: 1075510
APN: PTLD-000173-A000001-F000005
- 3 Edgecomb Ct
- 3 Bramhall Terrace
- 17 Wildwood Cir
- 784 Ocean Ave
- 178 Ridge Rd Unit 26
- 48 Ridge Rd Unit 3
- 7 Apple Ledge Dr Unit 7A
- 301 Sherwood St
- 24 Stepping Stone Ln
- 121 Providence St
- 30 W Kidder St
- 244 Ray St
- 613 Washington Ave
- 304 Ray St
- 1040 Ocean Ave
- 1 Back Cove Estate
- 42 Wordsworth St
- 134 Yale St
- 64 Ledgewood Dr
- 72 Bay St


