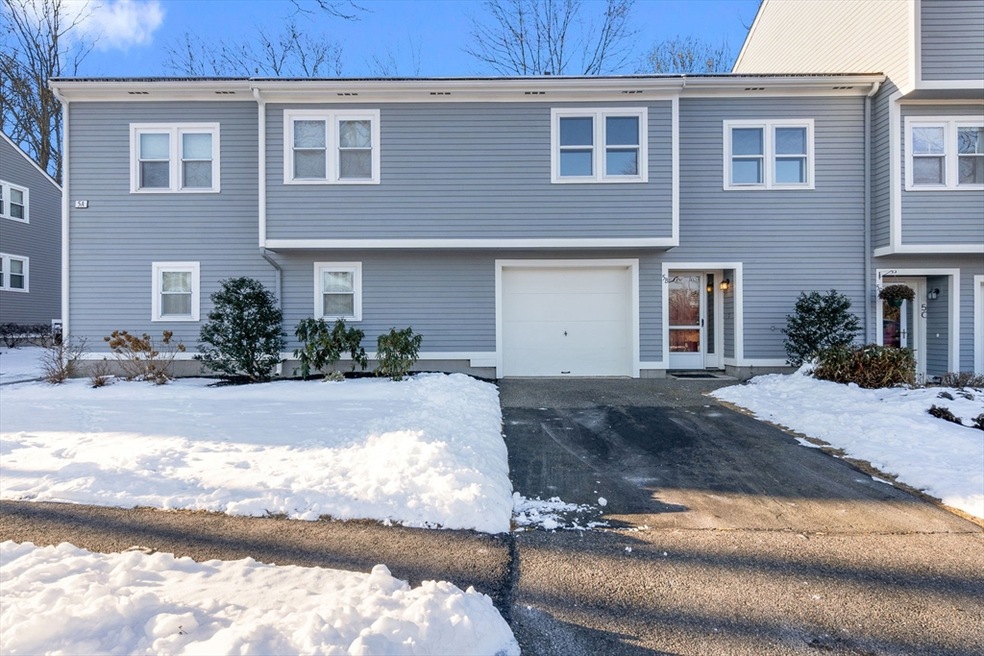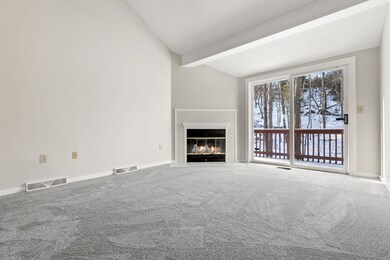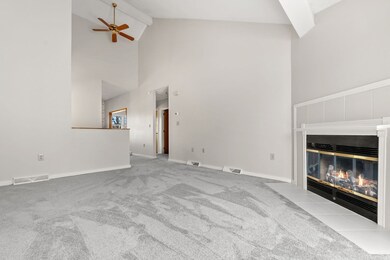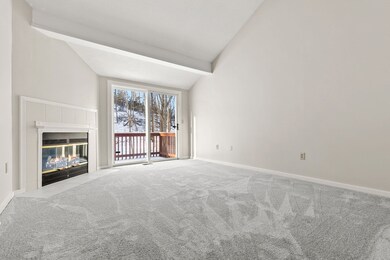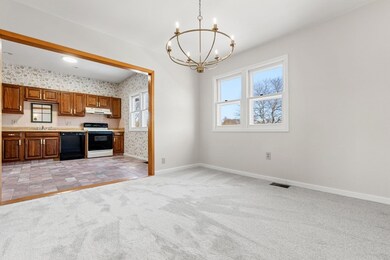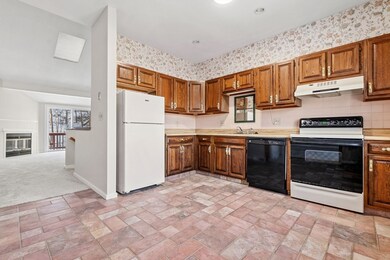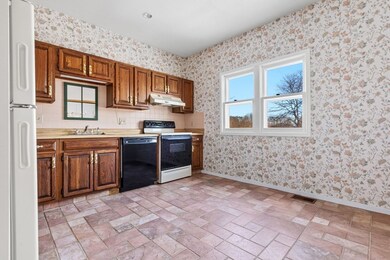
5 Fillmore Rd Unit B Salem, MA 01970
South Salem NeighborhoodHighlights
- Marina
- Deck
- 1 Fireplace
- Medical Services
- Property is near public transit
- Jogging Path
About This Home
As of February 2025Welcome to Pickman Park, a thoughtfully designed and meticulously maintained two-story townhome! The first floor offers versatility, featuring a bedroom, a bonus room ideal for an office or guest space was a garage prior, a half bath, laundry, & ample storage. Upstairs, the main living area boasts an inviting living room with cathedral ceilings, a cozy fireplace, & sliding glass doors leading to a private deck with serene & private wooded views. The 2nd floor also includes another spacious bedroom, a full bath, a bright eat-in kitchen, and a dining area perfect for entertaining. Dining room can be turned back into another bedroom if needed and the finished bonus room can easily be turned back into a garage if desired! Enjoy the comfort of central air & the community’s amenities, including an in-ground swimming pool, clubhouse, & tennis courts, all professionally managed. Conveniently located near Salem State University, downtown Salem, & the commuter rail & many walking trails!
Townhouse Details
Home Type
- Townhome
Est. Annual Taxes
- $4,380
Year Built
- Built in 1980
HOA Fees
- $438 Monthly HOA Fees
Parking
- 1 Car Garage
- Common or Shared Parking
- Guest Parking
- Open Parking
- Off-Street Parking
Home Design
- Frame Construction
- Shingle Roof
Interior Spaces
- 1,600 Sq Ft Home
- 2-Story Property
- 1 Fireplace
Kitchen
- Range<<rangeHoodToken>>
- Dishwasher
Flooring
- Carpet
- Tile
- Vinyl
Bedrooms and Bathrooms
- 2 Bedrooms
- Primary bedroom located on second floor
Laundry
- Laundry on main level
- Dryer
- Washer
Location
- Property is near public transit
- Property is near schools
Schools
- Horace Elementary School
- Saltonstall Middle School
- Salem High School
Additional Features
- Deck
- Two or More Common Walls
- Forced Air Heating and Cooling System
Listing and Financial Details
- Assessor Parcel Number M:22 L:0001 S:923,2130451
Community Details
Overview
- Association fees include water, maintenance structure, ground maintenance, snow removal, trash, reserve funds
- 268 Units
Amenities
- Medical Services
- Shops
- Coin Laundry
Recreation
- Marina
- Park
- Jogging Path
Similar Homes in Salem, MA
Home Values in the Area
Average Home Value in this Area
Property History
| Date | Event | Price | Change | Sq Ft Price |
|---|---|---|---|---|
| 02/07/2025 02/07/25 | Sold | $430,000 | +1.2% | $269 / Sq Ft |
| 01/20/2025 01/20/25 | Pending | -- | -- | -- |
| 01/14/2025 01/14/25 | For Sale | $424,995 | -- | $266 / Sq Ft |
Tax History Compared to Growth
Agents Affiliated with this Home
-
Candice Hodgson

Seller's Agent in 2025
Candice Hodgson
Lyv Realty
(978) 979-9964
1 in this area
172 Total Sales
-
Tyla Foreman
T
Seller Co-Listing Agent in 2025
Tyla Foreman
Lyv Realty
2 in this area
2 Total Sales
Map
Source: MLS Property Information Network (MLS PIN)
MLS Number: 73326133
- 13 Fillmore Rd Unit 15AB
- 393 Jefferson Ave
- 1 Fletcher Way Unit B
- 11 Read St Unit 5
- 14 Russell Dr Unit D
- 73 Lawrence St
- 106 Broadway Unit 3
- 106 Broadway Unit 2
- 106 Broadway Unit 1
- 263 Jefferson Ave
- 47 Moffatt Rd
- 160 Loring Ave
- 11 Raymond Rd Unit 2
- 13 Raymond Rd
- 30 Charles St
- 16 Horton St
- 6 Hayes Rd
- 8 Taft Rd
- 209 Jefferson Ave
- 14 Forest Ave
