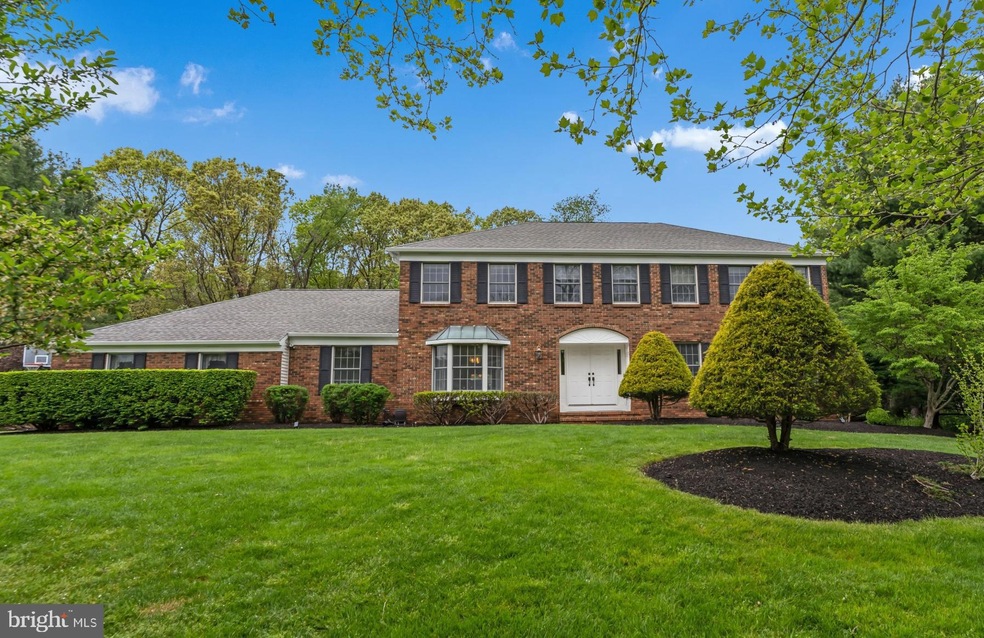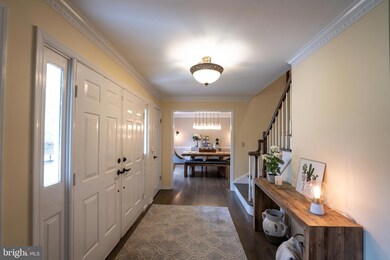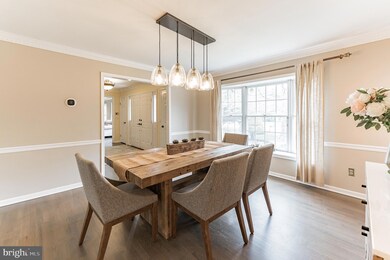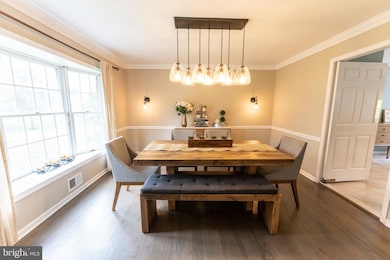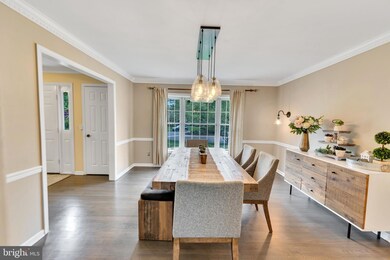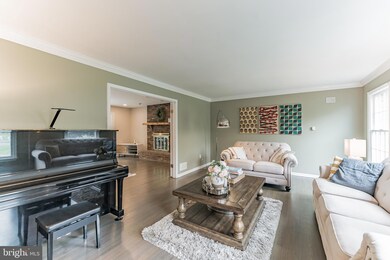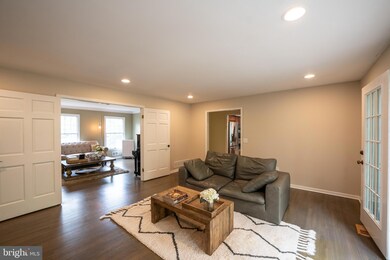
5 Foxboro Ct Princeton Junction, NJ 08550
Highlights
- 1.24 Acre Lot
- Colonial Architecture
- Sun or Florida Room
- Dutch Neck Elementary School Rated A
- Backs to Trees or Woods
- Tennis Courts
About This Home
As of June 2021Nestled on a prime lot on a peaceful cul-de-sac is where you’ll find this Princeton Oaks Claridge Classic brick face colonial! Boasting spectacular curb appeal, this home makes a grand impression the moment you arrive. A gracious entry foyer is flanked by the formal dining room on the left and the spacious living room on the right. The large, sun-drenched family room with a floor-to-ceiling brick wood-burning fireplace will surely be a favorite gathering spot for guests and family alike. French doors lead from the family room to the spacious sunroom addition (17.6’ x 17.3’), spectacular with it’s cathedral ceiling, skylights and walls of glass windows overlooking the park-like rear yard. A sliding door opens from the sunroom to the wood deck where you can enjoy the beautiful backyard which is totally private and landscaped with lush perennials and mature trees. The kitchen has been remodeled and boasts granite counters, stainless steel appliances, a double oven, ceramic tile floor and an inviting window seat. The first floor also offers a private office, a walk-in pantry, laundry room with access to a private rear patio and a powder room. On the second floor, you’ll find a large master bedroom with a walk-in closet and a master bath with vaulted ceiling, skylights, a shower and a jetted tub. There are 3 additional good-sized bedrooms with either a walk in closet or double closets. An updated hall bath completes the second floor. Modern touches include refinished hardwood floors throughout the house, a security system and a sprinkler system. Set on 1.24 acres and backing to the wooded Greenbelt Area, privacy abounds! Enjoy nature on the rear deck, covered porch and brick patio. Beautiful walkways and mature landscaping complete this home’s manicured presentation. The huge, unfinished basement provides endless options to finish, use as an exercise area or simply for storage. Improvements and upgrades include a new septic tank and distribution box (2015), 2-zone furnace and AC, garage doors, remodeled bathrooms, two water heaters and new gutters (2018). Conveniently located in the heart of West Windsor with quick and easy access to the train station, schools, shopping and community recreational facilities in the award-winning West Windsor-Plainsboro School District. Get there before it’s gone!
Last Agent to Sell the Property
BHHS Fox & Roach - Robbinsville License #0894113 Listed on: 05/05/2021

Home Details
Home Type
- Single Family
Est. Annual Taxes
- $19,841
Year Built
- Built in 1990
Lot Details
- 1.24 Acre Lot
- Cul-De-Sac
- Backs to Trees or Woods
- Front Yard
- Property is zoned R-2
HOA Fees
- $50 Monthly HOA Fees
Parking
- 2 Car Attached Garage
- Parking Storage or Cabinetry
- Side Facing Garage
- Driveway
Home Design
- Colonial Architecture
- Traditional Architecture
- Brick Exterior Construction
- Vinyl Siding
Interior Spaces
- 3,262 Sq Ft Home
- Property has 2 Levels
- Fireplace
- Family Room
- Living Room
- Dining Room
- Den
- Sun or Florida Room
- Unfinished Basement
- Basement Fills Entire Space Under The House
Bedrooms and Bathrooms
- 4 Bedrooms
Schools
- Dutch Neck Elementary School
- Community Middle School
- Wwphs-N High School
Utilities
- Forced Air Heating and Cooling System
- Natural Gas Water Heater
- On Site Septic
Listing and Financial Details
- Tax Lot 00009
- Assessor Parcel Number 13-00021 08-00009
Community Details
Overview
- Association fees include common area maintenance, management, recreation facility
- Princeton Oaks Subdivision, Claridge Classic Floorplan
Recreation
- Tennis Courts
- Community Basketball Court
- Community Playground
- Jogging Path
Ownership History
Purchase Details
Home Financials for this Owner
Home Financials are based on the most recent Mortgage that was taken out on this home.Purchase Details
Home Financials for this Owner
Home Financials are based on the most recent Mortgage that was taken out on this home.Purchase Details
Home Financials for this Owner
Home Financials are based on the most recent Mortgage that was taken out on this home.Purchase Details
Purchase Details
Home Financials for this Owner
Home Financials are based on the most recent Mortgage that was taken out on this home.Purchase Details
Home Financials for this Owner
Home Financials are based on the most recent Mortgage that was taken out on this home.Similar Homes in the area
Home Values in the Area
Average Home Value in this Area
Purchase History
| Date | Type | Sale Price | Title Company |
|---|---|---|---|
| Interfamily Deed Transfer | -- | Fidelity National Ttl Ins Co | |
| Quit Claim Deed | -- | None Listed On Document | |
| Bargain Sale Deed | $920,000 | Weichert Title Agency | |
| Deed | $816,000 | None Available | |
| Deed | -- | -- | |
| Deed | -- | -- | |
| Deed | $635,000 | -- |
Mortgage History
| Date | Status | Loan Amount | Loan Type |
|---|---|---|---|
| Open | $447,000 | New Conventional | |
| Closed | $447,000 | New Conventional | |
| Previous Owner | $35,000 | Credit Line Revolving | |
| Previous Owner | $600,000 | New Conventional | |
| Previous Owner | $187,042 | New Conventional | |
| Previous Owner | -- | No Value Available | |
| Previous Owner | $400,000 | No Value Available |
Property History
| Date | Event | Price | Change | Sq Ft Price |
|---|---|---|---|---|
| 08/01/2021 08/01/21 | Rented | $5,100 | +4.1% | -- |
| 07/02/2021 07/02/21 | Under Contract | -- | -- | -- |
| 06/20/2021 06/20/21 | For Rent | $4,900 | 0.0% | -- |
| 06/18/2021 06/18/21 | Sold | $920,000 | +5.9% | $282 / Sq Ft |
| 05/10/2021 05/10/21 | Pending | -- | -- | -- |
| 05/05/2021 05/05/21 | For Sale | $869,000 | +6.5% | $266 / Sq Ft |
| 07/07/2016 07/07/16 | Sold | $816,000 | +5.3% | $250 / Sq Ft |
| 04/15/2016 04/15/16 | Pending | -- | -- | -- |
| 04/07/2016 04/07/16 | For Sale | $775,000 | -- | $238 / Sq Ft |
Tax History Compared to Growth
Tax History
| Year | Tax Paid | Tax Assessment Tax Assessment Total Assessment is a certain percentage of the fair market value that is determined by local assessors to be the total taxable value of land and additions on the property. | Land | Improvement |
|---|---|---|---|---|
| 2024 | $20,782 | $707,600 | $289,600 | $418,000 |
| 2023 | $20,782 | $707,600 | $289,600 | $418,000 |
| 2022 | $20,379 | $707,600 | $289,600 | $418,000 |
| 2021 | $20,209 | $707,600 | $289,600 | $418,000 |
| 2020 | $19,841 | $707,600 | $289,600 | $418,000 |
| 2019 | $19,615 | $707,600 | $289,600 | $418,000 |
| 2018 | $19,431 | $707,600 | $289,600 | $418,000 |
| 2017 | $19,027 | $707,600 | $289,600 | $418,000 |
| 2016 | $18,617 | $707,600 | $289,600 | $418,000 |
| 2015 | $18,185 | $707,600 | $289,600 | $418,000 |
| 2014 | $17,973 | $707,600 | $289,600 | $418,000 |
Agents Affiliated with this Home
-

Seller's Agent in 2021
Mariann Matarese
BHHS Fox & Roach
(215) 801-5350
1 in this area
21 Total Sales
-

Seller's Agent in 2021
Abdulbaset Abdulla
Weichert Corporate
(609) 851-1670
8 in this area
129 Total Sales
-

Seller's Agent in 2016
Eva Petruzziello
BHHS Fox & Roach
(609) 865-3696
5 in this area
26 Total Sales
Map
Source: Bright MLS
MLS Number: NJME311478
APN: 13-00021-08-00009
- 30 Revere Ct
- 11 Bridgewater Dr
- 19 Shadow Dr
- 52 Cartwright Dr
- 9 Sleepy Hollow Ln
- 12 Woodland Ct
- 2 Becket Ct
- 23 Briarwood Dr
- 5 Glengarry Way
- 12 Stonelea Dr
- 10 Manor Ridge Dr
- 11 Glengarry Way
- 7 Briarwood Dr
- 22 Slayback Dr
- 28 Amherst Way
- 55 Cambridge Way
- 14 Findley Ln
- 1 Dey Farm Rd
- 12 Penrose Ln
- 535 Village Rd W
