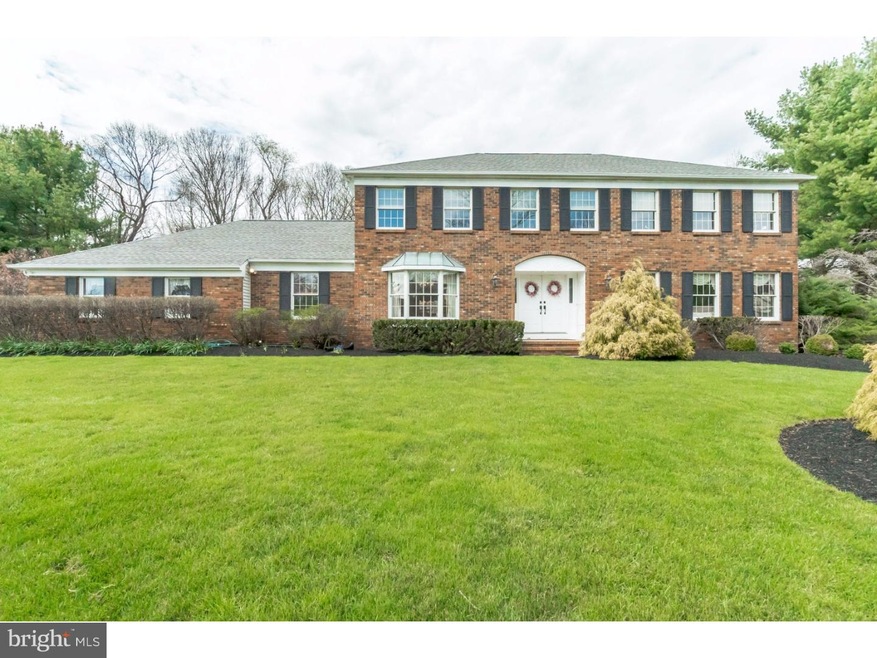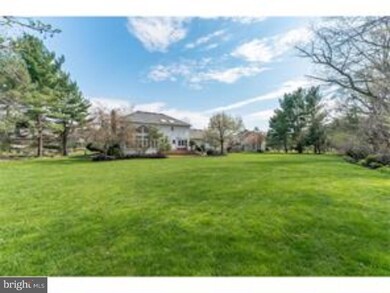
5 Foxboro Ct Princeton Junction, NJ 08550
Highlights
- 1.24 Acre Lot
- Colonial Architecture
- Wooded Lot
- Dutch Neck Elementary School Rated A
- Deck
- Wood Flooring
About This Home
As of June 2021Princeton Oaks' prime location! This Claridge Classic brick face colonial sits on a quiet cul-de-sac in one of the most desirable locations in the development. As you step in the foyer, you can feel the charm and warmth that this home exudes. A formal dining room and living room that opens onto a family room with a wood burning brick fireplace. The kitchen has been remodeled and it boasts granite counters, stainless steel appliances,a double oven and ceramic tiles. A spacious and bright sunroom (17,6 x 17,3) is the perfect place for entertaining as well as relaxing and enjoy the beautiful backyard which is totally private and landscaped with lush perennials and mature trees (1.24 ac backing to wooded Greenbelt Area). The first floor also offers a private office, a butler's pantry a laundry room and a powder room. The upper level has a spacious master bedroom with walk in closet and an updated master bath with vaulted ceilings, skylights and jacuzzi. There are 3 additional bedrooms with either walk in closet or double closets and an updated main bath. There are hardwood floors throughout the the house, a security system, an outside electric fence and a sprinkler system. The back of the house has a deck, covered porch, brick patio with walkway and beautiful mature landscaping, the perfect place to relax with your family and friends. There are so many improvements and upgrades, such as: new septic tank and distribution box (2015), newer furnace and AC (2010 & 2011), new garage doors (2012), roof replaced (2004), Kitchen remodeled (2011), bathrooms remodeled (2011 & 2015), newer garage doors (2012), newer water heaters (2010 & 2012) Feel free to call for complete list of upgrades. Located near the train station, schools, shops and restaurants, this home is in pristine condition and is ready for you! Don't miss it!
Last Agent to Sell the Property
BHHS Fox & Roach - Princeton License #8630604 Listed on: 04/07/2016

Home Details
Home Type
- Single Family
Est. Annual Taxes
- $18,185
Year Built
- Built in 1990
Lot Details
- 1.24 Acre Lot
- Cul-De-Sac
- Sprinkler System
- Wooded Lot
- Back, Front, and Side Yard
- Property is in good condition
- Property is zoned R-2
HOA Fees
- $36 Monthly HOA Fees
Parking
- 2 Car Attached Garage
- 3 Open Parking Spaces
- Driveway
Home Design
- Colonial Architecture
- Traditional Architecture
- Brick Exterior Construction
- Pitched Roof
- Vinyl Siding
Interior Spaces
- 3,262 Sq Ft Home
- Property has 2 Levels
- Ceiling Fan
- Skylights
- Brick Fireplace
- Bay Window
- Family Room
- Living Room
- Dining Room
- Wood Flooring
- Unfinished Basement
- Basement Fills Entire Space Under The House
- Attic Fan
- Home Security System
- Laundry on main level
Kitchen
- Eat-In Kitchen
- Butlers Pantry
- Built-In Double Oven
- <<builtInMicrowave>>
- Dishwasher
- Kitchen Island
Bedrooms and Bathrooms
- 4 Bedrooms
- En-Suite Primary Bedroom
- En-Suite Bathroom
- 2.5 Bathrooms
Outdoor Features
- Deck
- Porch
Utilities
- Forced Air Heating and Cooling System
- Heating System Uses Gas
- Natural Gas Water Heater
- On Site Septic
- Cable TV Available
Listing and Financial Details
- Tax Lot 00009
- Assessor Parcel Number 13-00021 08-00009
Community Details
Overview
- Association fees include common area maintenance, management
- Claridge Classic Community
- Princeton Oaks Subdivision
Recreation
- Tennis Courts
- Community Playground
Ownership History
Purchase Details
Home Financials for this Owner
Home Financials are based on the most recent Mortgage that was taken out on this home.Purchase Details
Home Financials for this Owner
Home Financials are based on the most recent Mortgage that was taken out on this home.Purchase Details
Home Financials for this Owner
Home Financials are based on the most recent Mortgage that was taken out on this home.Purchase Details
Purchase Details
Home Financials for this Owner
Home Financials are based on the most recent Mortgage that was taken out on this home.Purchase Details
Home Financials for this Owner
Home Financials are based on the most recent Mortgage that was taken out on this home.Similar Homes in Princeton Junction, NJ
Home Values in the Area
Average Home Value in this Area
Purchase History
| Date | Type | Sale Price | Title Company |
|---|---|---|---|
| Interfamily Deed Transfer | -- | Fidelity National Ttl Ins Co | |
| Quit Claim Deed | -- | None Listed On Document | |
| Bargain Sale Deed | $920,000 | Weichert Title Agency | |
| Deed | $816,000 | None Available | |
| Deed | -- | -- | |
| Deed | -- | -- | |
| Deed | $635,000 | -- |
Mortgage History
| Date | Status | Loan Amount | Loan Type |
|---|---|---|---|
| Open | $447,000 | New Conventional | |
| Closed | $447,000 | New Conventional | |
| Previous Owner | $35,000 | Credit Line Revolving | |
| Previous Owner | $600,000 | New Conventional | |
| Previous Owner | $187,042 | New Conventional | |
| Previous Owner | -- | No Value Available | |
| Previous Owner | $400,000 | No Value Available |
Property History
| Date | Event | Price | Change | Sq Ft Price |
|---|---|---|---|---|
| 08/01/2021 08/01/21 | Rented | $5,100 | +4.1% | -- |
| 07/02/2021 07/02/21 | Under Contract | -- | -- | -- |
| 06/20/2021 06/20/21 | For Rent | $4,900 | 0.0% | -- |
| 06/18/2021 06/18/21 | Sold | $920,000 | +5.9% | $282 / Sq Ft |
| 05/10/2021 05/10/21 | Pending | -- | -- | -- |
| 05/05/2021 05/05/21 | For Sale | $869,000 | +6.5% | $266 / Sq Ft |
| 07/07/2016 07/07/16 | Sold | $816,000 | +5.3% | $250 / Sq Ft |
| 04/15/2016 04/15/16 | Pending | -- | -- | -- |
| 04/07/2016 04/07/16 | For Sale | $775,000 | -- | $238 / Sq Ft |
Tax History Compared to Growth
Tax History
| Year | Tax Paid | Tax Assessment Tax Assessment Total Assessment is a certain percentage of the fair market value that is determined by local assessors to be the total taxable value of land and additions on the property. | Land | Improvement |
|---|---|---|---|---|
| 2024 | $20,782 | $707,600 | $289,600 | $418,000 |
| 2023 | $20,782 | $707,600 | $289,600 | $418,000 |
| 2022 | $20,379 | $707,600 | $289,600 | $418,000 |
| 2021 | $20,209 | $707,600 | $289,600 | $418,000 |
| 2020 | $19,841 | $707,600 | $289,600 | $418,000 |
| 2019 | $19,615 | $707,600 | $289,600 | $418,000 |
| 2018 | $19,431 | $707,600 | $289,600 | $418,000 |
| 2017 | $19,027 | $707,600 | $289,600 | $418,000 |
| 2016 | $18,617 | $707,600 | $289,600 | $418,000 |
| 2015 | $18,185 | $707,600 | $289,600 | $418,000 |
| 2014 | $17,973 | $707,600 | $289,600 | $418,000 |
Agents Affiliated with this Home
-
Mariann Matarese

Seller's Agent in 2021
Mariann Matarese
BHHS Fox & Roach
(215) 801-5350
1 in this area
22 Total Sales
-
Abdulbaset Abdulla

Seller's Agent in 2021
Abdulbaset Abdulla
Weichert Corporate
(609) 851-1670
8 in this area
126 Total Sales
-
Eva Petruzziello

Seller's Agent in 2016
Eva Petruzziello
BHHS Fox & Roach
(609) 865-3696
5 in this area
26 Total Sales
Map
Source: Bright MLS
MLS Number: 1003333975
APN: 13-00021-08-00009
- 11 Bridgewater Dr
- 30 Revere Ct
- 19 Shadow Dr
- 52 Cartwright Dr
- 9 Sleepy Hollow Ln
- 2 Becket Ct
- 12 Woodland Ct
- 2 Cartwright Dr
- 14 Stonelea Dr
- 5 Glengarry Way
- 12 Stonelea Dr
- 10 Manor Ridge Dr
- 11 Manor Ridge Dr
- 11 Glengarry Way
- 7 Briarwood Dr
- 13 Wellesley Ct
- 28 Amherst Way
- 22 Slayback Dr
- 5 Pinewood Ct
- 59 Cambridge Way

