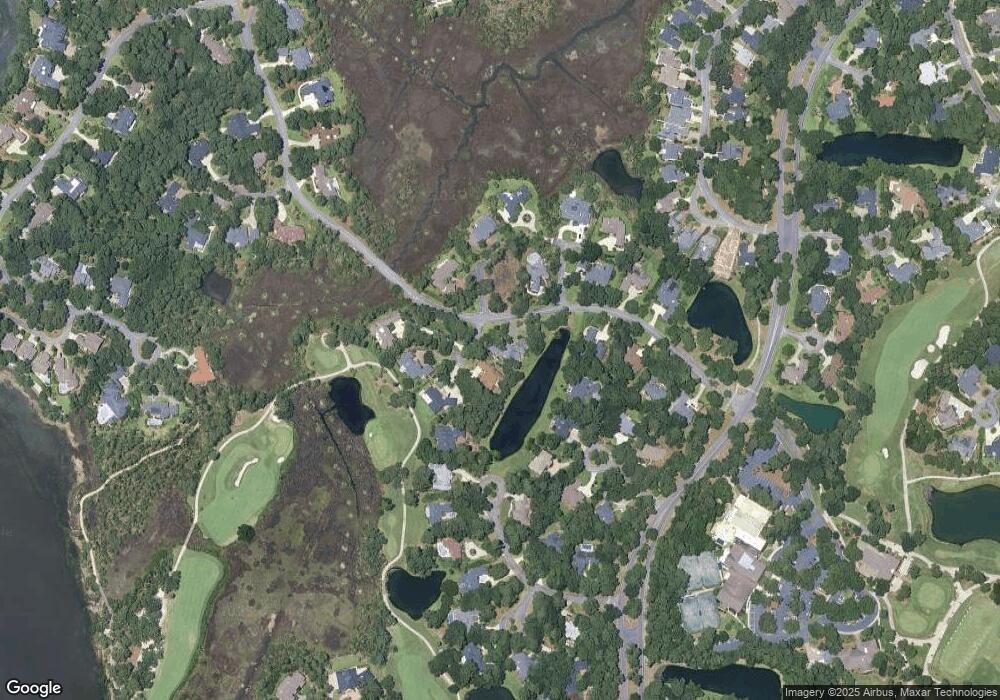5 Foxglove Ln Savannah, GA 31411
Estimated Value: $1,080,364 - $1,159,000
4
Beds
5
Baths
3,999
Sq Ft
$281/Sq Ft
Est. Value
About This Home
This home is located at 5 Foxglove Ln, Savannah, GA 31411 and is currently estimated at $1,123,591, approximately $280 per square foot. 5 Foxglove Ln is a home located in Chatham County with nearby schools including Hesse School, Jenkins High School, and Bethesda Academy.
Ownership History
Date
Name
Owned For
Owner Type
Purchase Details
Closed on
Aug 12, 2024
Sold by
Guira Alex C
Bought by
Amendola Mara and Amendola Russell
Current Estimated Value
Home Financials for this Owner
Home Financials are based on the most recent Mortgage that was taken out on this home.
Original Mortgage
$600,000
Outstanding Balance
$593,236
Interest Rate
6.89%
Mortgage Type
New Conventional
Estimated Equity
$530,355
Create a Home Valuation Report for This Property
The Home Valuation Report is an in-depth analysis detailing your home's value as well as a comparison with similar homes in the area
Home Values in the Area
Average Home Value in this Area
Purchase History
| Date | Buyer | Sale Price | Title Company |
|---|---|---|---|
| Amendola Mara | $950,000 | -- |
Source: Public Records
Mortgage History
| Date | Status | Borrower | Loan Amount |
|---|---|---|---|
| Open | Amendola Mara | $600,000 |
Source: Public Records
Tax History Compared to Growth
Tax History
| Year | Tax Paid | Tax Assessment Tax Assessment Total Assessment is a certain percentage of the fair market value that is determined by local assessors to be the total taxable value of land and additions on the property. | Land | Improvement |
|---|---|---|---|---|
| 2025 | $2,210 | $404,440 | $120,000 | $284,440 |
| 2024 | $2,210 | $403,760 | $120,000 | $283,760 |
| 2023 | $2,210 | $323,520 | $70,400 | $253,120 |
| 2022 | $2,628 | $278,840 | $70,400 | $208,440 |
| 2021 | $2,713 | $212,560 | $70,400 | $142,160 |
| 2020 | $6,847 | $214,640 | $70,400 | $144,240 |
| 2019 | $6,931 | $224,560 | $70,400 | $154,160 |
| 2018 | $6,834 | $218,760 | $70,400 | $148,360 |
| 2017 | $6,483 | $221,800 | $70,400 | $151,400 |
| 2016 | $6,125 | $219,680 | $70,400 | $149,280 |
| 2015 | $6,110 | $221,560 | $72,000 | $149,560 |
| 2014 | $8,889 | $222,880 | $0 | $0 |
Source: Public Records
Map
Nearby Homes
- 11 Calico Crab Retreat
- 7 Springpine Ln
- 2 Breakfast Ct
- 2 Broomsedge Ln
- 6 River Otter Ln
- 5 Leatherwood Ln
- 43 Cabbage Crossing
- 2 Low Country Ln
- 5 Sparkleberry Ln
- 1 Gumtree Ln
- 5 Clairborn Retreat
- 2 Franklin Creek Rd S
- 5 Skipjack Ln
- 15 Franklin Creek Rd N
- 125 Melinda Cir
- 5 Franklin Ct
- 3 Waterford Ln
- 136 Saltwater Way
- 115 Saltwater Way
- 98 Green Island Rd
- 4 Foxglove Ln
- 3 Foxglove Ln
- 5 Sea Oats Ln
- 1 Seaside Ln
- 3 Moonglade Ln
- 3 Seaside Ln
- 4 Calico Crab Retreat
- 4 Moonglade Ln
- 2 Foxglove Ln
- 8 Waterside Rd
- 1 Foxglove Ln
- 5 Moonglade Ln
- 5 Calico Crab Retreat
- 1 Sea Oats Ln
- 2 Seaside Ln
- 6 Waterside Rd
- 2 Moonglade Ln
- 9 Waterside Rd
- 3 Sea Oats Ln
- 4 Waterside Rd
