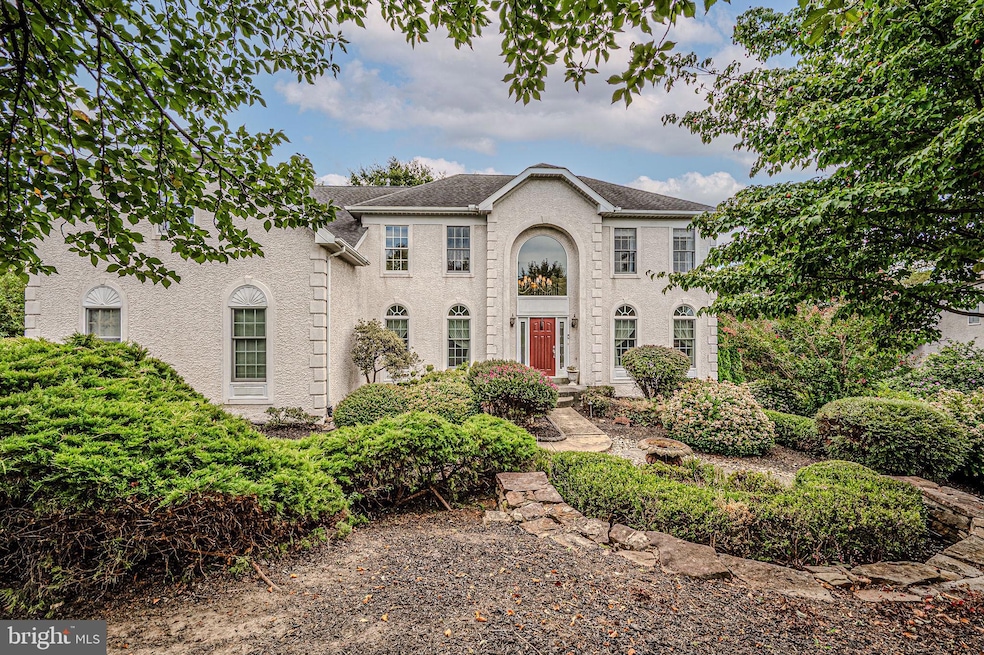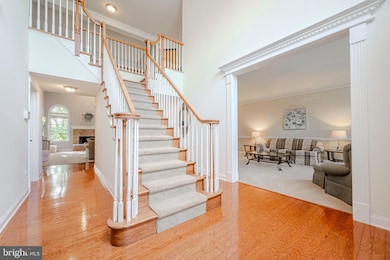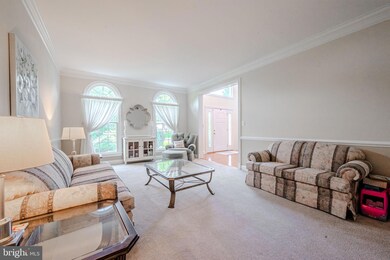5 Foxview Cir Hockessin, DE 19707
Estimated payment $5,508/month
Highlights
- Eat-In Gourmet Kitchen
- Open Floorplan
- Colonial Architecture
- Dupont (H.B.) Middle School Rated A
- Dual Staircase
- Deck
About This Home
Nestled in the highly desirable Sanford Ridge community, this inviting home offers a serene retreat to unwind after a long day. Step through the front door and be greeted by stunning hardwood floors and expansive windows that flood the interior with natural light throughout the day. The spacious, bright eat-in kitchen is a chef’s delight, featuring granite countertops, ample cabinetry, a center island, a built-in desk, and sliding glass doors that lead to a freshly painted expansive rear deck—perfect for outdoor entertaining. Adjacent, the two-story family room with a cozy fireplace creates a warm gathering space while meals are prepared. Retreat to the upper-level owner’s suite, a private oasis with a sitting area and an large walk-in closet. The en-suite bath boasts double vanities, a sleek glass-enclosed shower, and a luxurious soaking tub. Three additional bedrooms and two full baths round out the upper level, offering ample space for family or guests. The fully finished walk-out lower level is a standout, complete with a wet bar, fireplace, full bath, and abundant storage, ideal for versatile living arrangements. This exceptional home also includes a main-level study, formal living and dining rooms, an updated laundry/mudroom, and a three-car garage, enhancing its unmatched value and functionality. Other recent updates include freshly painted rooms, a seal-coated driveway, new toilets throughout and a new HVAC system for the main level.
Home Details
Home Type
- Single Family
Est. Annual Taxes
- $6,799
Year Built
- Built in 1994
Lot Details
- 0.51 Acre Lot
- Lot Dimensions are 110.40 x 170.00
- Property is Fully Fenced
- Sprinkler System
- Property is zoned NC21
HOA Fees
- $50 Monthly HOA Fees
Parking
- 3 Car Attached Garage
- Side Facing Garage
Home Design
- Colonial Architecture
- Stucco
Interior Spaces
- Property has 2 Levels
- Open Floorplan
- Dual Staircase
- Bar
- Ceiling Fan
- Recessed Lighting
- 2 Fireplaces
- Mud Room
- Family Room Off Kitchen
- Sitting Room
- Living Room
- Formal Dining Room
- Den
- Laundry Room
- Finished Basement
Kitchen
- Eat-In Gourmet Kitchen
- Kitchen Island
- Upgraded Countertops
Flooring
- Wood
- Carpet
Bedrooms and Bathrooms
- 4 Bedrooms
- Walk-In Closet
- Hydromassage or Jetted Bathtub
- Walk-in Shower
Outdoor Features
- Deck
- Exterior Lighting
Schools
- Mckean High School
Utilities
- 90% Forced Air Heating and Cooling System
- Cooling System Utilizes Natural Gas
- 200+ Amp Service
- Tankless Water Heater
Community Details
- Sanford Ridge Subdivision
Listing and Financial Details
- Tax Lot 130
- Assessor Parcel Number 08-013.40-130
Map
Home Values in the Area
Average Home Value in this Area
Tax History
| Year | Tax Paid | Tax Assessment Tax Assessment Total Assessment is a certain percentage of the fair market value that is determined by local assessors to be the total taxable value of land and additions on the property. | Land | Improvement |
|---|---|---|---|---|
| 2024 | $7,488 | $195,100 | $26,200 | $168,900 |
| 2023 | $6,663 | $195,100 | $26,200 | $168,900 |
| 2022 | $6,708 | $195,100 | $26,200 | $168,900 |
| 2021 | $6,704 | $195,100 | $26,200 | $168,900 |
| 2020 | $6,725 | $195,100 | $26,200 | $168,900 |
| 2019 | $7,126 | $195,100 | $26,200 | $168,900 |
| 2018 | $287 | $195,100 | $26,200 | $168,900 |
| 2017 | $6,206 | $195,100 | $26,200 | $168,900 |
| 2016 | $6,206 | $195,100 | $26,200 | $168,900 |
| 2015 | $5,829 | $195,100 | $26,200 | $168,900 |
| 2014 | $5,440 | $195,100 | $26,200 | $168,900 |
Property History
| Date | Event | Price | List to Sale | Price per Sq Ft | Prior Sale |
|---|---|---|---|---|---|
| 11/16/2025 11/16/25 | Pending | -- | -- | -- | |
| 09/26/2025 09/26/25 | Price Changed | $929,999 | -3.6% | $191 / Sq Ft | |
| 09/11/2025 09/11/25 | For Sale | $965,000 | +50.8% | $198 / Sq Ft | |
| 10/27/2020 10/27/20 | Sold | $640,000 | -4.5% | $102 / Sq Ft | View Prior Sale |
| 09/21/2020 09/21/20 | Pending | -- | -- | -- | |
| 06/11/2020 06/11/20 | Price Changed | $669,900 | -2.9% | $107 / Sq Ft | |
| 02/25/2020 02/25/20 | For Sale | $689,900 | -- | $110 / Sq Ft |
Purchase History
| Date | Type | Sale Price | Title Company |
|---|---|---|---|
| Interfamily Deed Transfer | -- | -- | |
| Deed | $485,000 | -- |
Mortgage History
| Date | Status | Loan Amount | Loan Type |
|---|---|---|---|
| Open | $300,000 | No Value Available |
Source: Bright MLS
MLS Number: DENC2089120
APN: 08-013.40-130
- 10 Equestrian Cir
- 27 Raphael Rd
- 151 Sawin Ln
- 202 Clover Dr
- 213 Valley Ln
- 404 Kimberley Rd
- 34 Cinnamon Dr
- 800 Partridge Ct
- 6 Kings Grant Rd
- 220 Hockessin Cir
- 2160 Brackenville Rd
- 513 Pershing Rd
- 253 Peoples Way
- 308 Detjen Dr
- 832 Evanson Rd
- 38 Westhampton Dr
- 850 Stockbridge Dr
- 128 Oldbury Dr
- 5 Ridgewood Dr
- 132 Dewberry Dr







