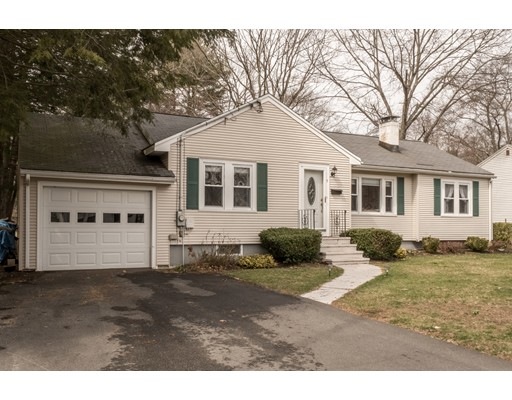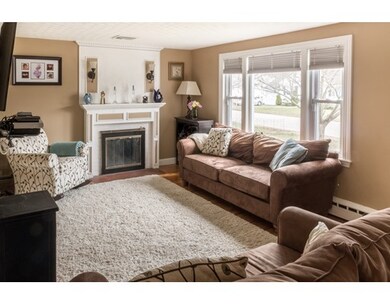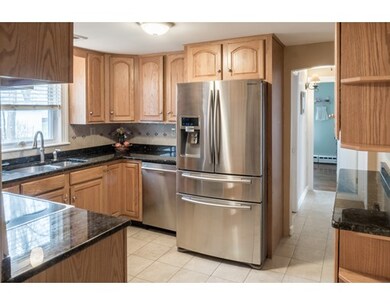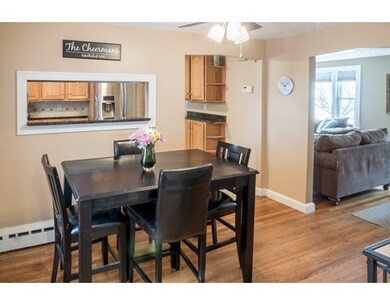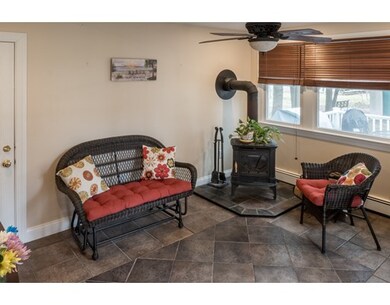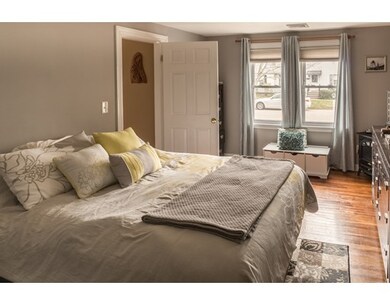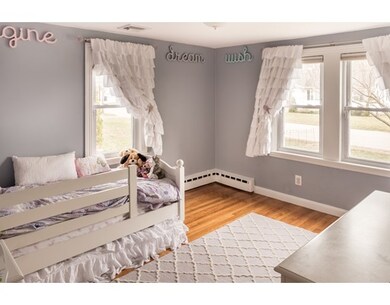
5 Francis Rd Sharon, MA 02067
About This Home
As of June 2023Well maintained 3 bedroom, 2 full bath home with a 1 car attached garage. This ranch style home offers spacious one level living with clean flowing space and generous amounts of natural light and hardwood throughout. Features include central air conditioning, updated kitchen with granite countertops, good size living room with fireplace, master bedroom with private bathroom and walk-in closet. Two additional generously sized bedrooms and second full bathroom--both bathrooms with new vanities. Sun splashed bonus den with tiled floor, wood burning stove and French door with access to composite deck overlooking flat backyard with shed. The lower level is clean and dry with carpeted playroom, office, cedar closet, and laundry area. Extra storage room behind the garage. Wonderful location close to shopping, popular Heights Elementary, Rt 95 and 5 minutes to commuter rail. Located in desirable neighborhood.
Home Details
Home Type
- Single Family
Est. Annual Taxes
- $9,630
Year Built
- 1950
Utilities
- Private Sewer
Ownership History
Purchase Details
Home Financials for this Owner
Home Financials are based on the most recent Mortgage that was taken out on this home.Purchase Details
Home Financials for this Owner
Home Financials are based on the most recent Mortgage that was taken out on this home.Purchase Details
Home Financials for this Owner
Home Financials are based on the most recent Mortgage that was taken out on this home.Similar Homes in the area
Home Values in the Area
Average Home Value in this Area
Purchase History
| Date | Type | Sale Price | Title Company |
|---|---|---|---|
| Deed | $309,900 | -- | |
| Deed | -- | -- | |
| Deed | $140,000 | -- |
Mortgage History
| Date | Status | Loan Amount | Loan Type |
|---|---|---|---|
| Open | $382,000 | Purchase Money Mortgage | |
| Closed | $272,000 | Stand Alone Refi Refinance Of Original Loan | |
| Closed | $278,910 | Purchase Money Mortgage | |
| Previous Owner | $245,000 | No Value Available | |
| Previous Owner | $100,000 | No Value Available | |
| Previous Owner | $195,000 | Purchase Money Mortgage | |
| Previous Owner | $125,000 | No Value Available | |
| Previous Owner | $126,000 | Purchase Money Mortgage |
Property History
| Date | Event | Price | Change | Sq Ft Price |
|---|---|---|---|---|
| 06/15/2023 06/15/23 | Sold | $602,000 | +2.2% | $452 / Sq Ft |
| 05/01/2023 05/01/23 | Pending | -- | -- | -- |
| 04/27/2023 04/27/23 | For Sale | $589,000 | +28.0% | $442 / Sq Ft |
| 05/25/2016 05/25/16 | Sold | $460,000 | +7.0% | $232 / Sq Ft |
| 04/05/2016 04/05/16 | Pending | -- | -- | -- |
| 03/28/2016 03/28/16 | For Sale | $429,900 | -- | $217 / Sq Ft |
Tax History Compared to Growth
Tax History
| Year | Tax Paid | Tax Assessment Tax Assessment Total Assessment is a certain percentage of the fair market value that is determined by local assessors to be the total taxable value of land and additions on the property. | Land | Improvement |
|---|---|---|---|---|
| 2025 | $9,630 | $550,900 | $350,200 | $200,700 |
| 2024 | $9,052 | $514,900 | $321,200 | $193,700 |
| 2023 | $8,847 | $475,900 | $300,200 | $175,700 |
| 2022 | $8,540 | $432,400 | $250,100 | $182,300 |
| 2021 | $8,446 | $413,400 | $236,000 | $177,400 |
| 2020 | $7,855 | $413,400 | $236,000 | $177,400 |
| 2019 | $7,308 | $376,500 | $208,900 | $167,600 |
| 2018 | $7,213 | $372,400 | $204,800 | $167,600 |
| 2017 | $6,963 | $354,900 | $191,400 | $163,500 |
| 2016 | $6,841 | $340,200 | $191,400 | $148,800 |
| 2015 | $6,330 | $311,800 | $175,500 | $136,300 |
| 2014 | $5,857 | $285,000 | $159,600 | $125,400 |
Agents Affiliated with this Home
-

Seller's Agent in 2023
Elizabeth Beaver
Leading Edge Real Estate
(508) 259-7786
1 in this area
26 Total Sales
-
Y
Buyer's Agent in 2023
Yu Li
Blue Ocean Realty, LLC
(617) 206-5700
1 in this area
12 Total Sales
-

Seller's Agent in 2016
Ellen Liao
Coldwell Banker Realty - Sharon
(781) 771-0040
42 in this area
60 Total Sales
-

Buyer's Agent in 2016
Elena M. Lau
UNION Real Estate, LLC
(857) 204-6188
45 Total Sales
Map
Source: MLS Property Information Network (MLS PIN)
MLS Number: 71977858
APN: SHAR-000069-000163
