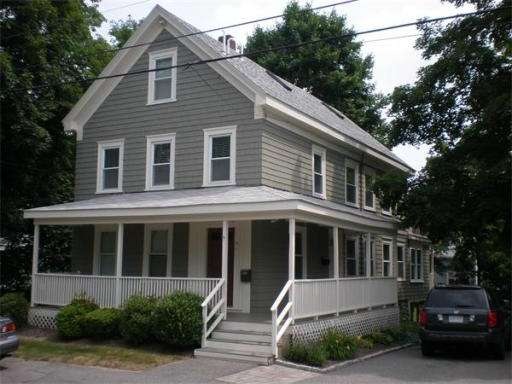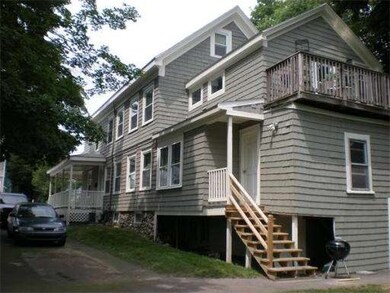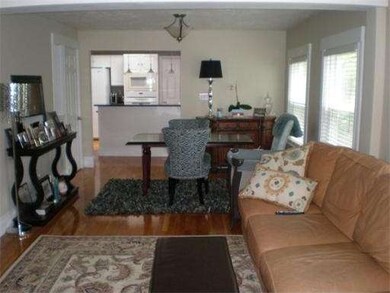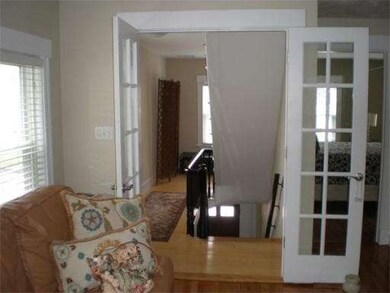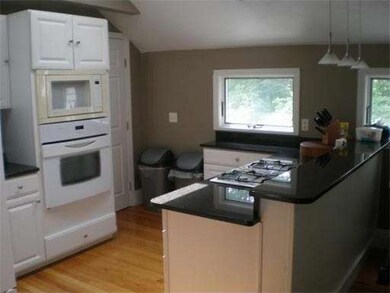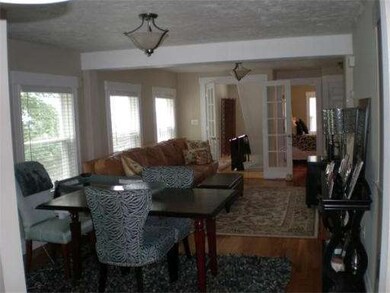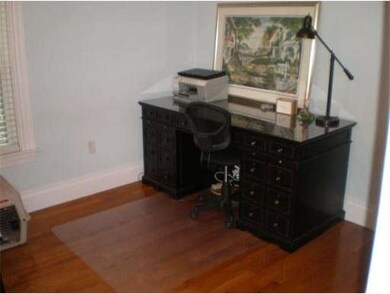
5 Franklin St Unit B Natick, MA 01760
About This Home
As of August 2015Completely renovated condo in 2005. The kitchen has a cathedral ceiling - granite countertops and breakfast bar. Open floor plan with hardwood floors throughout. Third floor master with full bath and walk in closet and three additional bedrooms on the second floor. Great opportunity to be close to the downtown area and the commuter rail.
Last Agent to Sell the Property
Berkshire Hathaway HomeServices Commonwealth Real Estate Listed on: 07/12/2013

Ownership History
Purchase Details
Home Financials for this Owner
Home Financials are based on the most recent Mortgage that was taken out on this home.Purchase Details
Home Financials for this Owner
Home Financials are based on the most recent Mortgage that was taken out on this home.Purchase Details
Home Financials for this Owner
Home Financials are based on the most recent Mortgage that was taken out on this home.Purchase Details
Home Financials for this Owner
Home Financials are based on the most recent Mortgage that was taken out on this home.Purchase Details
Home Financials for this Owner
Home Financials are based on the most recent Mortgage that was taken out on this home.Similar Homes in Natick, MA
Home Values in the Area
Average Home Value in this Area
Purchase History
| Date | Type | Sale Price | Title Company |
|---|---|---|---|
| Not Resolvable | $425,000 | -- | |
| Not Resolvable | $390,000 | -- | |
| Not Resolvable | $390,000 | -- | |
| Not Resolvable | $365,000 | -- | |
| Deed | $410,000 | -- | |
| Deed | $408,000 | -- |
Mortgage History
| Date | Status | Loan Amount | Loan Type |
|---|---|---|---|
| Open | $225,000 | New Conventional | |
| Previous Owner | $200,000 | New Conventional | |
| Previous Owner | $389,500 | Purchase Money Mortgage | |
| Previous Owner | $367,200 | Purchase Money Mortgage |
Property History
| Date | Event | Price | Change | Sq Ft Price |
|---|---|---|---|---|
| 08/20/2015 08/20/15 | Sold | $425,000 | +1.2% | $268 / Sq Ft |
| 06/14/2015 06/14/15 | Pending | -- | -- | -- |
| 06/11/2015 06/11/15 | For Sale | $420,000 | +7.7% | $265 / Sq Ft |
| 12/23/2013 12/23/13 | Sold | $390,000 | 0.0% | $246 / Sq Ft |
| 12/01/2013 12/01/13 | Pending | -- | -- | -- |
| 11/17/2013 11/17/13 | Off Market | $390,000 | -- | -- |
| 07/12/2013 07/12/13 | For Sale | $399,900 | +9.6% | $253 / Sq Ft |
| 04/26/2013 04/26/13 | Sold | $365,000 | -2.7% | $231 / Sq Ft |
| 04/02/2013 04/02/13 | Pending | -- | -- | -- |
| 02/19/2013 02/19/13 | Price Changed | $375,000 | -6.2% | $237 / Sq Ft |
| 11/14/2012 11/14/12 | Price Changed | $399,999 | -3.6% | $253 / Sq Ft |
| 10/22/2012 10/22/12 | For Sale | $415,000 | -- | $262 / Sq Ft |
Tax History Compared to Growth
Tax History
| Year | Tax Paid | Tax Assessment Tax Assessment Total Assessment is a certain percentage of the fair market value that is determined by local assessors to be the total taxable value of land and additions on the property. | Land | Improvement |
|---|---|---|---|---|
| 2025 | $6,955 | $581,500 | $0 | $581,500 |
| 2024 | $6,628 | $540,600 | $0 | $540,600 |
| 2023 | $6,224 | $492,400 | $0 | $492,400 |
| 2022 | $6,071 | $455,100 | $0 | $455,100 |
| 2021 | $5,946 | $436,900 | $0 | $436,900 |
| 2020 | $5,746 | $422,200 | $0 | $422,200 |
| 2019 | $5,366 | $422,200 | $0 | $422,200 |
| 2018 | $5,348 | $409,800 | $0 | $409,800 |
| 2017 | $5,157 | $382,300 | $0 | $382,300 |
| 2016 | $5,127 | $377,800 | $0 | $377,800 |
| 2015 | $4,695 | $339,700 | $0 | $339,700 |
Agents Affiliated with this Home
-
Joan Mankoff
J
Seller's Agent in 2015
Joan Mankoff
Rutledge Properties
3 Total Sales
-
Suzanne Nissen

Buyer's Agent in 2015
Suzanne Nissen
Berkshire Hathaway HomeServices Commonwealth Real Estate
(781) 608-8195
3 in this area
37 Total Sales
-
Marta Russo

Seller's Agent in 2013
Marta Russo
Berkshire Hathaway HomeServices Commonwealth Real Estate
(617) 930-3677
4 Total Sales
-
B
Seller's Agent in 2013
Barber Real Estate Group
William Raveis R.E. & Home Services
Map
Source: MLS Property Information Network (MLS PIN)
MLS Number: 71554567
APN: NATI-000036-000000-000040A
- 42 Washington St Unit 42
- 20 Florence St Unit B
- 4 Yuba Place Unit 4
- 76 Washington St
- 49 Summer St
- 25 Sawin St
- 3 Vale St Unit B
- 3 Vale St Unit A
- 106 North Ave Unit 106
- 68 Summer St Unit B
- 58 N Main St Unit 202
- 13 East St Unit 13
- 40 Highland St
- 110 E Central St Unit 9
- 57 W Central St Unit A
- 22 Western Ave
- 84 Walnut St
- 8 Malden St
- 8 Malden St Unit 8
- 10 Malden St
