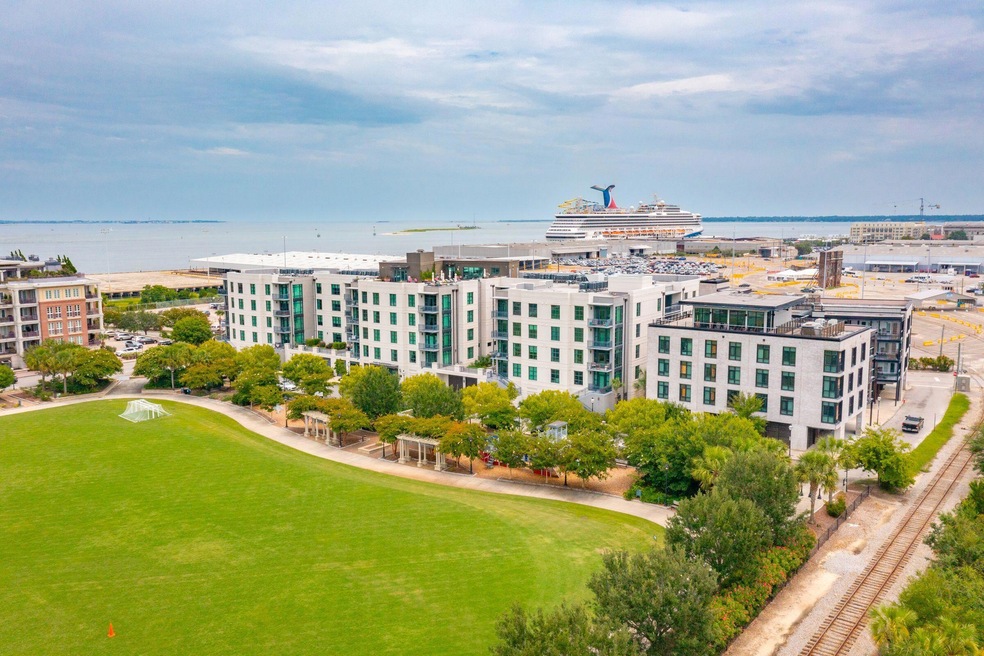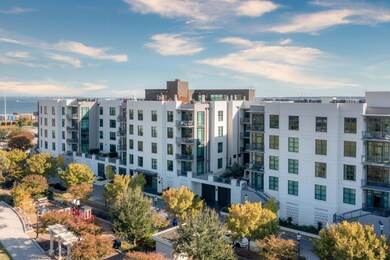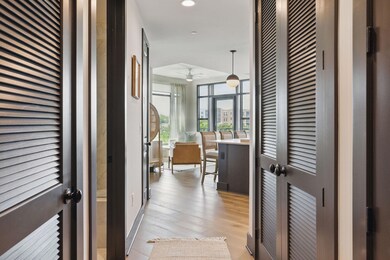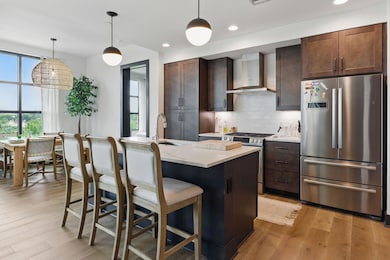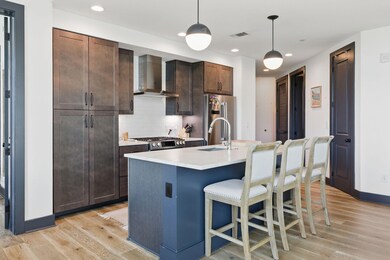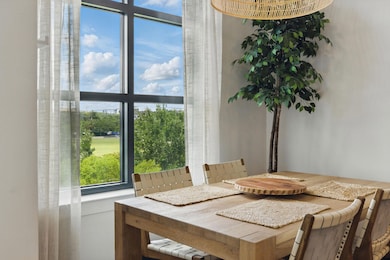The Gadsden 5 Gadsdenboro St Unit 314 Charleston, SC 29401
Harleston Village NeighborhoodHighlights
- Fitness Center
- Wood Flooring
- Furnished
- Contemporary Architecture
- High Ceiling
- 3-minute walk to Gateway Walk
About This Home
This sophisticated residence offers breathtaking views of Gadsdenboro Park and extends out to the iconic Ravenel Bridge.The interior exudes charm and comfort. The gourmet kitchen features Bosch stainless steel appliances, quartz countertops, and wide plank flooring extends throughout.The open floor plan seamlessly connects the kitchen, living room, and dining area, all framed by floor-to-ceiling windows. The living room opens onto a private balcony, perfect for relaxing and enjoying the views. The primary suite, complete with an en-suite bath and water room, is located for privacy, while the guest suite is positioned at the opposite end of the residence.The Gadsden is walking distance to the restaurants, theaters, galleries and shops that Charleston is known for- and so much more. The Gadsden features a rooftop community space including a pool, owners' lounge, outdoor kitchens and firepit. Also in the building: a state of the art fitness center, secured parking, pet washing station and shared community bikes
Home Details
Home Type
- Single Family
Year Built
- Built in 2018
Parking
- 1 Car Garage
Home Design
- Contemporary Architecture
Interior Spaces
- 1,259 Sq Ft Home
- 1-Story Property
- Furnished
- High Ceiling
- Ceiling Fan
- Combination Dining and Living Room
- Wood Flooring
- Eat-In Kitchen
Bedrooms and Bathrooms
- 2 Bedrooms
- Walk-In Closet
- 2 Full Bathrooms
Schools
- Memminger Elementary School
- Courtenay Middle School
- Burke High School
Utilities
- Central Air
- No Heating
Listing and Financial Details
- Property Available on 5/15/25
Community Details
Recreation
Pet Policy
- Pets allowed on a case-by-case basis
Additional Features
- Gadsdenboro Subdivision
- Elevator
Map
About The Gadsden
Source: CHS Regional MLS
MLS Number: 25013443
- 5 Gadsdenboro St Unit 204
- 5 Gadsdenboro St Unit 503
- 5 Gadsdenboro St Unit 416
- 5 Gadsdenboro St Unit 410
- 24 Archdale St
- 15 Horlbeck Alley Unit 7
- 100 Queen St
- 9 West St Unit 1
- 99 Logan St
- 70 Legare St
- 71 Wentworth St Unit 302
- 66 Beaufain St
- 46 Queen St
- 24 Chalmers St
- 115 Wentworth St
- 12 Orange St
- 8 Poulnot Ln
- 166 1/2 Queen St
- 31 Coming St
- 18 Logan St
