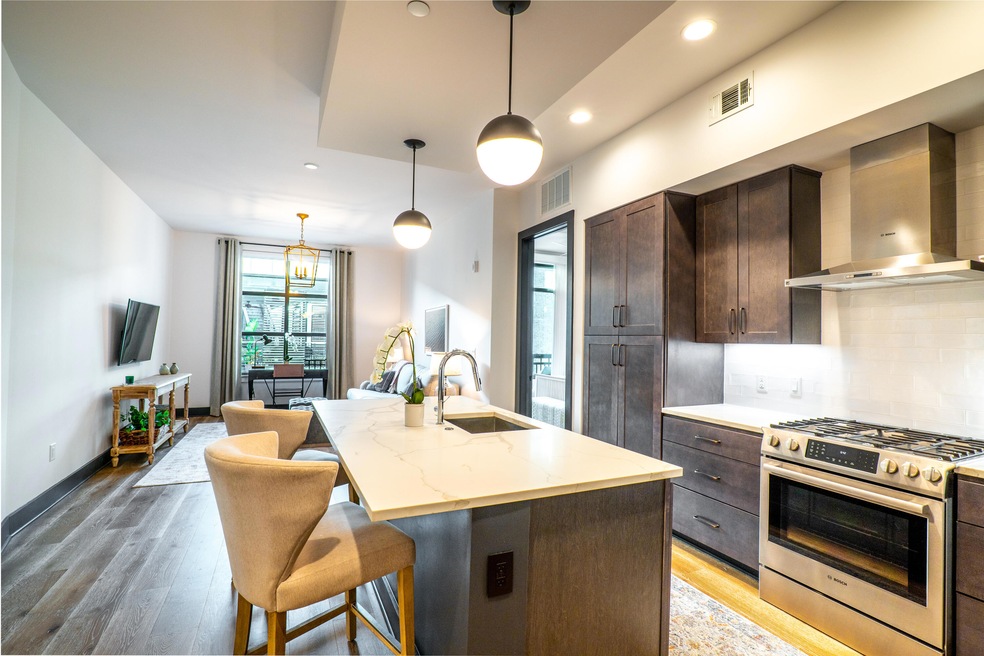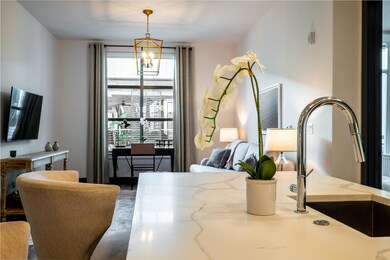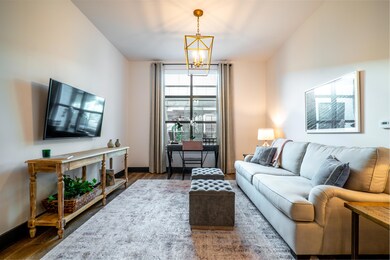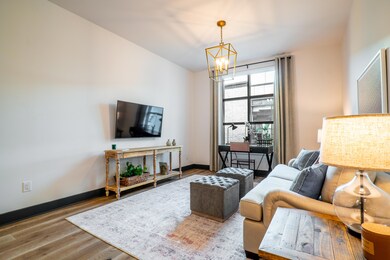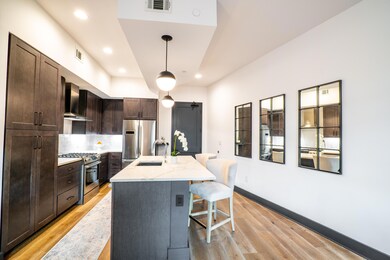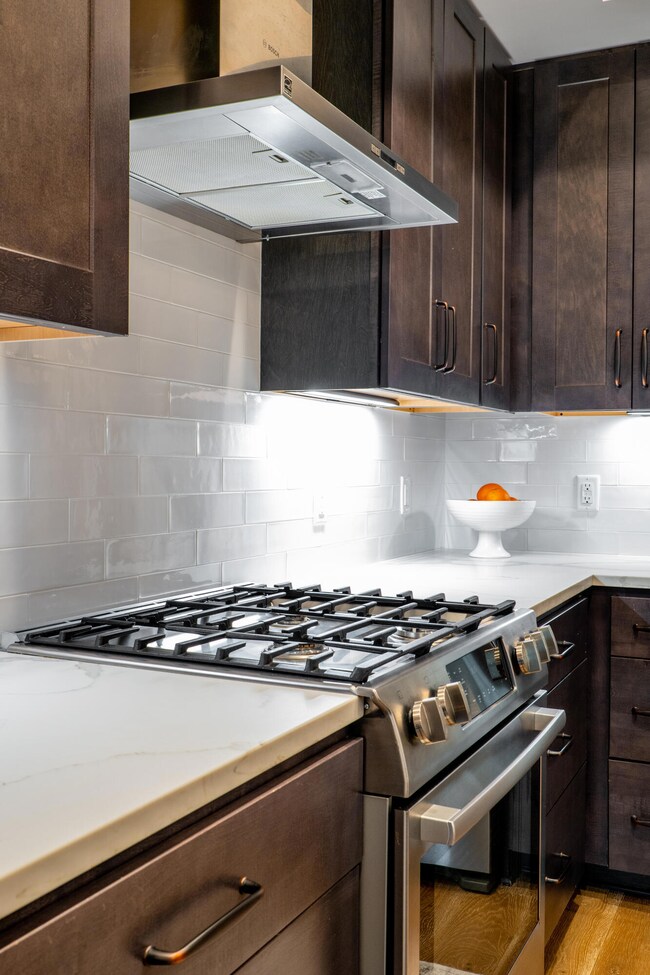
The Gadsden 5 Gadsdenboro St Unit 412 Charleston, SC 29401
Harleston Village NeighborhoodHighlights
- Fitness Center
- Clubhouse
- High Ceiling
- In Ground Pool
- Wood Flooring
- 3-minute walk to Gateway Walk
About This Home
As of February 2023Welcome home to The Gadsden, downtown Charleston's most luxurious condominium community!Situated next to the city's new Gadsdenboro Park, The Gadsden is walking distance to the restaurants, theaters, galleries, an aquarium, museums, and shops that Charleston is known for! The Gadsden features downtown's only rooftop amenity space including a pool, owners' lounge, outdoor kitchens and fire pit. Also in the building: a state of the art fitness center, secured parking, pet washing station, community shared vehicles, bike storage, private storage, electric car charging stations, and a concierge service. This thoughtful designed residence features high-end interior finishes and boasts bright light. Gorgeous hardwood floors, quartz countertops, Bosch stainless steel appliances, all hand-curateby award winning local designer Cortney Bishop Design! The sizable owner's suite is equipped with a beautiful en suite bathroom, with a large walk in shower. A custom closet designed by California Closets is perfect for all your storage needs. Don't miss out on this opportunity for luxurious Downtown Living! Schedule your showing TODAY!
Last Agent to Sell the Property
The Pulse Charleston License #88907 Listed on: 12/12/2022
Home Details
Home Type
- Single Family
Est. Annual Taxes
- $2,909
Year Built
- Built in 2018
Lot Details
- Elevated Lot
- Irrigation
HOA Fees
- $604 Monthly HOA Fees
Parking
- 1 Car Attached Garage
- Off-Street Parking
Home Design
- Brick Exterior Construction
- Stucco
Interior Spaces
- 794 Sq Ft Home
- Smooth Ceilings
- High Ceiling
- Ceiling Fan
- Window Treatments
- Family Room
- Wood Flooring
Kitchen
- Eat-In Kitchen
- Dishwasher
- Kitchen Island
Bedrooms and Bathrooms
- 1 Bedroom
- Walk-In Closet
- 1 Full Bathroom
- Garden Bath
Home Security
- Storm Windows
- Storm Doors
Outdoor Features
- In Ground Pool
- Covered Patio or Porch
Location
- Property is near a bus stop
Schools
- Memminger Elementary School
- Simmons Pinckney Middle School
- Burke High School
Utilities
- Cooling Available
- Heat Pump System
Community Details
Overview
- Front Yard Maintenance
- High-Rise Condominium
- Gadsdenboro Subdivision
- 6-Story Property
Amenities
- Community Storage Space
- Elevator
Recreation
Security
- Security Service
Ownership History
Purchase Details
Home Financials for this Owner
Home Financials are based on the most recent Mortgage that was taken out on this home.Purchase Details
Purchase Details
Home Financials for this Owner
Home Financials are based on the most recent Mortgage that was taken out on this home.Similar Homes in the area
Home Values in the Area
Average Home Value in this Area
Purchase History
| Date | Type | Sale Price | Title Company |
|---|---|---|---|
| Deed | $559,500 | -- | |
| Warranty Deed | $550,000 | None Available | |
| Limited Warranty Deed | $449,000 | None Available |
Mortgage History
| Date | Status | Loan Amount | Loan Type |
|---|---|---|---|
| Previous Owner | $360,250 | New Conventional | |
| Previous Owner | $359,200 | New Conventional |
Property History
| Date | Event | Price | Change | Sq Ft Price |
|---|---|---|---|---|
| 02/01/2023 02/01/23 | Sold | $559,500 | -2.7% | $705 / Sq Ft |
| 01/07/2023 01/07/23 | Pending | -- | -- | -- |
| 12/12/2022 12/12/22 | For Sale | $574,900 | +28.0% | $724 / Sq Ft |
| 11/19/2018 11/19/18 | Sold | $449,000 | 0.0% | $565 / Sq Ft |
| 03/26/2018 03/26/18 | Pending | -- | -- | -- |
| 03/26/2018 03/26/18 | For Sale | $449,000 | -- | $565 / Sq Ft |
Tax History Compared to Growth
Tax History
| Year | Tax Paid | Tax Assessment Tax Assessment Total Assessment is a certain percentage of the fair market value that is determined by local assessors to be the total taxable value of land and additions on the property. | Land | Improvement |
|---|---|---|---|---|
| 2024 | $2,909 | $22,360 | $0 | $0 |
| 2023 | $2,909 | $33,000 | $0 | $0 |
| 2022 | $8,813 | $33,000 | $0 | $0 |
| 2021 | $8,704 | $33,000 | $0 | $0 |
| 2020 | $2,396 | $17,960 | $0 | $0 |
| 2019 | -- | $17,960 | $0 | $0 |
Agents Affiliated with this Home
-
Helene Barrett
H
Seller's Agent in 2023
Helene Barrett
The Pulse Charleston
(843) 422-4545
5 in this area
98 Total Sales
-
Ashley Starkey
A
Buyer's Agent in 2023
Ashley Starkey
Brand Name Real Estate
(843) 532-9133
1 in this area
83 Total Sales
-
Mac Triplett

Seller's Agent in 2018
Mac Triplett
East West Realty, LLC
(843) 480-2763
3 in this area
77 Total Sales
-
Elizabeth Madigan
E
Seller Co-Listing Agent in 2018
Elizabeth Madigan
East West Realty, LLC
(843) 810-2747
26 in this area
30 Total Sales
About The Gadsden
Map
Source: CHS Regional MLS
MLS Number: 22030445
APN: 458-01-02-116
- 5 Gadsdenboro St Unit 501
- 5 Gadsdenboro St Unit 204
- 15 Horlbeck Alley Unit 7
- 9 West St Unit 1
- 4 Beaufain St Unit 308
- 11 Magazine St
- 99 Logan St
- 4 Coming St
- 85 Cumberland St Unit 5
- 71 Wentworth St Unit s 202,203,204,20
- 71 Wentworth St Unit 302
- 66 Beaufain St
- 46 Queen St
- 68 Beaufain St Unit A,B,C,D
- 68 Beaufain St
- 6 Kirkland Ln
- 24 Chalmers St
- 295 King St Unit B2
- 101 King St
- Stellar Plan at Del Webb Point Hope - Echelon
