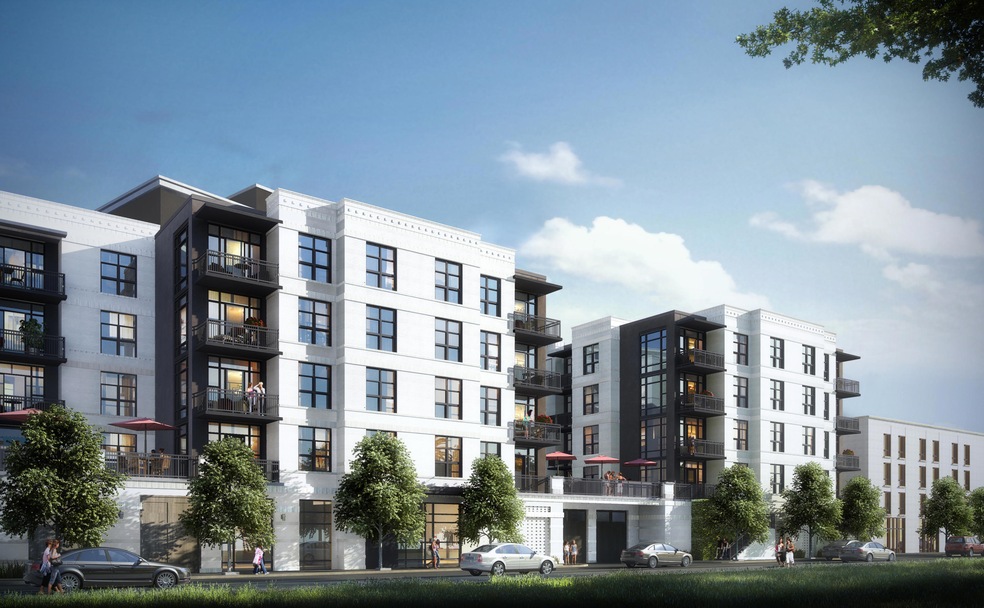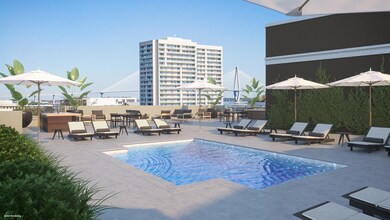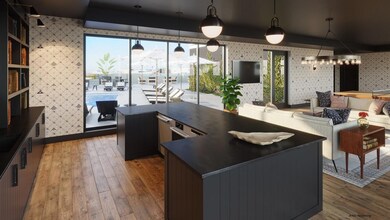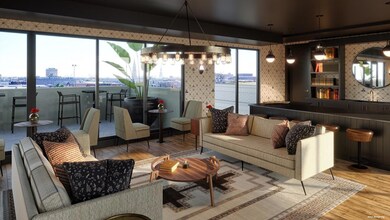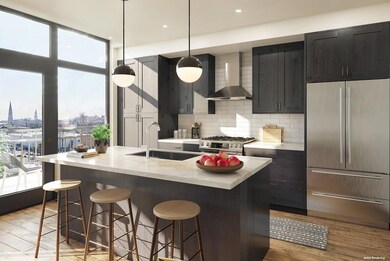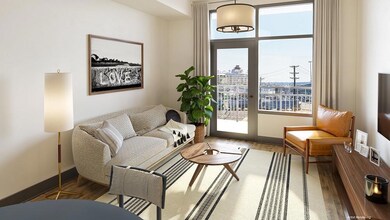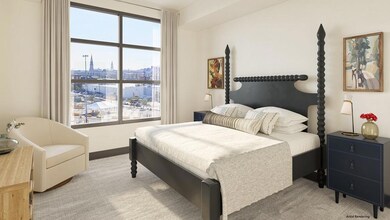
The Gadsden 5 Gadsdenboro St Unit 513 Charleston, SC 29401
Harleston Village NeighborhoodAbout This Home
As of April 2024Introducing The Gadsden, downtown Charleston's newest luxury condominium community. Situated next to the city's new Gadsdenboro Park, The Gadsden will be walking distance to the restaurants, theaters, galleries and shops that Charleston is known for ... and so much more. Home to 76 one, two and three bedroom residences, The Gadsden will feature downtown's only rooftop amenity space including a pool, owners' lounge, outdoor kitchens and firepit. Also in the building: a state of the art fitness center, secured parking, pet washing station and community shared vehicles. Each thoughtfully designed residence features high-end interior finishes such as hardwood floors, quartz countertops and Bosch stainless steel appliances, all hand-curated by award winning local designer Cortney Bishop Design.
Last Agent to Sell the Property
East West Realty, LLC License #59066 Listed on: 02/21/2018
Home Details
Home Type
Single Family
Est. Annual Taxes
$8,267
Year Built
2018
Lot Details
0
Parking
1
Listing Details
- Prop. Type: Residential
- Year Built: 2018
- Property Sub Type: Single Family Attached
- Lot Size Acres: 1.2
- Co List Office Mls Id: 9052
- Co List Office Phone: 843-996-4970
- Ownership: Condominium
- Subdivision Name: Gadsdenboro
- Directions: From East Bay, Turn East Onto Calhoun. Continue To Stop Sign At Concord Street And Turn Right. Gadsdenboro Park Will Be On Your Right. The Gadsden Is On The South Side Of The Park.
- Carport Y N: No
- Garage Yn: Yes
- New Construction: Yes
- Property Attached Yn: Yes
- Building Stories: 6
- Structure Type: Condo Regime, Condominium, High Rise
- Special Features: NewHome
- Stories: 6
Interior Features
- Appliances: Dishwasher, Refrigerator
- Full Bathrooms: 1
- Total Bedrooms: 1
- Door Features: Storm Door(s)
- Fireplace: No
- Flooring: Ceramic Tile, Wood
- Interior Amenities: Ceiling - Smooth, Tray Ceiling(s), High Ceilings, Elevator, Garden Tub/Shower, Kitchen Island, Walk-In Closet(s), Eat-in Kitchen, Living/Dining Combo
- Window Features: Storm Window(s)
- Master Bedroom Features: Walk-In Closet(s)
- Master Bedroom Master Bedroom Level: Lower
Exterior Features
- Lot Features: 1 - 2 Acres, High
- Pool Features: Pool - Elevated, In Ground
- Pool Private: Yes
- Construction Type: Brick Veneer, Stucco
- Exterior Features: Lawn Irrigation
- Foundation Details: Raised, Pillar/Post/Pier
- Patio And Porch Features: Covered
- Property Condition: Under Construction
Garage/Parking
- Attached Garage: Yes
- Covered Parking Spaces: 1
- Garage Spaces: 1
- Open Parking: No
- Parking Features: 1 Car Garage, Attached, Off Street
- Total Parking Spaces: 1
Utilities
- Cooling: Central Air
- Laundry Features: Dryer Connection
- Security: Fire Sprinkler System
- Cooling Y N: Yes
- Heating: Heat Pump
- Heating Yn: Yes
- Sewer: Public Sewer
- Utilities: Charleston Water Service, SCE & G
- Water Source: Public
Condo/Co-op/Association
- Community Features: Bus Line, Clubhouse, Elevators, Fitness Center, Lawn Maint Incl, Pool, Security, Storage, Trash
Schools
- Elementary School: Memminger
- High School: Burke
- Middle Or Junior School: Simmons Pinckney
Lot Info
- Lot Size Sq Ft: 52272
- ResoLotSizeUnits: Acres
Tax Info
- Tax Map Number: 4580102063
Multi Family
Ownership History
Purchase Details
Purchase Details
Home Financials for this Owner
Home Financials are based on the most recent Mortgage that was taken out on this home.Similar Homes in the area
Home Values in the Area
Average Home Value in this Area
Purchase History
| Date | Type | Sale Price | Title Company |
|---|---|---|---|
| Deed | $625,000 | None Listed On Document | |
| Limited Warranty Deed | $477,000 | None Available |
Property History
| Date | Event | Price | Change | Sq Ft Price |
|---|---|---|---|---|
| 04/19/2024 04/19/24 | Sold | $625,000 | 0.0% | $875 / Sq Ft |
| 03/09/2024 03/09/24 | For Sale | $625,000 | +31.0% | $875 / Sq Ft |
| 12/12/2018 12/12/18 | Sold | $477,000 | 0.0% | $583 / Sq Ft |
| 02/21/2018 02/21/18 | Pending | -- | -- | -- |
| 02/21/2018 02/21/18 | For Sale | $477,000 | -- | $583 / Sq Ft |
Tax History Compared to Growth
Tax History
| Year | Tax Paid | Tax Assessment Tax Assessment Total Assessment is a certain percentage of the fair market value that is determined by local assessors to be the total taxable value of land and additions on the property. | Land | Improvement |
|---|---|---|---|---|
| 2024 | $8,267 | $28,620 | $0 | $0 |
| 2023 | $8,267 | $28,620 | $0 | $0 |
| 2022 | $7,657 | $28,620 | $0 | $0 |
| 2021 | $7,562 | $28,620 | $0 | $0 |
| 2020 | $7,507 | $28,620 | $0 | $0 |
| 2019 | -- | $28,620 | $0 | $0 |
Agents Affiliated with this Home
-
D
Seller's Agent in 2024
Donna Landry
Coldwell Banker Realty
(225) 921-2111
1 in this area
31 Total Sales
-

Seller Co-Listing Agent in 2024
Kris Higman
Coldwell Banker Realty
(843) 810-8824
1 in this area
49 Total Sales
-
H
Buyer's Agent in 2024
Heath Verner
The Cassina Group
(843) 425-9047
3 in this area
55 Total Sales
-

Seller's Agent in 2018
Mac Triplett
East West Realty, LLC
(843) 480-2763
4 in this area
78 Total Sales
-
E
Seller Co-Listing Agent in 2018
Elizabeth Madigan
East West Realty, LLC
(843) 810-2747
25 in this area
29 Total Sales
About The Gadsden
Map
Source: CHS Regional MLS
MLS Number: 18004606
APN: 458-01-02-136
- 5 Gadsdenboro St Unit 410
- 5 Gadsdenboro St Unit 501
- 5 Gadsdenboro St Unit 204
- 15 Horlbeck Alley Unit 7
- 9 West St Unit 1
- 4 Beaufain St Unit 308
- 128 Queen St
- 85 Cumberland St Unit 5
- 71 Wentworth St Unit s 202,203,204,20
- 71 Wentworth St Unit 302
- 66 Beaufain St
- 46 Queen St
- 6 Kirkland Ln
- 24 Chalmers St
- 295 King St Unit B2
- 18 Short St
- 101 King St
- 146 Broad St Unit B
- 8 Pitt St Unit A
- 8 Poulnot Ln
