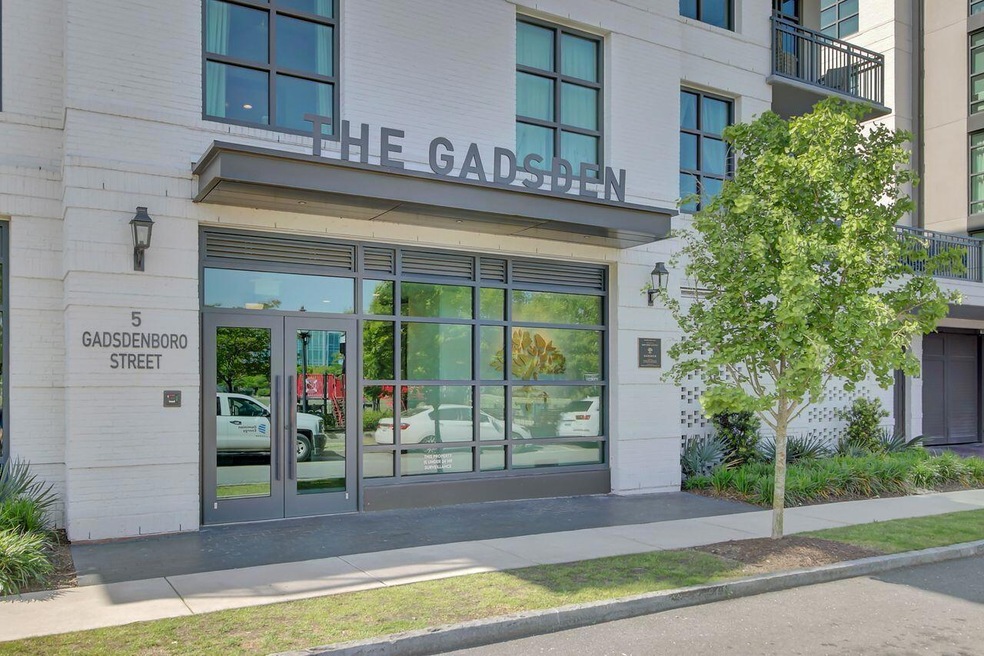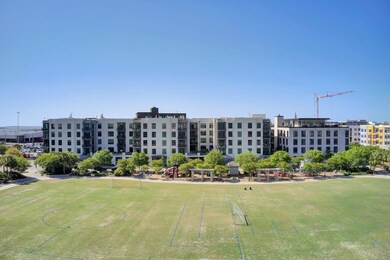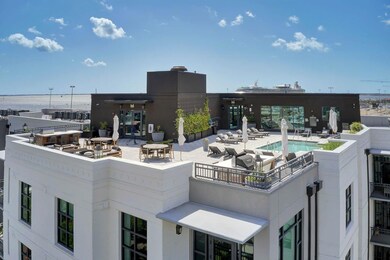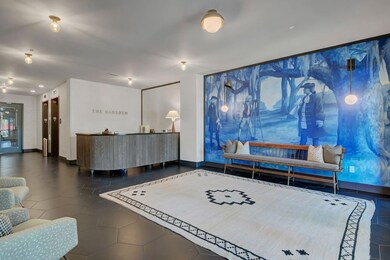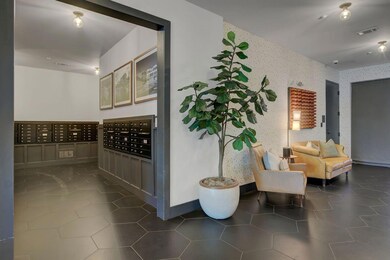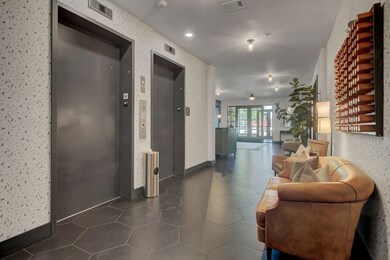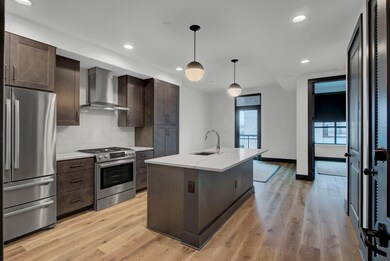
The Gadsden 5 Gadsdenboro St Unit 513 Charleston, SC 29401
Harleston Village NeighborhoodHighlights
- Fitness Center
- High Ceiling
- Elevator
- Wood Flooring
- Community Pool
- 3-minute walk to Gateway Walk
About This Home
As of April 2024Now is your chance to own a unit in Charleston's premier luxury condominium complex situated alongside Gadsdenboro Park and downtown's harborside communities within walking distance to many of Charleston's best attractions including restaurants, theaters, art galleries, museums and shops! This one bedroom light-filled unit is located on the top residential floor offering a quiet peacefulness and added privacy. Elegance awaits with high-end finishes throughout including wide-plank oak floors, beautiful quartz countertops, Bosch stainless appliances, and customized California Closets. Just off the kitchen and living area is a private balcony, a great place for morning coffee or evening cocktails, complete with a newly installed sliding screen door panel for fresh air.Bedroom windows include black out shades while the ensuite bathroom includes a double vanity with quartz counters, floor-to-ceiling marble and glass walk-in shower, a large customized walk-in closet by "California Closets" and a stackable washer and dryer for added convenience.
This unit also comes with a large climate-controlled storage area on the 4th floor to hold everything from your beach chairs and golf clubs, to your seasonal decorations and keepsakes.
Some might argue the best features are the incredible luxury lifestyle amenities with harbor and city skyline views: secured building and lobby with onsite daily concierge service, secured covered parking, rooftop clubhouse and heated pool, extensive indoor / outdoor entertaining and lounging areas, outdoor kitchens with rooftop garden boxes, state-of-the-art fitness area, pet washing station, shared community bikes / bike storage, and an electric car charging station.
Whether you are looking for a full time place, second home or weekend getaway in the Holy City this unit takes "lock and leave" to a new level! Schedule your showing today!
Last Agent to Sell the Property
Coldwell Banker Realty License #86836 Listed on: 03/09/2024

Home Details
Home Type
- Single Family
Est. Annual Taxes
- $7,983
Year Built
- Built in 2018
HOA Fees
- $778 Monthly HOA Fees
Parking
- 1 Car Attached Garage
- Off-Street Parking
Home Design
- Brick Exterior Construction
- Pillar, Post or Pier Foundation
- Raised Foundation
- Stucco
Interior Spaces
- 714 Sq Ft Home
- 1-Story Property
- Smooth Ceilings
- High Ceiling
- Window Treatments
- Combination Dining and Living Room
Kitchen
- Eat-In Kitchen
- Dishwasher
- Kitchen Island
Flooring
- Wood
- Ceramic Tile
Bedrooms and Bathrooms
- 1 Bedroom
- Walk-In Closet
- 1 Full Bathroom
Laundry
- Dryer
- Washer
Home Security
- Storm Windows
- Storm Doors
- Fire Sprinkler System
Outdoor Features
Schools
- Memminger Elementary School
- Simmons Pinckney Middle School
- Burke High School
Utilities
- Central Air
- Heat Pump System
Community Details
Overview
- Gadsdenboro Subdivision
Amenities
- Elevator
Recreation
- Park
Similar Homes in the area
Home Values in the Area
Average Home Value in this Area
Property History
| Date | Event | Price | Change | Sq Ft Price |
|---|---|---|---|---|
| 04/19/2024 04/19/24 | Sold | $625,000 | 0.0% | $875 / Sq Ft |
| 03/09/2024 03/09/24 | For Sale | $625,000 | +31.0% | $875 / Sq Ft |
| 12/12/2018 12/12/18 | Sold | $477,000 | 0.0% | $583 / Sq Ft |
| 02/21/2018 02/21/18 | Pending | -- | -- | -- |
| 02/21/2018 02/21/18 | For Sale | $477,000 | -- | $583 / Sq Ft |
Tax History Compared to Growth
Agents Affiliated with this Home
-
Donna Landry
D
Seller's Agent in 2024
Donna Landry
Coldwell Banker Realty
(225) 921-2111
1 in this area
34 Total Sales
-
Kris Higman

Seller Co-Listing Agent in 2024
Kris Higman
Coldwell Banker Realty
(843) 810-8824
1 in this area
51 Total Sales
-
Heath Verner
H
Buyer's Agent in 2024
Heath Verner
The Cassina Group
(843) 425-9047
3 in this area
56 Total Sales
-
Mac Triplett

Seller's Agent in 2018
Mac Triplett
East West Realty, LLC
(843) 480-2763
5 in this area
79 Total Sales
-
Elizabeth Madigan
E
Seller Co-Listing Agent in 2018
Elizabeth Madigan
East West Realty, LLC
(843) 810-2747
25 in this area
29 Total Sales
About The Gadsden
Map
Source: CHS Regional MLS
MLS Number: 24006063
APN: 458-01-02-136
- 5 Gadsdenboro St Unit 204
- 5 Gadsdenboro St Unit 410
- 15 Horlbeck Alley Unit 7
- 9 West St Unit 1
- 128 Queen St
- 71 Wentworth St Unit s 202,203,204,20
- 71 Wentworth St Unit 302
- 66 Beaufain St
- 46 Queen St
- 6 Kirkland Ln
- 24 Chalmers St
- 295 King St Unit B2
- 101 King St
- 146 Broad St Unit B
- 8 Pitt St Unit A
- 8 Poulnot Ln
- 143 Broad St
- 31 Coming St
- 18 Logan St
- 78 Society St
