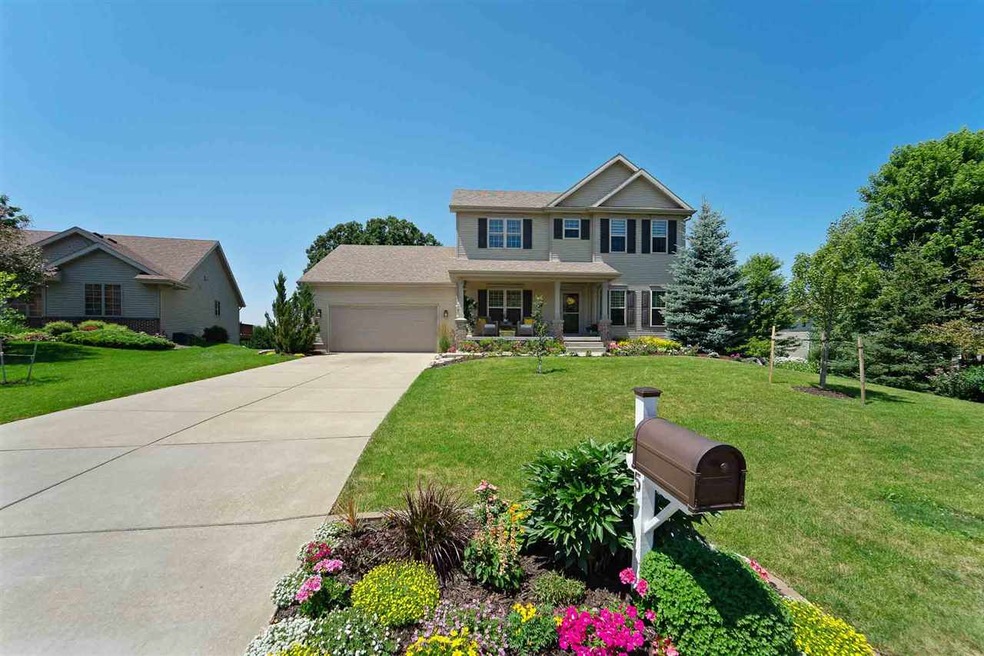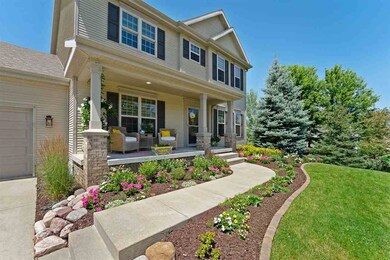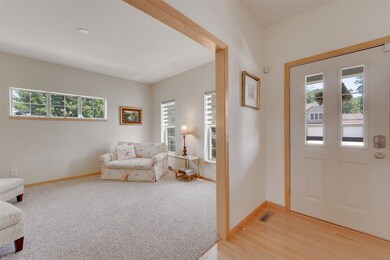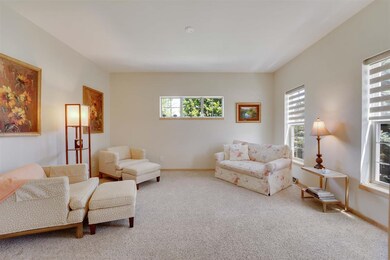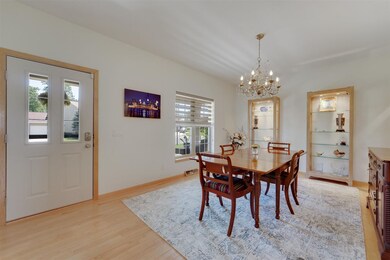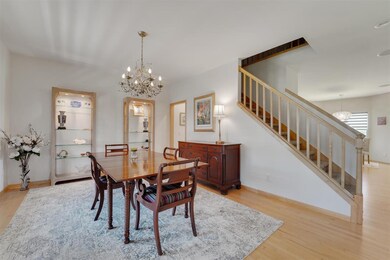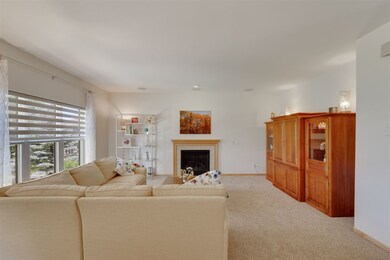
5 Gander Cir Verona, WI 53593
Town of Middleton NeighborhoodEstimated Value: $648,000 - $726,000
Highlights
- Home Theater
- Colonial Architecture
- Recreation Room
- Vel Phillips Memorial High School Rated A
- Deck
- Wood Flooring
About This Home
As of September 2019Impeccably maintained 4-bed, 3,5 bath home on a quiet cul-de-sac in Hawk's Woods. Main lvl feat. formal dining, office/flex space, spacious living rm w/gas FP & kitchen w/SS appliances, solid surface tops & breakfast bar. Walkout to a fenced-in backyard oasis w/rebuilt deck, relaxing patio & lush landscaping; all while enjoying the serenity of backing up to farm fields. Upstairs, 3 sizable bedrooms to incl. master w/private bath & walk-in closet. Finished LL feat. a 4th bedroom, full bath & rec rm/theater w/yard access. Amazing 3-car tandem garage w/Polyurea floor coating, workshop & more! See list of updates. Elite UHP Warranty included!
Last Agent to Sell the Property
MHB Real Estate License #55376-90 Listed on: 07/15/2019
Home Details
Home Type
- Single Family
Est. Annual Taxes
- $8,199
Year Built
- Built in 2004
Lot Details
- 0.34 Acre Lot
- Cul-De-Sac
- Fenced Yard
Home Design
- Colonial Architecture
- Brick Exterior Construction
- Vinyl Siding
Interior Spaces
- 2-Story Property
- Gas Fireplace
- Home Theater
- Recreation Room
- Wood Flooring
Kitchen
- Breakfast Bar
- Oven or Range
- Microwave
- Dishwasher
Bedrooms and Bathrooms
- 4 Bedrooms
- Walk-In Closet
- Primary Bathroom is a Full Bathroom
- Separate Shower in Primary Bathroom
- Bathtub
Laundry
- Dryer
- Washer
Partially Finished Basement
- Walk-Out Basement
- Basement Fills Entire Space Under The House
- Basement Windows
Parking
- 3 Car Attached Garage
- Tandem Garage
- Garage Door Opener
Outdoor Features
- Deck
- Patio
Schools
- Olson Elementary School
- Toki Middle School
- Memorial High School
Utilities
- Forced Air Cooling System
- Water Softener
- Cable TV Available
Community Details
- Hawks Woods Subdivision
Ownership History
Purchase Details
Purchase Details
Home Financials for this Owner
Home Financials are based on the most recent Mortgage that was taken out on this home.Purchase Details
Home Financials for this Owner
Home Financials are based on the most recent Mortgage that was taken out on this home.Purchase Details
Similar Homes in Verona, WI
Home Values in the Area
Average Home Value in this Area
Purchase History
| Date | Buyer | Sale Price | Title Company |
|---|---|---|---|
| Loggie Nicole | $584,000 | None Listed On Document | |
| Klein Gary | $378,900 | None Available | |
| Yost Brandon | -- | None Available | |
| Federal National Mortgage Association | -- | None Available |
Mortgage History
| Date | Status | Borrower | Loan Amount |
|---|---|---|---|
| Previous Owner | Klein Gary L | $361,800 | |
| Previous Owner | Klein Gary | $53,000 | |
| Previous Owner | Klein Gary | $288,900 | |
| Previous Owner | Yost Brandon | $273,000 | |
| Previous Owner | Yost Brandon | $281,700 | |
| Previous Owner | Phillips Kirsten | $347,000 | |
| Previous Owner | Phillips Kirsten M | $64,950 | |
| Previous Owner | Phillips Kirsten | $302,400 | |
| Previous Owner | Phillips Kirsten | $56,700 |
Property History
| Date | Event | Price | Change | Sq Ft Price |
|---|---|---|---|---|
| 09/10/2019 09/10/19 | Sold | $439,900 | -2.2% | $139 / Sq Ft |
| 07/15/2019 07/15/19 | For Sale | $449,900 | +18.7% | $142 / Sq Ft |
| 04/01/2015 04/01/15 | Sold | $378,900 | -1.6% | $118 / Sq Ft |
| 02/20/2015 02/20/15 | Pending | -- | -- | -- |
| 02/11/2015 02/11/15 | For Sale | $384,900 | -- | $120 / Sq Ft |
Tax History Compared to Growth
Tax History
| Year | Tax Paid | Tax Assessment Tax Assessment Total Assessment is a certain percentage of the fair market value that is determined by local assessors to be the total taxable value of land and additions on the property. | Land | Improvement |
|---|---|---|---|---|
| 2024 | $19,788 | $578,800 | $163,900 | $414,900 |
| 2023 | $9,379 | $535,900 | $156,100 | $379,800 |
| 2021 | $9,049 | $439,000 | $129,000 | $310,000 |
| 2020 | $9,591 | $439,000 | $120,600 | $318,400 |
| 2019 | $8,181 | $375,900 | $114,900 | $261,000 |
| 2018 | $8,199 | $375,900 | $107,400 | $268,500 |
| 2017 | $8,552 | $375,900 | $107,400 | $268,500 |
| 2016 | $8,781 | $375,900 | $107,400 | $268,500 |
| 2015 | $7,800 | $314,900 | $99,300 | $215,600 |
| 2014 | $7,420 | $314,900 | $99,300 | $215,600 |
| 2013 | $7,541 | $314,900 | $99,300 | $215,600 |
Agents Affiliated with this Home
-
Daniel Tenney

Seller's Agent in 2019
Daniel Tenney
MHB Real Estate
(608) 333-5362
189 in this area
2,004 Total Sales
-
Shelley Lazzareschi

Buyer's Agent in 2019
Shelley Lazzareschi
Realty Executives
(608) 215-3873
13 in this area
251 Total Sales
-
Todd Mulhern

Seller's Agent in 2015
Todd Mulhern
Restaino & Associates
(608) 219-4929
3 in this area
243 Total Sales
-
Bob Winding

Buyer's Agent in 2015
Bob Winding
First Weber Inc
(608) 692-9400
11 in this area
158 Total Sales
Map
Source: South Central Wisconsin Multiple Listing Service
MLS Number: 1863165
APN: 0708-332-0417-9
- 1809 Shady Point Dr
- 9625 Winter Basil Dr
- 9629 Shadow Wood Dr
- Lot 17 White Cedar Dr
- 3288 Saracen Way
- 3310 Saracen Way
- 9720 Grey Kestrel Dr
- 616 Sugar Maple Ln
- Lot 13 Glacier Forest Ct
- Lot 14 Blue Cedar Dr
- Lot 10 Blue Cedar Dr
- Lot 29 Blue Cedar Dr
- Lot 30 Blue Cedar Dr
- 9425 Tawny Acorn Dr
- 9711 Grey Kestrel Dr
- 9622 Grey Kestrel Dr
- 606 Gingergrass Way
- 7531 Fallen Oak Dr
- 7566 Spruce Valley Dr
- 9402 Silverstone Ln
- 5 Gander Cir
- 9 Gander Cir
- 9917 Soaring Sky Run
- 9921 Soaring Sky Run
- 9925 Soaring Sky Run
- 13 Gander Cir
- 6 Gander Cir
- 2 Gander Cir
- 17 Gander Cir
- 10 Gander Cir
- 14 Gander Cir
- 9924 Soaring Sky Run
- 9918 Soaring Sky Run
- 9926 Soaring Sky Run
- 9914 Soaring Sky Run
- 9910 Soaring Sky Run
- 1210 Feather Edge Dr
- 9925 Talons Way
- 9906 Soaring Sky Run
- 9929 Talons Way
