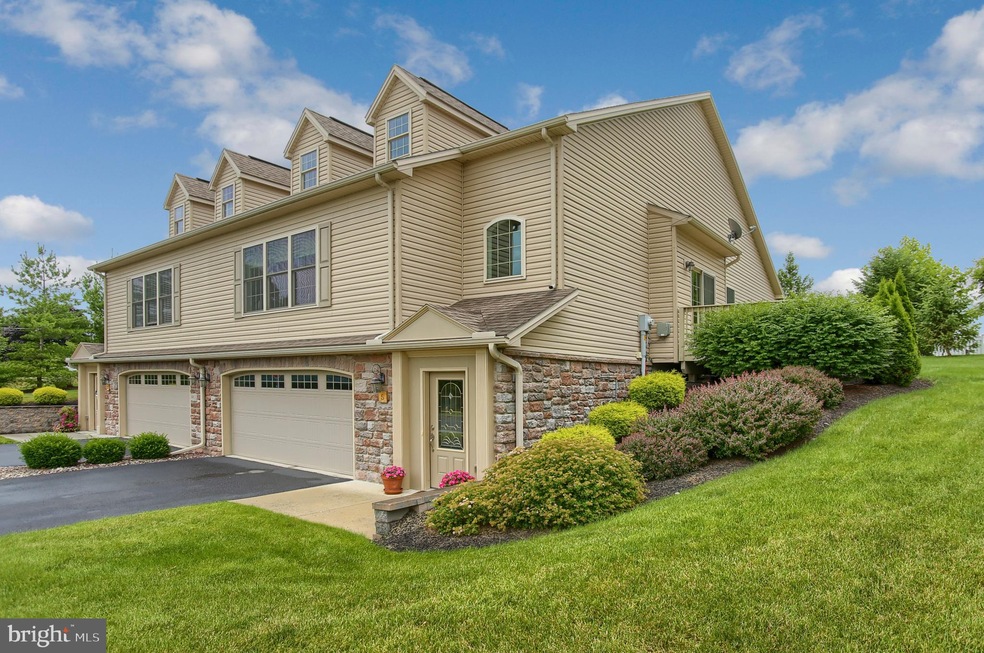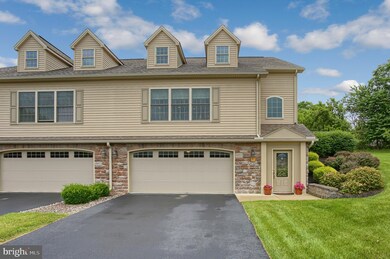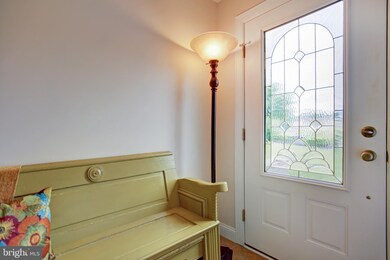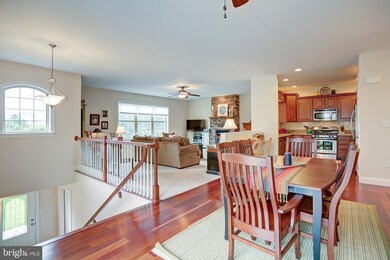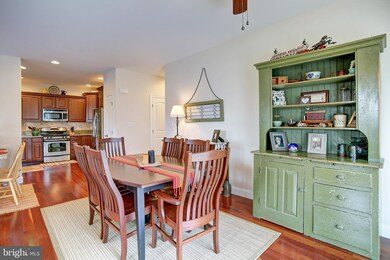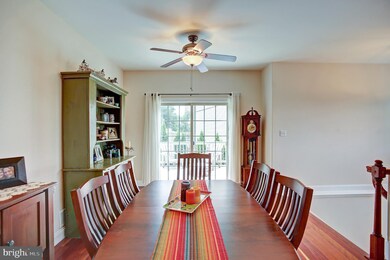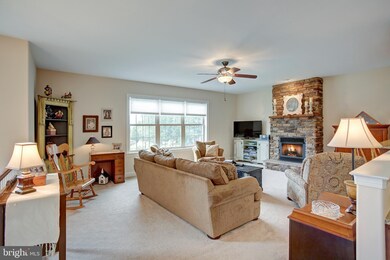
5 Gap View Carlisle, PA 17013
Highlights
- Open Floorplan
- Traditional Architecture
- Upgraded Countertops
- Deck
- Wood Flooring
- Stainless Steel Appliances
About This Home
As of June 2020One floor living and shows like new! Neat, clean and all set for a new owner! This end unit duplex offers 3 bedrooms 2 full baths, open floor plan with neutral d cor, a Great Room with magnificent views and a gas fireplace, dining area with deck access and a gorgeous kitchen with lovely upgrades. The bedrooms are nicely sized, the 2-car garage provides ample storage plus a separate storage area and there is a delightful deck for relaxing. To top it off, low association fees for snow removal and lawn mowing!
Last Agent to Sell the Property
Berkshire Hathaway HomeServices Homesale Realty License #AB068809 Listed on: 05/18/2020

Townhouse Details
Home Type
- Townhome
Est. Annual Taxes
- $4,002
Year Built
- Built in 2010
HOA Fees
- $125 Monthly HOA Fees
Parking
- 2 Car Direct Access Garage
- 2 Driveway Spaces
- Oversized Parking
- Parking Storage or Cabinetry
- Front Facing Garage
- Garage Door Opener
- Off-Street Parking
Home Design
- Semi-Detached or Twin Home
- Traditional Architecture
- Architectural Shingle Roof
- Stone Siding
- Vinyl Siding
Interior Spaces
- 1,762 Sq Ft Home
- Property has 2 Levels
- Open Floorplan
- Ceiling height of 9 feet or more
- Ceiling Fan
- Recessed Lighting
- Entrance Foyer
- Living Room
- Dining Room
- Storage Room
Kitchen
- Gas Oven or Range
- Built-In Microwave
- Dishwasher
- Stainless Steel Appliances
- Upgraded Countertops
- Disposal
Flooring
- Wood
- Carpet
- Ceramic Tile
Bedrooms and Bathrooms
- 3 Main Level Bedrooms
- En-Suite Primary Bedroom
- En-Suite Bathroom
- Walk-In Closet
- 2 Full Bathrooms
- Walk-in Shower
Laundry
- Laundry on main level
- Dryer
- Washer
Schools
- Wilson Middle School
- Carlisle Area High School
Utilities
- Forced Air Heating and Cooling System
- 200+ Amp Service
- Electric Water Heater
- Cable TV Available
Additional Features
- Deck
- 6,098 Sq Ft Lot
Community Details
- $500 Capital Contribution Fee
- Association fees include lawn maintenance, snow removal
- Village At North Ridge Subdivision
- Property Manager
Listing and Financial Details
- Tax Lot 149
- Assessor Parcel Number 29-06-0019-154
Ownership History
Purchase Details
Home Financials for this Owner
Home Financials are based on the most recent Mortgage that was taken out on this home.Purchase Details
Home Financials for this Owner
Home Financials are based on the most recent Mortgage that was taken out on this home.Similar Homes in Carlisle, PA
Home Values in the Area
Average Home Value in this Area
Purchase History
| Date | Type | Sale Price | Title Company |
|---|---|---|---|
| Deed | $233,900 | None Available | |
| Warranty Deed | $207,000 | -- |
Mortgage History
| Date | Status | Loan Amount | Loan Type |
|---|---|---|---|
| Open | $222,205 | New Conventional | |
| Previous Owner | $25,000 | New Conventional | |
| Previous Owner | $16,000 | Future Advance Clause Open End Mortgage | |
| Previous Owner | $141,000 | New Conventional |
Property History
| Date | Event | Price | Change | Sq Ft Price |
|---|---|---|---|---|
| 06/26/2020 06/26/20 | Sold | $233,900 | 0.0% | $133 / Sq Ft |
| 05/30/2020 05/30/20 | Pending | -- | -- | -- |
| 05/18/2020 05/18/20 | For Sale | $233,900 | +13.0% | $133 / Sq Ft |
| 11/20/2012 11/20/12 | Sold | $207,000 | -5.9% | $126 / Sq Ft |
| 10/03/2012 10/03/12 | Pending | -- | -- | -- |
| 02/15/2011 02/15/11 | For Sale | $219,900 | -- | $134 / Sq Ft |
Tax History Compared to Growth
Tax History
| Year | Tax Paid | Tax Assessment Tax Assessment Total Assessment is a certain percentage of the fair market value that is determined by local assessors to be the total taxable value of land and additions on the property. | Land | Improvement |
|---|---|---|---|---|
| 2025 | $4,567 | $218,000 | $39,800 | $178,200 |
| 2024 | $4,394 | $218,000 | $39,800 | $178,200 |
| 2023 | $4,235 | $218,000 | $39,800 | $178,200 |
| 2022 | $4,167 | $218,000 | $39,800 | $178,200 |
| 2021 | $4,100 | $218,000 | $39,800 | $178,200 |
| 2020 | $4,002 | $218,000 | $39,800 | $178,200 |
| 2019 | $3,908 | $218,000 | $39,800 | $178,200 |
| 2018 | $3,806 | $218,000 | $39,800 | $178,200 |
| 2017 | $3,719 | $218,000 | $39,800 | $178,200 |
| 2016 | -- | $218,000 | $39,800 | $178,200 |
| 2015 | -- | $218,000 | $39,800 | $178,200 |
| 2014 | -- | $218,000 | $39,800 | $178,200 |
Agents Affiliated with this Home
-
Karen Detwiler

Seller's Agent in 2020
Karen Detwiler
Berkshire Hathaway HomeServices Homesale Realty
(717) 979-3425
94 Total Sales
-
Aaron Piscioneri

Buyer's Agent in 2020
Aaron Piscioneri
ADP Realty & Property Management LLC
(717) 579-5217
210 Total Sales
-
Stephen Johansen

Seller's Agent in 2012
Stephen Johansen
Iron Valley Real Estate of Central PA
(941) 780-1416
38 Total Sales
Map
Source: Bright MLS
MLS Number: PACB123528
APN: 29-06-0019-154
- 29 Glenn View
- 31 Glenn View
- 224 Skyline View
- 61 Glenn View
- 63 Glenn View
- 67 Glenn View
- 118 Tower Cir
- 145 Long View
- 00 S Mountain Dr
- 130 Cranes Gap Rd
- 21 Marilyn Dr
- 118 S Mountain Dr
- 02 Blue Mountain Blvd
- 00 Blue Mountain Blvd
- 4 Northview Dr
- 121 S Mountain Dr
- 114 Blue Mountain Blvd
- 116 Blue Mountain Blvd
- 18 Morgan Cir Unit 6-01
- 16 Morgan Cir Unit 7-02
