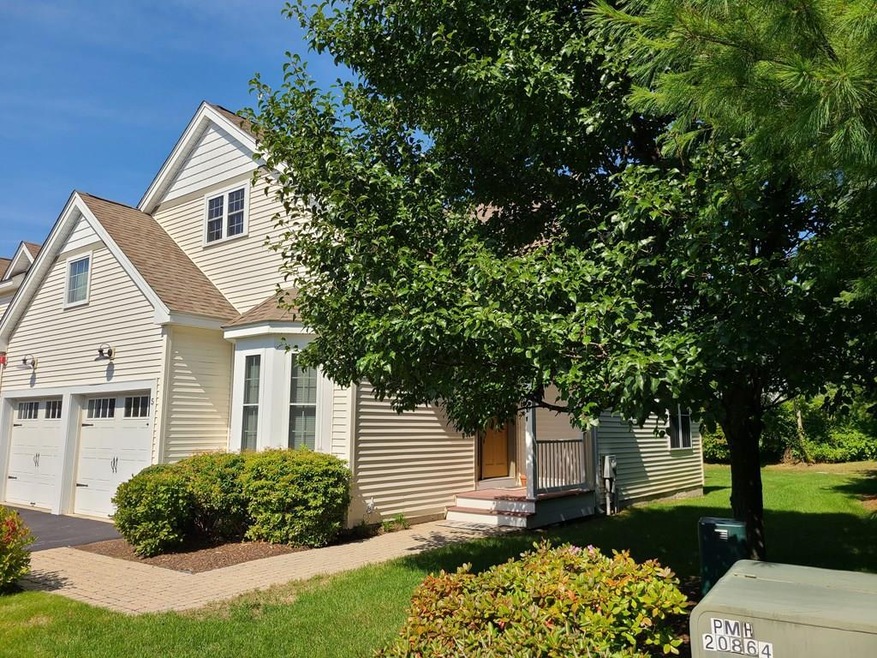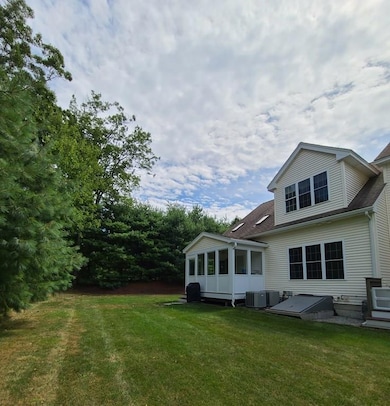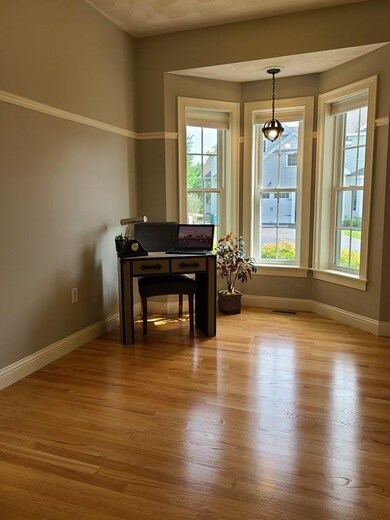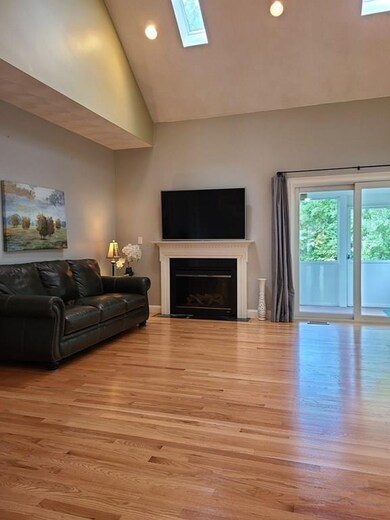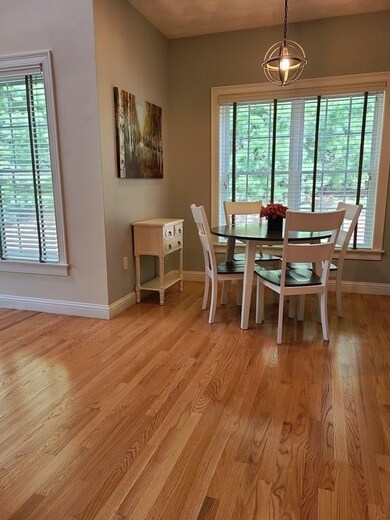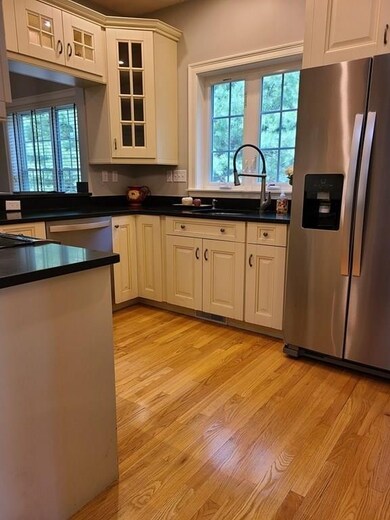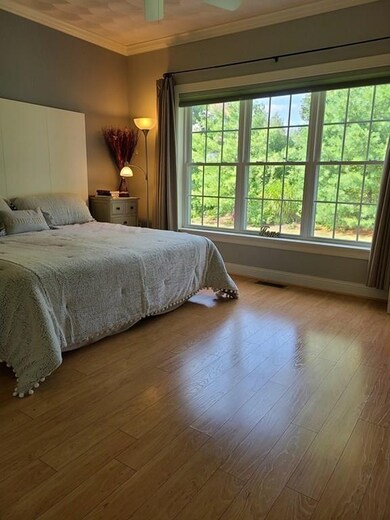
5 Garett Way Unit 5 Holliston, MA 01746
Highlights
- Wood Flooring
- French Doors
- ENERGY STAR Qualified Dryer
- Robert H. Adams Middle School Rated A
- Forced Air Heating and Cooling System
- High Speed Internet
About This Home
As of November 2020Finally! Handsome, Warm, Inviting, Spotless, Light-bright, Rarely Avail. END UNIT in an Idyllic Setting. 10 yrs young! Vaulted ceilings, New Appliances:Granite/SS; 2-3 Beds, 2.5 bths. *1st Flr Master Suite w/ Walk-In CL. *Gleaming Hardwood Flrs. This home offers flexibility, like FOUR different Areas Ideal for Work, Play, Study! Perfect for now & yrs to come. 2-car Direct-Entry Garage! All the advantages of a Single Fam.--w/None of the exterior upkeep hassle! Enjoy ultra-convenience of the Smart System: Control Lights, Locks, Temp, Garage --all from your Phone! *1st Fl Laundry! *Closets! Awesome 3season rm, nestled in nature! Wow, Location! Near Ashland Ctr. & Comm Rail T; Near 2 state parks & Bike trails,10-20 mins to great schools/ Food stores/ Natick Mall; 40 mins to Boston. If you want Comfort&Easy-Living all year 'round, then Welcome Home! Ready for Fall move-in! Covid Protocol: Private Viewing BY APPT ONLY, 20 min intervals, On 9/19 & 9/20 starts at 1pm. Any Offers rev'd 9/21@6pm
Last Buyer's Agent
Nainesh Amin
Coldwell Banker Realty - Northborough

Townhouse Details
Home Type
- Townhome
Est. Annual Taxes
- $10,150
Year Built
- Built in 2010
Parking
- 2 Car Garage
Kitchen
- Range Hood
- ENERGY STAR Qualified Refrigerator
- ENERGY STAR Qualified Dishwasher
- ENERGY STAR Range
Flooring
- Wood
- Tile
Laundry
- Laundry in unit
- ENERGY STAR Qualified Dryer
- ENERGY STAR Qualified Washer
Utilities
- Forced Air Heating and Cooling System
- Heating System Uses Propane
- Individual Controls for Heating
- Propane Water Heater
- Private Sewer
- High Speed Internet
- Cable TV Available
Additional Features
- French Doors
- Year Round Access
- Basement
Community Details
- Call for details about the types of pets allowed
Listing and Financial Details
- Assessor Parcel Number M:011 B:0009 L:0010
Ownership History
Purchase Details
Home Financials for this Owner
Home Financials are based on the most recent Mortgage that was taken out on this home.Purchase Details
Home Financials for this Owner
Home Financials are based on the most recent Mortgage that was taken out on this home.Purchase Details
Home Financials for this Owner
Home Financials are based on the most recent Mortgage that was taken out on this home.Similar Homes in the area
Home Values in the Area
Average Home Value in this Area
Purchase History
| Date | Type | Sale Price | Title Company |
|---|---|---|---|
| Not Resolvable | $475,000 | Metropolitan Title Agency | |
| Deed | $428,000 | -- | |
| Deed | $399,900 | -- |
Mortgage History
| Date | Status | Loan Amount | Loan Type |
|---|---|---|---|
| Open | $380,000 | New Conventional | |
| Previous Owner | $342,400 | New Conventional | |
| Previous Owner | $320,000 | Stand Alone Refi Refinance Of Original Loan | |
| Previous Owner | $276,000 | Purchase Money Mortgage |
Property History
| Date | Event | Price | Change | Sq Ft Price |
|---|---|---|---|---|
| 11/09/2020 11/09/20 | Sold | $475,000 | -1.0% | $207 / Sq Ft |
| 09/24/2020 09/24/20 | Pending | -- | -- | -- |
| 09/16/2020 09/16/20 | For Sale | $480,000 | +12.1% | $209 / Sq Ft |
| 03/23/2018 03/23/18 | Sold | $428,000 | -1.4% | $178 / Sq Ft |
| 01/07/2018 01/07/18 | Pending | -- | -- | -- |
| 12/30/2017 12/30/17 | For Sale | $434,000 | +1.4% | $181 / Sq Ft |
| 12/29/2017 12/29/17 | Off Market | $428,000 | -- | -- |
| 07/20/2017 07/20/17 | Price Changed | $434,000 | -3.3% | $181 / Sq Ft |
| 04/07/2017 04/07/17 | Price Changed | $449,000 | -2.2% | $187 / Sq Ft |
| 02/27/2017 02/27/17 | For Sale | $459,000 | -- | $191 / Sq Ft |
Tax History Compared to Growth
Tax History
| Year | Tax Paid | Tax Assessment Tax Assessment Total Assessment is a certain percentage of the fair market value that is determined by local assessors to be the total taxable value of land and additions on the property. | Land | Improvement |
|---|---|---|---|---|
| 2025 | $10,150 | $692,800 | $0 | $692,800 |
| 2024 | $10,069 | $668,600 | $0 | $668,600 |
| 2023 | $8,048 | $522,600 | $0 | $522,600 |
| 2022 | $8,116 | $467,000 | $0 | $467,000 |
| 2021 | $8,302 | $465,100 | $0 | $465,100 |
| 2020 | $8,009 | $424,900 | $0 | $424,900 |
| 2019 | $8,001 | $424,900 | $0 | $424,900 |
| 2018 | $7,933 | $424,900 | $0 | $424,900 |
| 2017 | $7,660 | $413,600 | $0 | $413,600 |
| 2016 | $7,424 | $395,100 | $0 | $395,100 |
| 2015 | $7,504 | $387,200 | $0 | $387,200 |
Agents Affiliated with this Home
-
Janice Hoffman

Seller's Agent in 2020
Janice Hoffman
Signs of Success Realty Group
(617) 750-4040
2 in this area
35 Total Sales
-
N
Buyer's Agent in 2020
Nainesh Amin
Coldwell Banker Realty - Northborough
-
Luisa Cestari

Seller's Agent in 2018
Luisa Cestari
Coldwell Banker Realty - Wellesley
(781) 820-3350
2 in this area
47 Total Sales
Map
Source: MLS Property Information Network (MLS PIN)
MLS Number: 72727023
APN: HOLL-000011-000009-000010
- 6 Finn Way
- 4 Emerson Way
- 585 Chestnut St
- 81 N Mill St
- 10 Temi Rd
- 14 Day Rd
- 38 Turner Rd
- 55 Westfield Dr
- 152 Turner Rd Unit 33
- 7 Liberty Ln
- 128 Clinton St
- 147 Turner Rd Unit 100
- 13 Dixon Cir
- 54 Indian Ridge Rd S
- 9 Old Stone Ln Unit 9
- 535 Prentice St
- 249 Meeting House Path
- 456 Prentice St
- 92 Clinton St
- 662 Concord St
