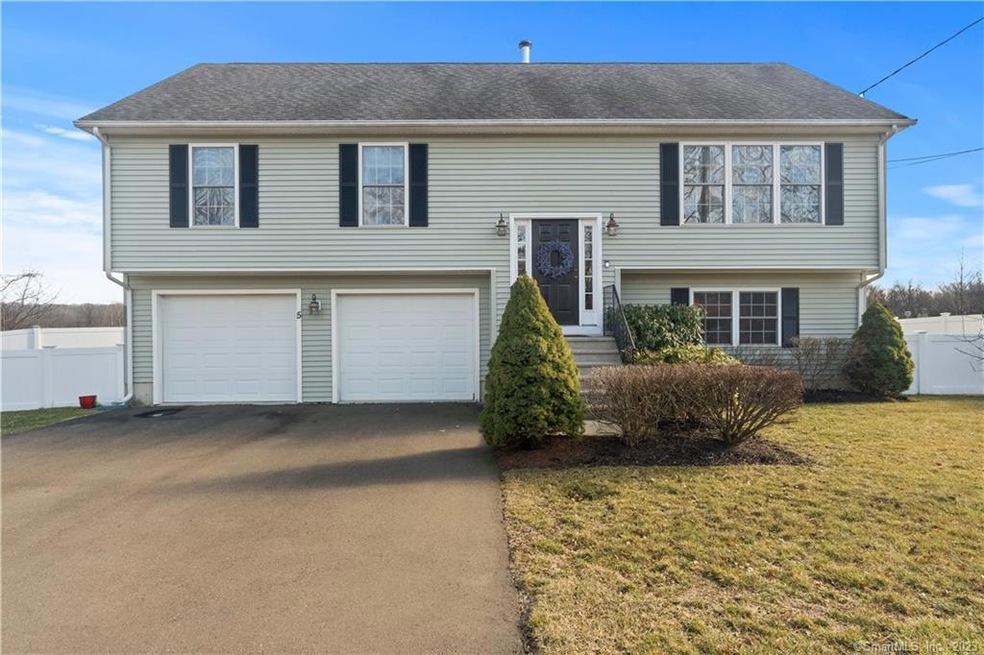
5 Garrup Ave East Haven, CT 06512
North End NeighborhoodEstimated Value: $407,000 - $454,000
Highlights
- Raised Ranch Architecture
- Thermal Windows
- Laundry Room
- Attic
- Home Security System
- Programmable Thermostat
About This Home
As of April 2023This one owner home, built in 2006 is the one you've been waiting for! The home's open floor plan has vaulted ceilings throughout the Kitchen, Dining and Living rooms creating a bright, dramatic and spacious living area ~ perfect for entertaining. The kitchen offers ample cabinetry and counter space and features a sweet breakfast nook. The kitchen boasts a 2 oven gas range and convection microwave for hosting many guests. The Dining room has sliders which lead to the deck and backyard which is fully fenced in with a privacy fence. Hardwood Brazilian cherry floors adorn the main level and also hardwood floors in all of the 3 bedrooms. The primary Bedroom is spacious and has its own private bathroom. A full guest bathroom rounds out this main level. The lower level is finished for additional living space and there is an additional half bath on this level as well as the laundry area. There is nothing to do but move into this beautiful home which is nestled perfectly at the end of a quiet cul-de-sac, ideally located convenient to shopping, beaches and commuter links. Highest and Best due Tuesday, March 7 by 7pm.
Last Agent to Sell the Property
Coldwell Banker Realty License #RES.0793033 Listed on: 02/22/2023

Home Details
Home Type
- Single Family
Est. Annual Taxes
- $5,567
Year Built
- Built in 2006
Lot Details
- 0.3 Acre Lot
- Property is zoned R-2
Home Design
- Raised Ranch Architecture
- Concrete Foundation
- Frame Construction
- Asphalt Shingled Roof
- Vinyl Siding
Interior Spaces
- 1,344 Sq Ft Home
- Thermal Windows
- Attic or Crawl Hatchway Insulated
- Home Security System
Kitchen
- Oven or Range
- Range Hood
- Microwave
- Dishwasher
Bedrooms and Bathrooms
- 3 Bedrooms
Laundry
- Laundry Room
- Laundry on lower level
- Dryer
- Washer
Basement
- Walk-Out Basement
- Basement Fills Entire Space Under The House
Parking
- 2 Car Garage
- Automatic Garage Door Opener
- Private Driveway
Schools
- East Haven High School
Utilities
- Central Air
- Heating System Uses Oil
- Programmable Thermostat
- Propane Water Heater
- Fuel Tank Located in Basement
- Cable TV Available
Listing and Financial Details
- Assessor Parcel Number 2522776
Ownership History
Purchase Details
Home Financials for this Owner
Home Financials are based on the most recent Mortgage that was taken out on this home.Purchase Details
Purchase Details
Home Financials for this Owner
Home Financials are based on the most recent Mortgage that was taken out on this home.Purchase Details
Home Financials for this Owner
Home Financials are based on the most recent Mortgage that was taken out on this home.Similar Homes in the area
Home Values in the Area
Average Home Value in this Area
Purchase History
| Date | Buyer | Sale Price | Title Company |
|---|---|---|---|
| Rodriguez Perla M | $381,000 | None Available | |
| Russo Linda | -- | -- | |
| Damodaran Roopa Plapetta | $255,000 | -- | |
| Russo James M | $329,900 | -- |
Mortgage History
| Date | Status | Borrower | Loan Amount |
|---|---|---|---|
| Open | Rodriguez Perla M | $368,284 | |
| Previous Owner | Russo James M | $250,381 | |
| Previous Owner | Russo James M | $230,000 |
Property History
| Date | Event | Price | Change | Sq Ft Price |
|---|---|---|---|---|
| 04/14/2023 04/14/23 | Sold | $381,000 | +8.9% | $283 / Sq Ft |
| 03/14/2023 03/14/23 | Pending | -- | -- | -- |
| 03/04/2023 03/04/23 | For Sale | $349,900 | -- | $260 / Sq Ft |
Tax History Compared to Growth
Tax History
| Year | Tax Paid | Tax Assessment Tax Assessment Total Assessment is a certain percentage of the fair market value that is determined by local assessors to be the total taxable value of land and additions on the property. | Land | Improvement |
|---|---|---|---|---|
| 2024 | $5,967 | $178,430 | $43,330 | $135,100 |
| 2023 | $5,567 | $178,430 | $43,330 | $135,100 |
| 2022 | $5,567 | $178,430 | $43,330 | $135,100 |
| 2021 | $5,321 | $155,360 | $46,600 | $108,760 |
| 2020 | $5,321 | $155,360 | $46,600 | $108,760 |
| 2019 | $5,037 | $155,360 | $46,600 | $108,760 |
| 2018 | $5,041 | $155,360 | $46,600 | $108,760 |
| 2017 | $4,902 | $155,360 | $46,600 | $108,760 |
| 2016 | $5,802 | $183,890 | $59,910 | $123,980 |
| 2015 | $5,802 | $183,890 | $59,910 | $123,980 |
| 2014 | $5,894 | $183,890 | $59,910 | $123,980 |
Agents Affiliated with this Home
-
Linda Toscano

Seller's Agent in 2023
Linda Toscano
Coldwell Banker Realty
(203) 520-7899
2 in this area
194 Total Sales
-
Victoria Stillings

Buyer's Agent in 2023
Victoria Stillings
Coldwell Banker Milford
(203) 606-7339
1 in this area
123 Total Sales
Map
Source: SmartMLS
MLS Number: 170541097
APN: EHAV-000330-004218-000016
- 654 Bradley St
- 642 Bradley St
- 153 Grannis St
- 57 Erico Dr
- 29 Mountain Top Ln
- 14 Borrmann Rd
- 17 Sunset Rd
- 298 Summit St
- 172 Laurel St
- 60 Pinehurst Dr
- 74 Willow Rd
- 49 Pinehurst Dr
- 983 N High St
- 90 1st Ave
- 111 & 111A Laurel St
- 39 Hellstrom Rd
- 65 Russo Ave Unit C3
- 693 Quinnipiac Ave Unit 693
- 671 Quinnipiac Ave Unit 671
- 533 Quinnipiac Ave
