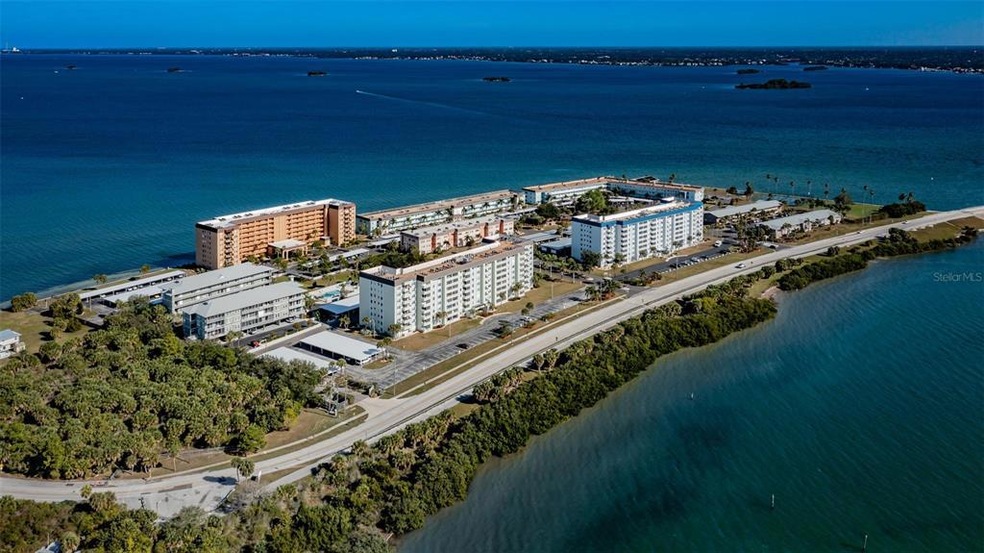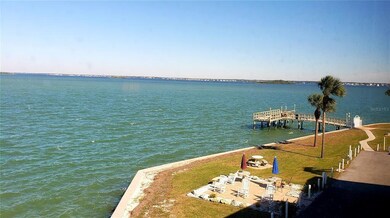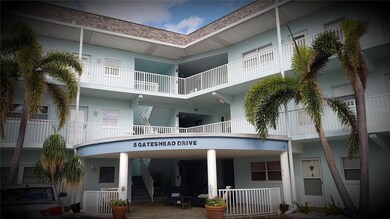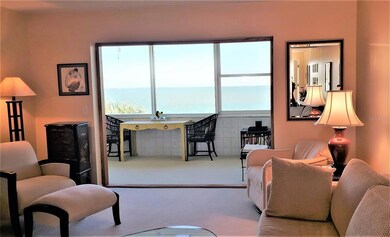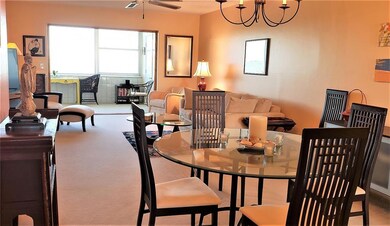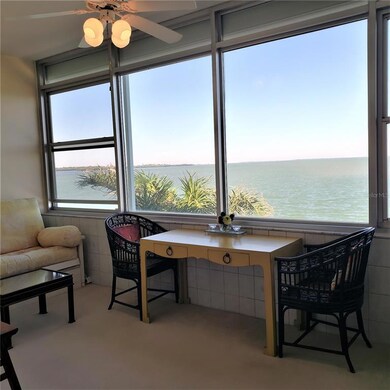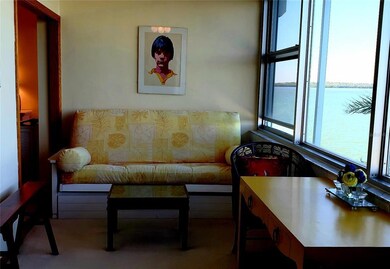
5 Gateshead Dr Unit 308 Dunedin, FL 34698
Highlights
- Waterfront Community
- Water Access
- Intracoastal View
- Boat Dock
- Fitness Center
- Fishing
About This Home
As of May 2023PRICE ADJUSTMENT!... PANORAMIC WATER VIEWS the moment you enter this furnished spacious 2 bed 2 bath beauty! TOP 3rd FLOOR! Remodeled kitchen, gas stove, granite counters, pantry, tile floor. Ceiling Fans throughout. Newer electrical panel. Neutral carpeting in LR and Bedrooms. The Clydebank Building overlooks the blue water of St. Joseph Sound. Hurricane shutters. Large master bedroom which opens to bright sunroom with water views and large picture window, perfect for viewing the many dolphins you will grow to love. Activities abound in the totally renovated clubhouse, which boasts a full kitchen, fitness center, card room and pool/billiards tables, sauna and steam rooms, and inviting social hall. Venture outside to the solar heated pool, fishing pier, tennis, pickleball, bocci ball, shuffleboard courts, and picnic areas. Gas grills and pavilions are situated throughout lushly landscaped grounds. Carwash and air pump station. Steps away find sand and splendor of Honeymoon Island State Park. Causeway beaches offer canoe, sailboat, kayak rentals. "Walk the Causeway," as the locals say, or "Ride the Pinellas Trail." Famous Frenchy's Outpost stands at the top of the Causeway, along with banks, pharmacies and supermarkets. Quaint Downtown Dunedin, with charming shops and eateries, is only 2 miles away. What are you waiting for? Just bring your swimsuit and your sunblock... and come home!
Last Agent to Sell the Property
CHARLES RUTENBERG REALTY INC License #682321 Listed on: 11/22/2022

Property Details
Home Type
- Condominium
Est. Annual Taxes
- $2,193
Year Built
- Built in 1969
Lot Details
- South Facing Home
- Landscaped with Trees
HOA Fees
- $598 Monthly HOA Fees
Parking
- 1 Carport Space
Property Views
- Intracoastal
- Ocean To Bay
Home Design
- Block Foundation
- Block Exterior
Interior Spaces
- 1,014 Sq Ft Home
- 3-Story Property
- Ceiling Fan
- Combination Dining and Living Room
- Sun or Florida Room
- Sauna
- Cooktop<<rangeHoodToken>>
- Carpet
Bedrooms and Bathrooms
- 2 Bedrooms
- 2 Full Bathrooms
Outdoor Features
- Water Access
- Fishing Pier
- Seawall
- Dock made with wood
- Enclosed patio or porch
- Gazebo
- Outdoor Storage
- Outdoor Grill
Utilities
- Central Air
- Heating System Uses Natural Gas
- Underground Utilities
- Natural Gas Connected
- Gas Water Heater
- Cable TV Available
Listing and Financial Details
- Visit Down Payment Resource Website
- Tax Lot 3080
- Assessor Parcel Number 09-28-15-77493-000-3080
Community Details
Overview
- Senior Community
- Association fees include cable TV, common area taxes, pool, escrow reserves fund, fidelity bond, gas, insurance, internet, maintenance structure, ground maintenance, management, pest control, private road, sewer, trash, water
- Rsa Association, Phone Number (727) 733-3151
- Royal Stewart Arms Association
- Mid-Rise Condominium
- Royal Stewart Arms Subdivision
- On-Site Maintenance
- Association Owns Recreation Facilities
Amenities
- Sauna
- Clubhouse
- Laundry Facilities
- Elevator
- Community Mailbox
Recreation
- Boat Dock
- Waterfront Community
- Tennis Courts
- Pickleball Courts
- Racquetball
- Shuffleboard Court
- Fitness Center
- Community Pool
- Fishing
- Park
Pet Policy
- No Pets Allowed
Ownership History
Purchase Details
Home Financials for this Owner
Home Financials are based on the most recent Mortgage that was taken out on this home.Purchase Details
Purchase Details
Similar Homes in the area
Home Values in the Area
Average Home Value in this Area
Purchase History
| Date | Type | Sale Price | Title Company |
|---|---|---|---|
| Warranty Deed | $370,000 | Fidelity National Title Of Flo | |
| Warranty Deed | $100 | Fidelity National Title Of Flo | |
| Interfamily Deed Transfer | -- | Attorney | |
| Warranty Deed | $308,000 | -- |
Property History
| Date | Event | Price | Change | Sq Ft Price |
|---|---|---|---|---|
| 07/15/2025 07/15/25 | Price Changed | $389,000 | -1.5% | $384 / Sq Ft |
| 05/12/2025 05/12/25 | For Sale | $395,000 | +6.8% | $390 / Sq Ft |
| 05/31/2023 05/31/23 | Sold | $370,000 | -1.3% | $365 / Sq Ft |
| 04/28/2023 04/28/23 | Pending | -- | -- | -- |
| 03/05/2023 03/05/23 | Price Changed | $375,000 | -5.1% | $370 / Sq Ft |
| 01/09/2023 01/09/23 | Price Changed | $395,000 | -2.5% | $390 / Sq Ft |
| 11/22/2022 11/22/22 | For Sale | $405,000 | -- | $399 / Sq Ft |
Tax History Compared to Growth
Tax History
| Year | Tax Paid | Tax Assessment Tax Assessment Total Assessment is a certain percentage of the fair market value that is determined by local assessors to be the total taxable value of land and additions on the property. | Land | Improvement |
|---|---|---|---|---|
| 2024 | $2,247 | $296,107 | -- | $296,107 |
| 2023 | $2,247 | $169,736 | $0 | $0 |
| 2022 | $2,174 | $164,792 | $0 | $0 |
| 2021 | $2,193 | $159,992 | $0 | $0 |
| 2020 | $2,183 | $157,783 | $0 | $0 |
| 2019 | $2,138 | $154,236 | $0 | $0 |
| 2018 | $2,104 | $151,360 | $0 | $0 |
| 2017 | $2,081 | $148,247 | $0 | $0 |
| 2016 | $2,058 | $145,198 | $0 | $0 |
| 2015 | $2,540 | $127,308 | $0 | $0 |
| 2014 | $2,259 | $113,871 | $0 | $0 |
Agents Affiliated with this Home
-
Lori Crawford

Seller's Agent in 2025
Lori Crawford
RE/MAX
(727) 234-8002
111 Total Sales
-
David Crawford
D
Seller Co-Listing Agent in 2025
David Crawford
RE/MAX
(727) 777-0328
1 Total Sale
-
Kim Ortoll

Seller's Agent in 2023
Kim Ortoll
CHARLES RUTENBERG REALTY INC
(727) 403-0210
45 Total Sales
-
Kathleen Radow
K
Seller Co-Listing Agent in 2023
Kathleen Radow
CHARLES RUTENBERG REALTY INC
(727) 729-2293
29 Total Sales
-
Bill Wargin

Buyer's Agent in 2023
Bill Wargin
BETTER HOMES AND GARDENS REAL ESTATE ATCHLEY PROPE
(727) 400-7178
31 Total Sales
Map
Source: Stellar MLS
MLS Number: U8183067
APN: 09-28-15-77493-000-3080
- 5 Gateshead Dr Unit 203
- 7 Elgin Place Unit 202
- 7 Elgin Place Unit 510
- 7 Elgin Place Unit 208
- 7 Elgin Place Unit 603
- 8 Glencoe Place Unit 305
- 8 Glencoe Place Unit 208
- 9 Forbes Place Unit 310
- 9 Forbes Place Unit 205
- 9 Forbes Place Unit 504
- 9 Forbes Place Unit 512
- 9 Forbes Place Unit 206
- 9 Forbes Place Unit 308
- 9 Haig Place Unit 510
- 9 Haig Place Unit 310
- 9 Haig Place Unit 707
- 9 Haig Place Unit 612
- 9 Haig Place Unit 806
- 7 Island Park Place Unit 204
- 5 Island Park Place Unit 305
