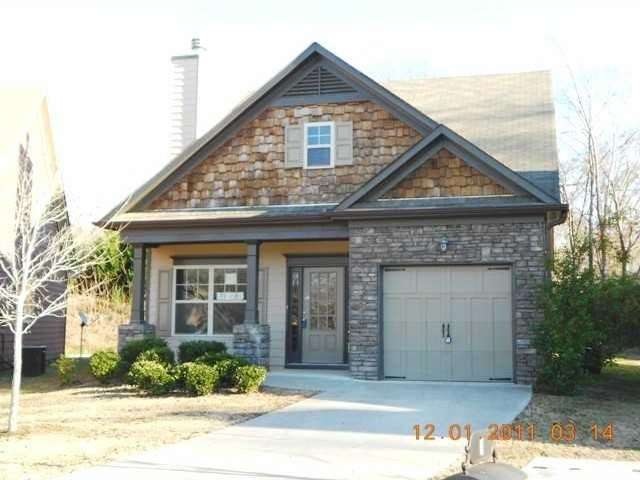
$285,000
- 3 Beds
- 2 Baths
- 1,170 Sq Ft
- 11 Madison Cir
- Adairsville, GA
Welcome to 11 Madison Circle, a beautifully maintained ranch-style home in Adairsville, GA. Set on a spacious 0.77-acre lot, this 3-bedroom, 2-bathroom home offers the perfect mix of comfort, privacy, and freedom—without any HOA restrictions.Enjoy peace of mind with major updates already done: new exterior doors (2024), new hot water heater (2023), privacy fence (2023), new roof (2022), new
Jenny Smith Keller Williams Realty Northwest, LLC.
