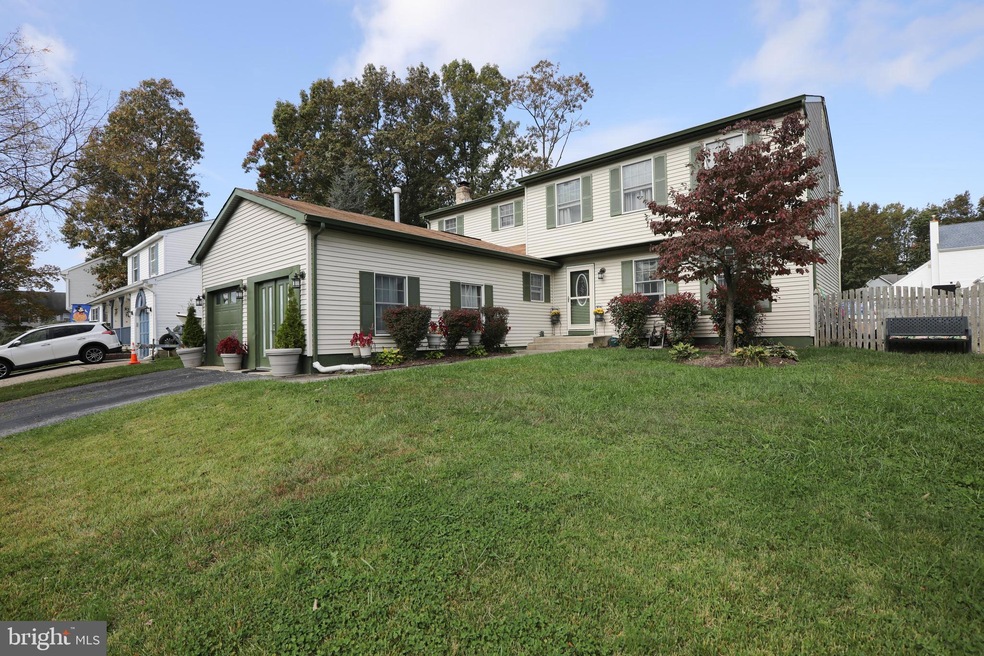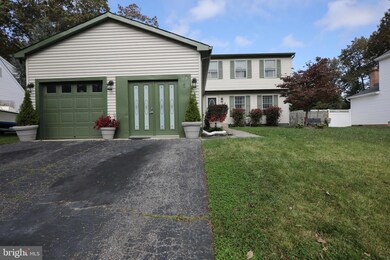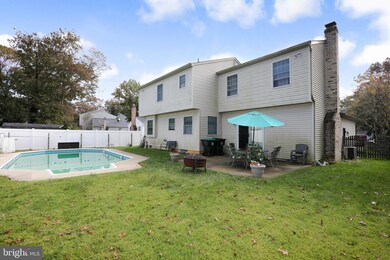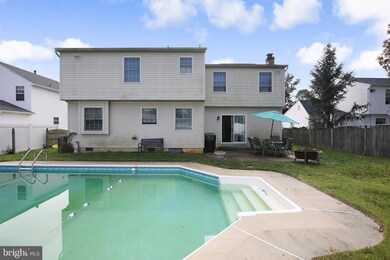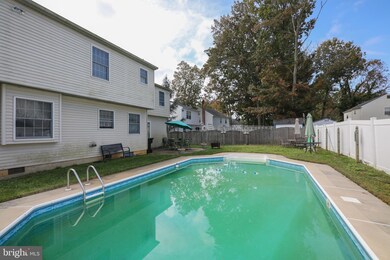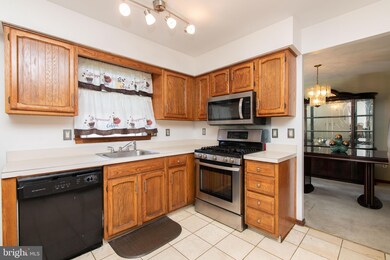
5 Gerry Ln Sicklerville, NJ 08081
Winslow Township NeighborhoodEstimated Value: $465,487 - $507,000
Highlights
- In Ground Pool
- Traditional Architecture
- Double Door Entry
- Traditional Floor Plan
- No HOA
- Formal Dining Room
About This Home
As of December 2020Just the home you've been waiting for -5 Gerry Lane! This spacious Expanded Bradford model is located in the friendly, well-maintained neighborhood of Wyndham Hill -one of Winslow Twp's finest! Home is tactfully landscaped and exudes homeowner pride. With some cosmetic upgrades this home could become a perfect "10"! This colonial home's Foyer is tiled and leads straight back to an eat in kitchen passing the living room and stairs to the second floor along the way. This home is drenched in sunlight with floor to ceiling windows! A traditional Dining Room is sandwiched between the Living Room and Kitchen. This layout is ideal for entertaining or family gatherings. The Eat-in Kitchen features stainless steel appliances, gas cooking, and two pantries. There is plenty of room to gather in the Kitchen and access the Family Room. The Family Room offers back yard access as well as a full-wall brick, woodburning fireplace. A half bath and Laundry Room is located off the back hallway which further leads to a garage conversion for office/classroom/workout space. This area can be accessed by front French style doors or a side yard entrance. The living space never ends! Upstairs are 4 nice sized bedrooms. The Master Bedroom of course has its own Bath and generous walk-in closet. Plenty of closet space exists in all the bedrooms. You may need to choose who will get the bedroom that connects directly to the second upstairs bath without going through the hallway! The fully fenced backyard oasis includes a lined inground pool! This home offers you great living space inside and "staycationing" outside! Super-convenient to major commuting routes including Rts 42 and 55. Great shopping centers have arisen along Cross Keys Rd.
Home Details
Home Type
- Single Family
Est. Annual Taxes
- $7,967
Year Built
- Built in 1990
Lot Details
- 8,160 Sq Ft Lot
- Lot Dimensions are 68.00 x 120.00
- Property is Fully Fenced
- Vinyl Fence
- Wood Fence
- Property is in very good condition
- Property is zoned RH
Parking
- 1 Car Attached Garage
- 4 Driveway Spaces
- Front Facing Garage
Home Design
- Traditional Architecture
- Frame Construction
- Vinyl Siding
Interior Spaces
- 2,403 Sq Ft Home
- Property has 2 Levels
- Traditional Floor Plan
- Wood Burning Fireplace
- Brick Fireplace
- Stained Glass
- Double Door Entry
- French Doors
- Sliding Doors
- Family Room Off Kitchen
- Living Room
- Formal Dining Room
Kitchen
- Eat-In Kitchen
- Self-Cleaning Oven
- Built-In Range
- Microwave
- Dishwasher
- Stainless Steel Appliances
- Disposal
Flooring
- Carpet
- Ceramic Tile
Bedrooms and Bathrooms
- En-Suite Primary Bedroom
- En-Suite Bathroom
- Walk-In Closet
- Walk-in Shower
Laundry
- Laundry Room
- Laundry on main level
- Dryer
- Washer
Outdoor Features
- In Ground Pool
- Patio
Schools
- Winslow Township School No. 6 Elementary School
- Winslow Township School No 6 Middle School
- Winslow Twp. High School
Utilities
- Forced Air Heating and Cooling System
- Water Heater
- Municipal Trash
- Cable TV Available
Community Details
- No Home Owners Association
- Wyndam Hill Subdivision
Listing and Financial Details
- Tax Lot 00044
- Assessor Parcel Number 36-00401 06-00044
Ownership History
Purchase Details
Home Financials for this Owner
Home Financials are based on the most recent Mortgage that was taken out on this home.Purchase Details
Home Financials for this Owner
Home Financials are based on the most recent Mortgage that was taken out on this home.Similar Homes in Sicklerville, NJ
Home Values in the Area
Average Home Value in this Area
Purchase History
| Date | Buyer | Sale Price | Title Company |
|---|---|---|---|
| Jackson Gregory T | $275,000 | City Abstract | |
| Hoffer Tarra L | $126,000 | -- |
Mortgage History
| Date | Status | Borrower | Loan Amount |
|---|---|---|---|
| Previous Owner | Jackson Gregory T | $281,325 | |
| Previous Owner | Hoffer Tarra L | $122,393 |
Property History
| Date | Event | Price | Change | Sq Ft Price |
|---|---|---|---|---|
| 12/11/2020 12/11/20 | Sold | $275,000 | +0.2% | $114 / Sq Ft |
| 11/10/2020 11/10/20 | Pending | -- | -- | -- |
| 10/30/2020 10/30/20 | Price Changed | $274,500 | -3.7% | $114 / Sq Ft |
| 10/23/2020 10/23/20 | For Sale | $284,900 | +3.6% | $119 / Sq Ft |
| 10/14/2020 10/14/20 | Off Market | $275,000 | -- | -- |
Tax History Compared to Growth
Tax History
| Year | Tax Paid | Tax Assessment Tax Assessment Total Assessment is a certain percentage of the fair market value that is determined by local assessors to be the total taxable value of land and additions on the property. | Land | Improvement |
|---|---|---|---|---|
| 2024 | $8,419 | $221,600 | $50,000 | $171,600 |
| 2023 | $8,419 | $221,600 | $50,000 | $171,600 |
| 2022 | $8,159 | $221,600 | $50,000 | $171,600 |
| 2021 | $8,066 | $221,600 | $50,000 | $171,600 |
| 2020 | $7,995 | $221,600 | $50,000 | $171,600 |
| 2019 | $7,947 | $221,600 | $50,000 | $171,600 |
| 2018 | $7,838 | $221,600 | $50,000 | $171,600 |
| 2017 | $7,698 | $221,600 | $50,000 | $171,600 |
| 2016 | $7,601 | $221,600 | $50,000 | $171,600 |
| 2015 | $7,490 | $221,600 | $50,000 | $171,600 |
| 2014 | $7,324 | $221,600 | $50,000 | $171,600 |
Agents Affiliated with this Home
-
Mary Ann Fischer

Seller's Agent in 2020
Mary Ann Fischer
BHHS Fox & Roach
(609) 471-1797
11 in this area
184 Total Sales
-
Naoji Moriuchi

Buyer's Agent in 2020
Naoji Moriuchi
Compass New Jersey, LLC - Moorestown
(609) 781-0080
4 in this area
326 Total Sales
Map
Source: Bright MLS
MLS Number: NJCD400112
APN: 36-00401-06-00044
- 44 Wilson Dr
- 6 Read Dr
- 24 Brearly Dr
- 124 Orlando Dr
- 4 Silvius Ct
- 81 Rosalind Cir
- 1 Sheridan Dr
- 19 Duke Dr
- 657 Erial Rd
- 27 Chapel Cir
- 2120 & 2136 Sicklerville Rd
- 24 Cherry Grove Ln
- 20 Spring Hollow Dr
- 16 Park Side Dr
- 000 Chews Landing Rd
- 22 Old Orchard Dr
- 18 Parliament Rd
- 0 Chews Landing Rd Unit 1003278015
- 10 Berwick Ln
- 5 Homestead Ct
