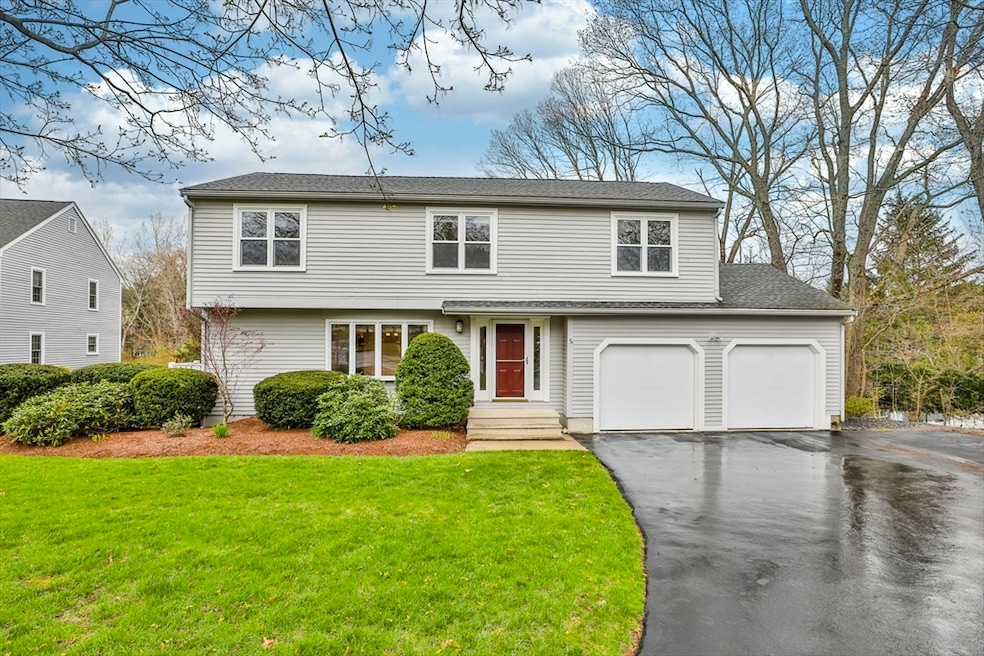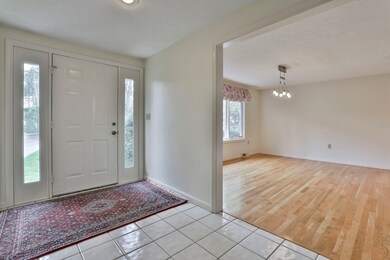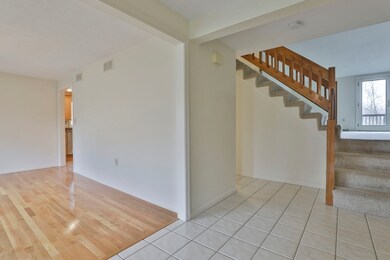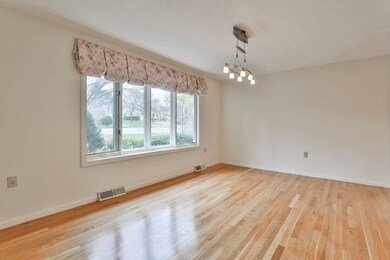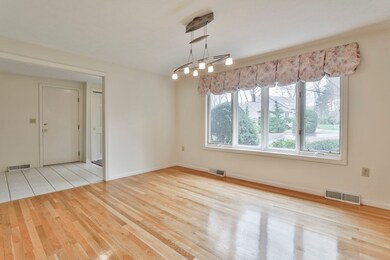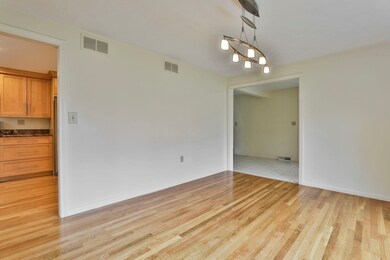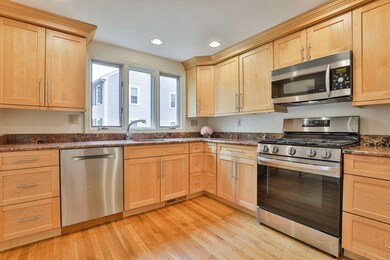
5 Gibbs Valley Path Framingham, MA 01701
Highlights
- Custom Closet System
- Deck
- Vaulted Ceiling
- Colonial Architecture
- Property is near public transit
- Wood Flooring
About This Home
As of June 2024FOUR bedroom Colonial located in spectacular family neighborhood! This handsome home offers a spacious floor plan with 9 rooms, 4 bedrooms, and 2.5 baths on a 1/2 acre lot! Located at the end of a cul-de-sac in a well established neighborhood! This lovingly maintained New England classic boasts many updates over the years, including remodeled baths & kitchen. New roof (2017) Paint (2023) Sealed driveway (2023) Whole house outside paint (2019) , Furnace (2016), Refrigerator (2023), Gas stove (2021) the list goes on & on!! Central air, fireplace, central vac, hardwood floors. Step outside onto the spacious 2-tier deck, an ideal spot for entertaining!! The deck features a grill(stays!), piped to gas, making outdoor gatherings a breeze. Additionally, the deck is prepped & ready for a hot tub, complete with electrical & support. Walking trails nearby, playground, shopping... this central location is a commuters dream! Close to all major routes... Incredible location!
Last Agent to Sell the Property
Keller Williams Realty North Central Listed on: 04/30/2024

Home Details
Home Type
- Single Family
Est. Annual Taxes
- $8,909
Year Built
- Built in 1986
Lot Details
- 0.54 Acre Lot
- Cul-De-Sac
- Gentle Sloping Lot
Parking
- 2 Car Attached Garage
- Driveway
- Open Parking
Home Design
- Colonial Architecture
- Frame Construction
- Shingle Roof
- Concrete Perimeter Foundation
Interior Spaces
- 2,223 Sq Ft Home
- Central Vacuum
- Vaulted Ceiling
- Light Fixtures
- 1 Fireplace
- Bay Window
Kitchen
- Range
- Microwave
- Dishwasher
- Stainless Steel Appliances
Flooring
- Wood
- Wall to Wall Carpet
- Tile
- Vinyl
Bedrooms and Bathrooms
- 4 Bedrooms
- Primary bedroom located on second floor
- Custom Closet System
Laundry
- Laundry on main level
- Dryer
- Washer
Unfinished Basement
- Walk-Out Basement
- Basement Fills Entire Space Under The House
- Interior and Exterior Basement Entry
Outdoor Features
- Deck
- Outdoor Gas Grill
Location
- Property is near public transit
- Property is near schools
Schools
- School Choice Elementary And Middle School
- Framingham High School
Utilities
- Two cooling system units
- Forced Air Heating and Cooling System
- 2 Cooling Zones
- 2 Heating Zones
- Heating System Uses Natural Gas
- Pellet Stove burns compressed wood to generate heat
- Gas Water Heater
- Cable TV Available
Listing and Financial Details
- Legal Lot and Block 5060 / 67
- Assessor Parcel Number 508281
Community Details
Recreation
- Park
- Jogging Path
Additional Features
- No Home Owners Association
- Shops
Ownership History
Purchase Details
Similar Homes in Framingham, MA
Home Values in the Area
Average Home Value in this Area
Purchase History
| Date | Type | Sale Price | Title Company |
|---|---|---|---|
| Deed | $266,800 | -- |
Mortgage History
| Date | Status | Loan Amount | Loan Type |
|---|---|---|---|
| Open | $429,000 | Purchase Money Mortgage | |
| Closed | $429,000 | Purchase Money Mortgage | |
| Closed | $100,000 | No Value Available | |
| Closed | $80,000 | No Value Available |
Property History
| Date | Event | Price | Change | Sq Ft Price |
|---|---|---|---|---|
| 06/14/2024 06/14/24 | Sold | $858,000 | +1.1% | $386 / Sq Ft |
| 05/15/2024 05/15/24 | Pending | -- | -- | -- |
| 05/13/2024 05/13/24 | For Sale | $849,000 | 0.0% | $382 / Sq Ft |
| 05/05/2024 05/05/24 | Pending | -- | -- | -- |
| 04/30/2024 04/30/24 | For Sale | $849,000 | -- | $382 / Sq Ft |
Tax History Compared to Growth
Tax History
| Year | Tax Paid | Tax Assessment Tax Assessment Total Assessment is a certain percentage of the fair market value that is determined by local assessors to be the total taxable value of land and additions on the property. | Land | Improvement |
|---|---|---|---|---|
| 2025 | $9,079 | $760,400 | $318,600 | $441,800 |
| 2024 | $8,909 | $715,000 | $283,900 | $431,100 |
| 2023 | $8,684 | $663,400 | $261,600 | $401,800 |
| 2022 | $8,314 | $605,100 | $237,600 | $367,500 |
| 2021 | $8,100 | $576,500 | $228,300 | $348,200 |
| 2020 | $8,229 | $549,300 | $207,600 | $341,700 |
| 2019 | $7,850 | $510,400 | $184,100 | $326,300 |
| 2018 | $7,883 | $483,000 | $180,500 | $302,500 |
| 2017 | $7,737 | $463,000 | $175,200 | $287,800 |
| 2016 | $7,717 | $444,000 | $176,800 | $267,200 |
| 2015 | $7,572 | $424,900 | $176,800 | $248,100 |
Agents Affiliated with this Home
-
Sandra Naroian

Seller's Agent in 2024
Sandra Naroian
Keller Williams Realty North Central
(508) 341-4440
83 Total Sales
-
Didier Lopez

Buyer's Agent in 2024
Didier Lopez
RE/MAX
(617) 818-8500
249 Total Sales
Map
Source: MLS Property Information Network (MLS PIN)
MLS Number: 73230243
APN: FRAM-000077-000067-005060
- 15 Clearview Dr
- 33 Knight Rd
- 9 Pleasantview Terrace
- 13 Westgate Rd
- 13 Little Tree Ln
- 1 Pleasantview Terrace
- 11 Cavatorta Dr
- 6 Tally Ho Ln
- 67 Flanagan Dr
- 1321 Worcester Rd Unit 608
- 1321 Worcester Rd Unit 611
- 41 Briarwood Rd
- 9 Arnold Rd
- 1550 Worcester Rd Unit 422
- 1550 Worcester Rd Unit 105
- 1550 Worcester Rd Unit 524
- 616 Grove St
- 576 Grove St
- 1500 Worcester Rd Unit 217
- 1500 Worcester Rd Unit 631
