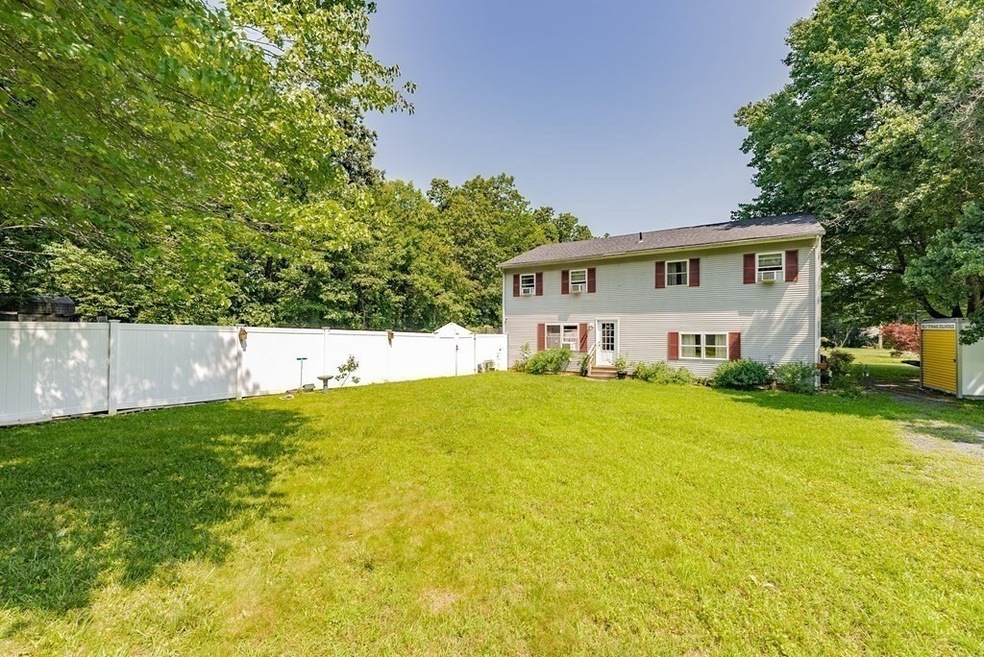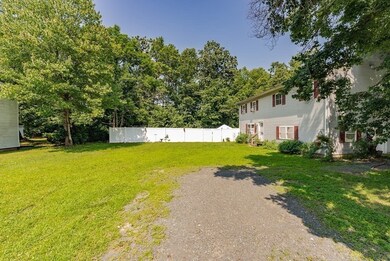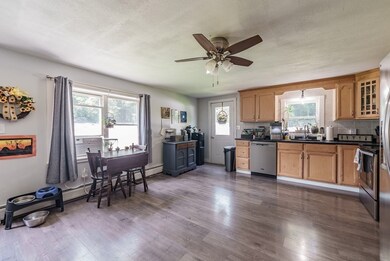
5 Gillette Ave Southwick, MA 01077
Highlights
- Above Ground Pool
- Garrison Architecture
- No HOA
- Waterfront
- Main Floor Primary Bedroom
- Fenced Yard
About This Home
As of September 2023Open, Bright, and Inviting are just a few words to describe this warm home with a comfortable semi-open floor plan in a wonderful area. Clean, spacious, well appointed and ready to move in with 4+ bedrooms, 2 extra bonus rooms for an office, game room or your imagination. Two bedrooms on the first floor with 4 rooms on the second floor, a full bath on each floor, first floor laundry and a nice large, clean basement. The roof was installed 5 years ago and a newer water heater 2 years ago. It boasts a large, private fenced yard with a shed, pool and firepit to enjoy and make memories. This abuts the "Rail trail bike trail"and has easy access to Congamond Beach, MA and CT cities and towns. Location location, location, ...This house is ready to welcome you home
Last Agent to Sell the Property
Thomas Hyde
RE/MAX Compass Listed on: 07/17/2023

Home Details
Home Type
- Single Family
Est. Annual Taxes
- $4,794
Year Built
- Built in 1940
Lot Details
- 0.27 Acre Lot
- Waterfront
- Fenced Yard
- Fenced
- Level Lot
- Cleared Lot
Home Design
- Garrison Architecture
- Split Level Home
- Block Foundation
- Frame Construction
- Shingle Roof
Interior Spaces
- 2,352 Sq Ft Home
- Picture Window
- Sliding Doors
- Dining Area
Kitchen
- Range
- Microwave
- Dishwasher
Flooring
- Wall to Wall Carpet
- Laminate
- Ceramic Tile
- Vinyl
Bedrooms and Bathrooms
- 4 Bedrooms
- Primary Bedroom on Main
- 2 Full Bathrooms
Laundry
- Laundry on main level
- Washer and Electric Dryer Hookup
Unfinished Basement
- Basement Fills Entire Space Under The House
- Interior and Exterior Basement Entry
- Block Basement Construction
Parking
- 4 Car Parking Spaces
- Off-Street Parking
Outdoor Features
- Above Ground Pool
- Outdoor Storage
- Rain Gutters
Utilities
- Window Unit Cooling System
- Forced Air Heating System
- Heating System Uses Oil
- 100 Amp Service
- Private Sewer
- High Speed Internet
Community Details
- No Home Owners Association
Listing and Financial Details
- Assessor Parcel Number M:150 B:000 L:027,3593023
Ownership History
Purchase Details
Home Financials for this Owner
Home Financials are based on the most recent Mortgage that was taken out on this home.Purchase Details
Purchase Details
Purchase Details
Purchase Details
Home Financials for this Owner
Home Financials are based on the most recent Mortgage that was taken out on this home.Purchase Details
Purchase Details
Similar Homes in the area
Home Values in the Area
Average Home Value in this Area
Purchase History
| Date | Type | Sale Price | Title Company |
|---|---|---|---|
| Deed | $360,000 | None Available | |
| Quit Claim Deed | -- | -- | |
| Deed | -- | -- | |
| Foreclosure Deed | $137,420 | -- | |
| Deed | $135,000 | -- | |
| Foreclosure Deed | $99,900 | -- | |
| Deed | $70,000 | -- | |
| Deed | $70,000 | -- |
Mortgage History
| Date | Status | Loan Amount | Loan Type |
|---|---|---|---|
| Open | $353,550 | Stand Alone Refi Refinance Of Original Loan | |
| Closed | $342,000 | Purchase Money Mortgage | |
| Previous Owner | $235,653 | FHA | |
| Previous Owner | $160,000 | No Value Available | |
| Previous Owner | $108,000 | Purchase Money Mortgage | |
| Previous Owner | $27,000 | No Value Available |
Property History
| Date | Event | Price | Change | Sq Ft Price |
|---|---|---|---|---|
| 09/14/2023 09/14/23 | Sold | $360,000 | +2.9% | $153 / Sq Ft |
| 08/07/2023 08/07/23 | Pending | -- | -- | -- |
| 08/02/2023 08/02/23 | Price Changed | $349,900 | -1.4% | $149 / Sq Ft |
| 07/17/2023 07/17/23 | For Sale | $355,000 | +47.9% | $151 / Sq Ft |
| 03/15/2018 03/15/18 | Sold | $240,000 | -4.0% | $102 / Sq Ft |
| 01/24/2018 01/24/18 | Pending | -- | -- | -- |
| 01/09/2018 01/09/18 | For Sale | $249,900 | -- | $106 / Sq Ft |
Tax History Compared to Growth
Tax History
| Year | Tax Paid | Tax Assessment Tax Assessment Total Assessment is a certain percentage of the fair market value that is determined by local assessors to be the total taxable value of land and additions on the property. | Land | Improvement |
|---|---|---|---|---|
| 2025 | $5,221 | $335,300 | $71,000 | $264,300 |
| 2024 | $4,941 | $319,400 | $67,000 | $252,400 |
| 2023 | $4,794 | $297,600 | $67,000 | $230,600 |
| 2022 | $4,595 | $270,600 | $60,900 | $209,700 |
| 2021 | $4,426 | $251,600 | $60,900 | $190,700 |
| 2020 | $5,865 | $249,700 | $60,900 | $188,800 |
| 2019 | $4,219 | $241,500 | $59,700 | $181,800 |
| 2018 | $5,642 | $226,400 | $59,700 | $166,700 |
| 2017 | $2,238 | $215,200 | $56,800 | $158,400 |
| 2016 | $3,680 | $215,200 | $56,800 | $158,400 |
| 2015 | $3,490 | $206,000 | $55,900 | $150,100 |
Agents Affiliated with this Home
-
T
Seller's Agent in 2023
Thomas Hyde
RE/MAX
-
Lisa White

Buyer's Agent in 2023
Lisa White
Coldwell Banker Realty - Western MA
(413) 896-4777
1 in this area
47 Total Sales
-
Albert Distefano
A
Seller's Agent in 2018
Albert Distefano
Real Broker MA, LLC
(413) 348-7802
4 Total Sales
-
T
Buyer's Agent in 2018
The Kelly Sells Team
eXp Realty
Map
Source: MLS Property Information Network (MLS PIN)
MLS Number: 73133806
APN: SWIC-000150-000000-000027
- 116 Congamond Rd
- 61 Pine Rd
- 440 Lakeview Dr
- 24 Congamond Rd
- 221 Griffin Rd
- 138 Griffin Rd
- 64 Chestnut Cir
- 8 Stratton Farms Rd
- 261 Halladay Dr
- 282 Halladay Dr
- 11 Noble Steed Crossing
- 2 Stratton Farms Rd
- 8 Field St
- 825 Copper Hill Rd
- 32 Sheep Pasture Rd
- 15 Birch Rd
- 3580 Phelps Rd
- 890 Copper Hill Rd
- 17 Candlewood Ln
- 147 Mort Vining Rd






