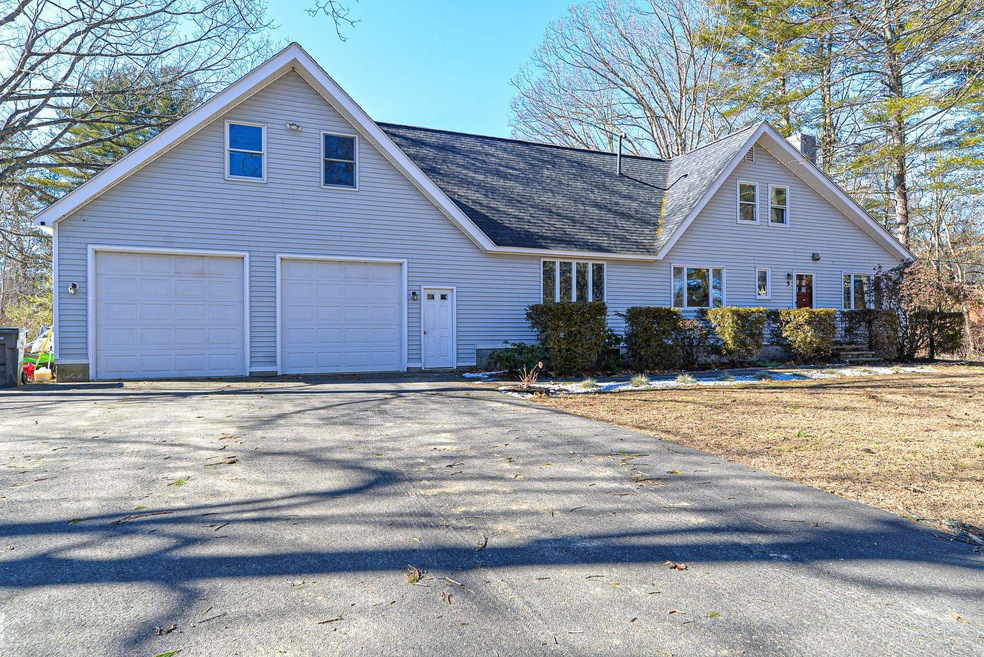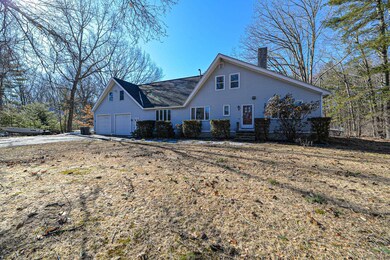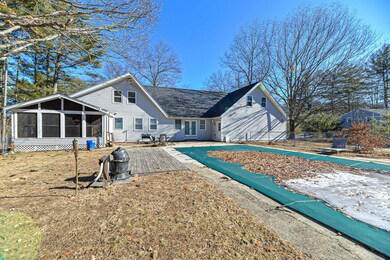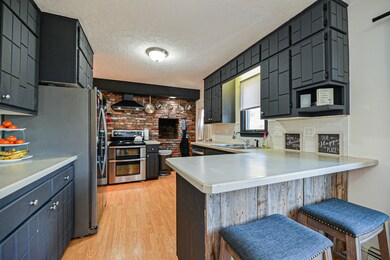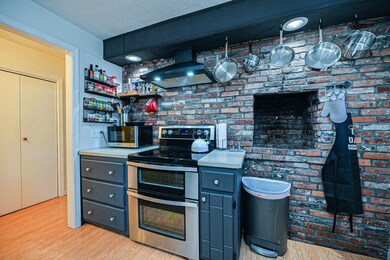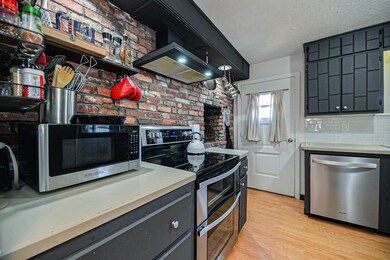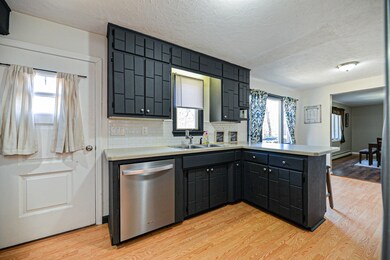
5 Gillis Rd Windham, NH 03087
Highlights
- In Ground Pool
- Cape Cod Architecture
- Wood Flooring
- Golden Brook Elementary School Rated A-
- Cathedral Ceiling
- Main Floor Bedroom
About This Home
As of March 2023You will feel right at home the moment you enter this unique 3 bed, 3 bath Cape Cod style home situated on private, level 1.13 acres AND Inground Pool! 1st Floor primary bedroom w/slider to yard & pool. As you enter the living room, you will be amazed by the vaulted beamed ceiling, floor to ceiling fieldstone fireplace and spiral staircase to 2nd level. Brand new mini-split! 3 season porch with 1/2 bath for entertaining during the warmer months. Oversized garage with unfinished bonus room for future expansion. All set in established neighborhood close to major routes for easy commuting. Showings begin at OPEN HOUSE Saturday Feb 18th 10:30 - 2pm
Home Details
Home Type
- Single Family
Est. Annual Taxes
- $7,554
Year Built
- Built in 1969
Lot Details
- 1.13 Acre Lot
- Landscaped
- Level Lot
- Property is zoned RD
Parking
- 2 Car Direct Access Garage
- Driveway
Home Design
- Cape Cod Architecture
- Poured Concrete
- Wood Frame Construction
- Shingle Roof
- Shingle Siding
- Radon Mitigation System
- Asphalt
Interior Spaces
- 2-Story Property
- Cathedral Ceiling
- Ceiling Fan
- Wood Burning Fireplace
- Fire and Smoke Detector
- Washer
Kitchen
- Stove
- Dishwasher
Flooring
- Wood
- Carpet
- Laminate
Bedrooms and Bathrooms
- 3 Bedrooms
- Main Floor Bedroom
- Bathroom on Main Level
Basement
- Walk-Up Access
- Laundry in Basement
Pool
- In Ground Pool
Schools
- Windham Center Elementary School
- Windham Middle School
- Windham High School
Utilities
- Mini Split Air Conditioners
- Mini Split Heat Pump
- Baseboard Heating
- Hot Water Heating System
- Heating System Uses Oil
- Heating System Uses Wood
- 200+ Amp Service
- Private Water Source
- Drilled Well
- Electric Water Heater
- Septic Tank
- Leach Field
- Cable TV Available
Listing and Financial Details
- Legal Lot and Block 4403 / B
Ownership History
Purchase Details
Home Financials for this Owner
Home Financials are based on the most recent Mortgage that was taken out on this home.Purchase Details
Home Financials for this Owner
Home Financials are based on the most recent Mortgage that was taken out on this home.Purchase Details
Home Financials for this Owner
Home Financials are based on the most recent Mortgage that was taken out on this home.Purchase Details
Purchase Details
Similar Homes in the area
Home Values in the Area
Average Home Value in this Area
Purchase History
| Date | Type | Sale Price | Title Company |
|---|---|---|---|
| Warranty Deed | $650,000 | None Available | |
| Warranty Deed | $439,933 | None Available | |
| Warranty Deed | $329,000 | -- | |
| Quit Claim Deed | -- | -- | |
| Deed | -- | -- |
Mortgage History
| Date | Status | Loan Amount | Loan Type |
|---|---|---|---|
| Open | $598,500 | Purchase Money Mortgage | |
| Previous Owner | $32,911 | FHA | |
| Previous Owner | $431,931 | FHA | |
| Previous Owner | $368,000 | Stand Alone Refi Refinance Of Original Loan | |
| Previous Owner | $312,550 | Purchase Money Mortgage | |
| Previous Owner | $100,000 | Unknown | |
| Previous Owner | $25,000 | Unknown |
Property History
| Date | Event | Price | Change | Sq Ft Price |
|---|---|---|---|---|
| 03/23/2023 03/23/23 | Sold | $650,000 | +14.1% | $316 / Sq Ft |
| 02/20/2023 02/20/23 | Pending | -- | -- | -- |
| 02/15/2023 02/15/23 | For Sale | $569,900 | +29.6% | $277 / Sq Ft |
| 09/30/2020 09/30/20 | Sold | $439,900 | 0.0% | $214 / Sq Ft |
| 08/23/2020 08/23/20 | Pending | -- | -- | -- |
| 08/14/2020 08/14/20 | For Sale | $439,900 | 0.0% | $214 / Sq Ft |
| 08/11/2020 08/11/20 | Pending | -- | -- | -- |
| 08/10/2020 08/10/20 | For Sale | $439,900 | +33.7% | $214 / Sq Ft |
| 12/09/2016 12/09/16 | Sold | $329,000 | -10.4% | $160 / Sq Ft |
| 07/05/2016 07/05/16 | Pending | -- | -- | -- |
| 03/25/2016 03/25/16 | For Sale | $367,000 | -- | $179 / Sq Ft |
Tax History Compared to Growth
Tax History
| Year | Tax Paid | Tax Assessment Tax Assessment Total Assessment is a certain percentage of the fair market value that is determined by local assessors to be the total taxable value of land and additions on the property. | Land | Improvement |
|---|---|---|---|---|
| 2024 | $9,280 | $409,900 | $176,100 | $233,800 |
| 2023 | $8,772 | $409,900 | $176,100 | $233,800 |
| 2022 | $8,017 | $405,700 | $176,100 | $229,600 |
| 2021 | $7,554 | $405,700 | $176,100 | $229,600 |
| 2020 | $7,761 | $405,700 | $176,100 | $229,600 |
| 2019 | $6,758 | $299,700 | $161,000 | $138,700 |
| 2018 | $7,001 | $300,600 | $161,000 | $139,600 |
| 2017 | $6,072 | $300,600 | $161,000 | $139,600 |
| 2016 | $6,559 | $300,600 | $161,000 | $139,600 |
| 2015 | $6,392 | $294,300 | $161,000 | $133,300 |
| 2014 | $6,732 | $280,500 | $171,000 | $109,500 |
| 2013 | $6,098 | $258,400 | $171,000 | $87,400 |
Agents Affiliated with this Home
-

Seller's Agent in 2023
Mark Lynch
RE/MAX
(603) 233-7744
2 in this area
77 Total Sales
-

Buyer's Agent in 2023
Mary Ribeiro
EXP Realty
(888) 854-7493
2 in this area
185 Total Sales
-

Seller's Agent in 2020
David Thorndike
EXP Realty
(603) 490-9320
1 in this area
32 Total Sales
-
T
Seller's Agent in 2016
Terri Foden
Coldwell Banker Realty Bedford NH
(603) 490-0959
1 in this area
4 Total Sales
Map
Source: PrimeMLS
MLS Number: 4943219
APN: WNDM-000014-B000000-004403
