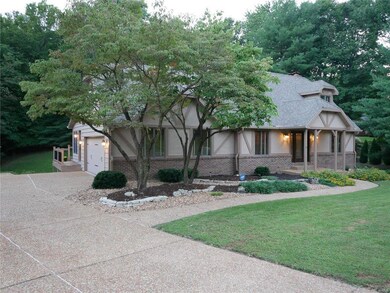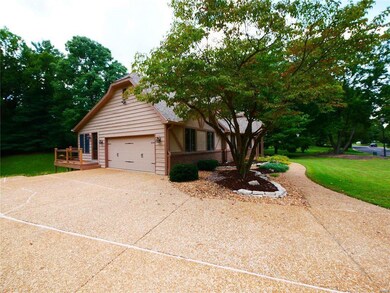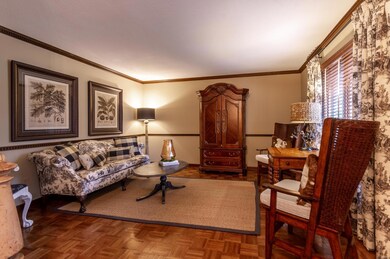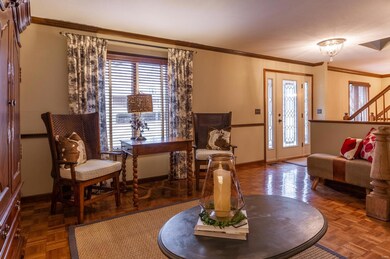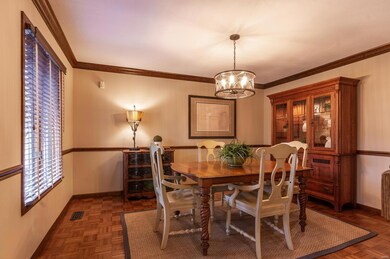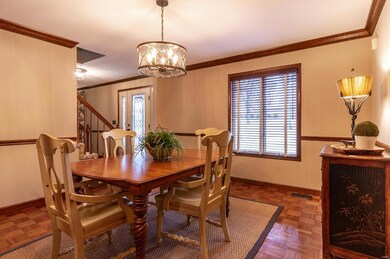
5 Ginger Creek Dr Glen Carbon, IL 62034
Highlights
- Clubhouse
- Deck
- Backs to Trees or Woods
- Woodland Elementary School Rated A-
- Family Room with Fireplace
- Tudor Architecture
About This Home
As of March 2025Beautiful custom built 1.5 story home in the exquisite Ginger Creek Subdivision. The stunning English Tudor offers 4 beds and 3.5 baths with two fireplaces! Excellent architecture, crown molding, french doors, updated kitchen with granite counters, center island and buffet, dacor oven, dishwasher and refrigerator are also custom!! Wow!!!! So many extras here! The spacious master bedroom has two separate closets, one which walks in, and a high end master bath by Herzog with a skylight! Offering a lower level with a bedroom, full bath, great room and plenty of storage from this walk out basement to a patio overlooking the large lot! Sit outside on the updated wrap around deck and enjoy the scenery with mature trees and gorgeous landscaping! This home has been meticulously maintained and definitely has the WOW factor one is looking for! Enjoy the many amenities Ginger Creek has to offer subdivision pool, tennis, clubhouse, bike trail access, & acres of common ground.
Last Agent to Sell the Property
Re/Max River Bend License #475163246 Listed on: 02/18/2019

Home Details
Home Type
- Single Family
Est. Annual Taxes
- $7,911
Year Built
- Built in 1983
Lot Details
- 0.46 Acre Lot
- Backs To Open Common Area
- Backs to Trees or Woods
HOA Fees
- $42 Monthly HOA Fees
Parking
- 2 Car Attached Garage
Home Design
- Tudor Architecture
Interior Spaces
- 1.5-Story Property
- Wood Burning Fireplace
- Fireplace Features Masonry
- Family Room with Fireplace
- 2 Fireplaces
- Formal Dining Room
- Laundry on main level
Kitchen
- Electric Cooktop
- Down Draft Cooktop
- Microwave
- Dishwasher
- Disposal
Bedrooms and Bathrooms
Basement
- Walk-Out Basement
- Basement Fills Entire Space Under The House
- Fireplace in Basement
Home Security
- Security System Owned
- Security Lights
Outdoor Features
- Deck
- Patio
Schools
- Edwardsville Dist 7 Elementary And Middle School
- Edwardsville High School
Utilities
- Forced Air Heating and Cooling System
- Heat Pump System
- Electric Water Heater
Listing and Financial Details
- Assessor Parcel Number 14-2-15-22-15-401-009
Community Details
Recreation
- Tennis Club
- Community Pool
Additional Features
- Clubhouse
Ownership History
Purchase Details
Home Financials for this Owner
Home Financials are based on the most recent Mortgage that was taken out on this home.Purchase Details
Home Financials for this Owner
Home Financials are based on the most recent Mortgage that was taken out on this home.Purchase Details
Home Financials for this Owner
Home Financials are based on the most recent Mortgage that was taken out on this home.Similar Homes in the area
Home Values in the Area
Average Home Value in this Area
Purchase History
| Date | Type | Sale Price | Title Company |
|---|---|---|---|
| Warranty Deed | $450,000 | Abstracts & Titles | |
| Warranty Deed | $326,000 | Abstracts & Titles | |
| Interfamily Deed Transfer | -- | Abstracts & Titles Inc |
Mortgage History
| Date | Status | Loan Amount | Loan Type |
|---|---|---|---|
| Open | $320,000 | New Conventional | |
| Previous Owner | $316,350 | New Conventional | |
| Previous Owner | $319,495 | FHA | |
| Previous Owner | $319,495 | FHA | |
| Previous Owner | $40,000 | Credit Line Revolving | |
| Previous Owner | $360,000 | Unknown | |
| Previous Owner | $35,000 | Unknown | |
| Previous Owner | $306,000 | New Conventional | |
| Previous Owner | $250,000 | Unknown |
Property History
| Date | Event | Price | Change | Sq Ft Price |
|---|---|---|---|---|
| 03/24/2025 03/24/25 | Sold | $450,000 | 0.0% | $139 / Sq Ft |
| 02/09/2025 02/09/25 | Pending | -- | -- | -- |
| 01/18/2025 01/18/25 | For Sale | $450,000 | 0.0% | $139 / Sq Ft |
| 01/09/2025 01/09/25 | Off Market | $450,000 | -- | -- |
| 05/21/2019 05/21/19 | Sold | $326,000 | -3.8% | $96 / Sq Ft |
| 05/19/2019 05/19/19 | Pending | -- | -- | -- |
| 03/04/2019 03/04/19 | Price Changed | $339,000 | -3.1% | $100 / Sq Ft |
| 02/18/2019 02/18/19 | For Sale | $349,900 | -- | $103 / Sq Ft |
Tax History Compared to Growth
Tax History
| Year | Tax Paid | Tax Assessment Tax Assessment Total Assessment is a certain percentage of the fair market value that is determined by local assessors to be the total taxable value of land and additions on the property. | Land | Improvement |
|---|---|---|---|---|
| 2023 | $7,911 | $115,390 | $20,110 | $95,280 |
| 2022 | $7,911 | $106,670 | $18,590 | $88,080 |
| 2021 | $7,167 | $101,240 | $17,640 | $83,600 |
| 2020 | $6,964 | $98,110 | $17,090 | $81,020 |
| 2019 | $6,888 | $96,470 | $16,800 | $79,670 |
| 2018 | $6,768 | $92,140 | $16,050 | $76,090 |
| 2017 | $6,670 | $90,190 | $15,710 | $74,480 |
| 2016 | $6,044 | $90,190 | $15,710 | $74,480 |
| 2015 | $5,619 | $83,600 | $14,560 | $69,040 |
| 2014 | $5,619 | $83,600 | $14,560 | $69,040 |
| 2013 | $5,619 | $83,600 | $14,560 | $69,040 |
Agents Affiliated with this Home
-
Jennifer Teske

Seller's Agent in 2025
Jennifer Teske
RE/MAX
(618) 541-1010
42 in this area
282 Total Sales
-
Christi Waddington
C
Seller Co-Listing Agent in 2025
Christi Waddington
RE/MAX
(618) 345-2111
1 in this area
4 Total Sales
-
Kristen Weld

Buyer's Agent in 2025
Kristen Weld
Tarrant and Harman Real Estate and Auction Co
(618) 946-9469
6 in this area
260 Total Sales
-
Shawna Aughenbaugh

Seller's Agent in 2019
Shawna Aughenbaugh
RE/MAX
(618) 772-2850
7 in this area
379 Total Sales
-
Shawna Holtman

Buyer's Agent in 2019
Shawna Holtman
Keller Williams Pinnacle
(618) 363-9207
178 Total Sales
Map
Source: MARIS MLS
MLS Number: MIS19007366
APN: 14-2-15-22-15-401-009
- 0 S State Route 157 Unit MAR25012689
- 68 Ginger Creek Pkwy
- 6151 Stone Wolfe Dr
- 1813 Butler Blvd
- 304 Valley View Dr
- 109 Pleasant Ridge Dr
- 6216 Timberwolfe Dr
- 14 Sierra Dr
- 409 Country Club View Unit 2
- 342 Glen Carbon Rd
- 21 Fox Meadow Ln Unit A
- 12 Glen Hollow Rd
- 11 Glen Hollow Rd
- 5 Tealbrook Ct
- 1901 Applegate Ln
- 1118 Cobblestone Dr
- 100 Waterfall Ct
- 15 Dorset Ct Unit 15
- 1 Wedgewood Ct
- 14 Villa Ct Unit B

