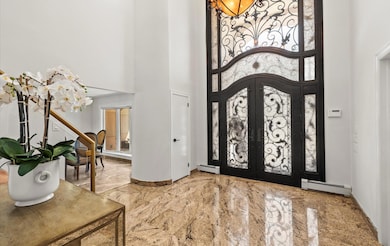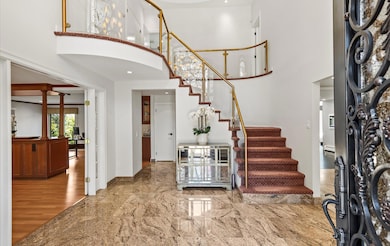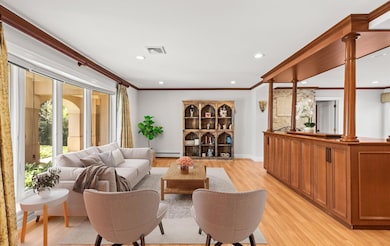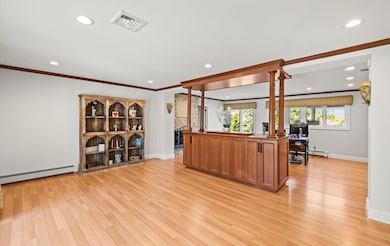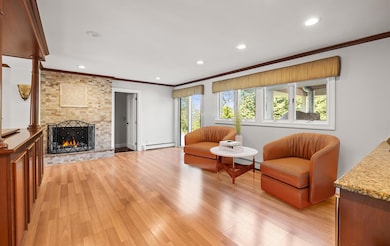
5 Glen Hill Ct Dix Hills, NY 11746
Dix Hills NeighborhoodEstimated payment $15,354/month
Highlights
- In Ground Pool
- Eat-In Gourmet Kitchen
- Fireplace in Bedroom
- Vanderbilt Elementary School Rated A+
- Colonial Architecture
- Secluded Lot
About This Home
Welcome to your private oasis in the heart of the Half Hollow Hills School District! Tucked away on a QUIET cul-de-sac, this immaculate 5,000+ square foot contemporary colonial offers the ultimate in luxury living and resort-style amenities, set on a magnificently landscaped property that feels like a five-star retreat. Step into the grand two-story foyer and immediately sense the refined elegance and perfect flow of this beautifully maintained home. Designed for both comfortable living and stylish entertaining, the spacious layout includes a private guest ensuite on the first floor, four fireplaces throughout, and generously sized rooms bathed in natural light. At the heart of the home lies a stunning, fully renovated eat-in kitchen featuring sleek white cabinetry, gleaming countertops, a massive center island, high-end appliances, cooktop, and a built-in BBQ—perfect for hosting and gourmet cooking. Upstairs, the luxurious primary suite is a true sanctuary, boasting a separate sitting room, a jaw-dropping custom walk-in closet with built-ins, and a spa-inspired bath complete with a jacuzzi tub. All additional bedrooms are spacious and beautifully appointed, offering comfort and privacy for everyone. The true showstopper is the extraordinary backyard. Multi-level and masterfully designed, this private resort paradise includes an outdoor kitchen with a pizza oven, charming gazebos, tranquil koi pond, multiple sitting and lounge areas, and a spectacular in-ground saltwater gunite pool with a swim-up bar. Whether you're entertaining or unwinding, every day feels like a vacation.
Listing Agent
Compass Greater NY LLC Brokerage Phone: 516-857-0111 License #30MA0934278 Listed on: 06/10/2025

Home Details
Home Type
- Single Family
Est. Annual Taxes
- $27,404
Year Built
- Built in 1965
Lot Details
- 1.14 Acre Lot
- Cul-De-Sac
- Property is Fully Fenced
- Vinyl Fence
- Wood Fence
- Landscaped
- Secluded Lot
- Front and Back Yard Sprinklers
- Back and Front Yard
Parking
- 1.5 Car Attached Garage
- Driveway
- On-Street Parking
Home Design
- Colonial Architecture
- Stucco
Interior Spaces
- 5,190 Sq Ft Home
- 2-Story Property
- Central Vacuum
- Indoor Speakers
- Sound System
- Cathedral Ceiling
- Skylights
- Recessed Lighting
- Chandelier
- Wood Burning Fireplace
- Electric Fireplace
- Gas Fireplace
- Double Pane Windows
- ENERGY STAR Qualified Windows
- Insulated Windows
- ENERGY STAR Qualified Doors
- Entrance Foyer
- Living Room with Fireplace
- 4 Fireplaces
- Formal Dining Room
- Storage
- Unfinished Basement
- Partial Basement
- Property Views
Kitchen
- Eat-In Gourmet Kitchen
- Convection Oven
- Gas Oven
- Cooktop
- Microwave
- Freezer
- Dishwasher
- Stainless Steel Appliances
- Kitchen Island
- Marble Countertops
Flooring
- Radiant Floor
- Vinyl
Bedrooms and Bathrooms
- 5 Bedrooms
- Main Floor Bedroom
- Fireplace in Bedroom
- En-Suite Primary Bedroom
- Walk-In Closet
- Double Vanity
- Bidet
- Soaking Tub
Laundry
- Laundry Room
- Laundry in Garage
- Dryer
- Washer
Home Security
- Home Security System
- Smart Thermostat
Pool
- In Ground Pool
- Outdoor Pool
- Saltwater Pool
- Fence Around Pool
- Pool Cover
Outdoor Features
- Patio
- Outdoor Kitchen
- Gazebo
- Shed
Schools
- Vanderbilt Elementary School
- Candlewood Middle School
- Half Hollow Hills High School West
Utilities
- Central Air
- Baseboard Heating
- Heating System Uses Natural Gas
- Cesspool
- Phone Available
- Cable TV Available
Listing and Financial Details
- Exclusions: 2 Pendants in Primary Bedroom
- Legal Lot and Block 24 / 0001
- Assessor Parcel Number 0400-248-00-01-00-024-000
Map
Home Values in the Area
Average Home Value in this Area
Tax History
| Year | Tax Paid | Tax Assessment Tax Assessment Total Assessment is a certain percentage of the fair market value that is determined by local assessors to be the total taxable value of land and additions on the property. | Land | Improvement |
|---|---|---|---|---|
| 2024 | $24,823 | $7,000 | $750 | $6,250 |
| 2023 | $12,411 | $7,000 | $750 | $6,250 |
| 2022 | $23,908 | $7,000 | $750 | $6,250 |
| 2021 | $23,383 | $7,000 | $750 | $6,250 |
| 2020 | $23,123 | $7,000 | $750 | $6,250 |
| 2019 | $46,246 | $0 | $0 | $0 |
| 2018 | $21,777 | $7,000 | $750 | $6,250 |
| 2017 | $21,777 | $7,000 | $750 | $6,250 |
| 2016 | $21,284 | $7,000 | $750 | $6,250 |
| 2015 | -- | $7,000 | $750 | $6,250 |
| 2014 | -- | $7,000 | $750 | $6,250 |
Property History
| Date | Event | Price | Change | Sq Ft Price |
|---|---|---|---|---|
| 08/19/2025 08/19/25 | Price Changed | $2,475,000 | -8.3% | $477 / Sq Ft |
| 07/08/2025 07/08/25 | Price Changed | $2,699,000 | -10.0% | $520 / Sq Ft |
| 06/10/2025 06/10/25 | For Sale | $2,999,000 | -- | $578 / Sq Ft |
Purchase History
| Date | Type | Sale Price | Title Company |
|---|---|---|---|
| Interfamily Deed Transfer | -- | First American Title Ins Co |
About the Listing Agent

The experiences in your life make you who you are. Frances became a Realtor® in 2002 after leaving the garment industry as a designer/salesperson. Applying those design and selling skills to her real estate business has allowed her to become a consistent top producer on the North Shore of Long Island.
There are many qualities and skills that go into being a successful real estate professional: integrity, in-depth community and market knowledge, utilizing the latest technology and
Fran's Other Listings
Source: OneKey® MLS
MLS Number: 855494
APN: 0400-248-00-01-00-024-000
- 79 E Deer Park Rd
- 4 Hunting Hill Dr
- 203 Deer Park Rd
- 21 Buttonwood Dr
- 7 Northwood Ct
- 41 Villanova Ln
- 38 Arista Dr
- 5 Butternut Ct
- 520 Caledonia Rd
- 833 Deer Park Rd
- 31 Stonywell Ct
- 21 Arista Dr
- 12 Oriole Way
- 17 White Birch Dr
- 170 Warner Rd
- 16 Home Ct
- 357 Deer Park Rd
- 2 Andiron Ct
- 1 Anvil Ct
- 1 Parkhill Ct
- 19 Austin Ln
- 12 Oriole Way
- 322 Cuba Hill Rd
- 17 Brennan St Unit 1
- 7 Mcculloch Dr
- 27 Manchester Rd
- 200 Sutton Ct
- 8 Shelbourne Ln
- 34 Markwood Ln
- 5 Cooper Ave
- 57 Sage Hollow Ct
- 23 Hardwick Dr
- 50 Fairfield Way
- 76 E Rogues Path
- 72 Rutgers Ln
- 70 Fairfield Way Unit Ke07
- 11 Bertlee Dr
- 65 Fairfield Way Unit JU14
- 14 Frog Pond Rd
- 236 Thompson Place


