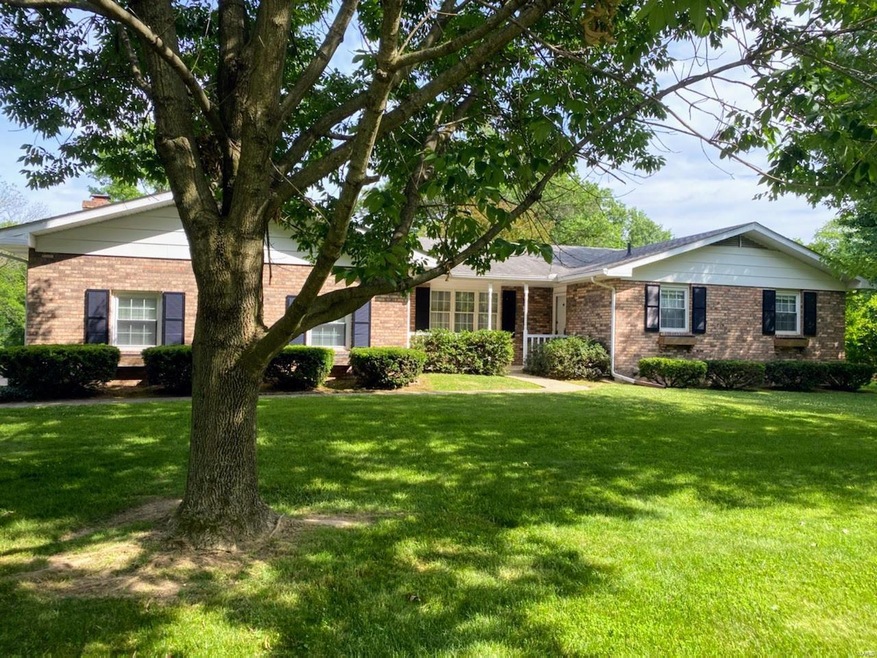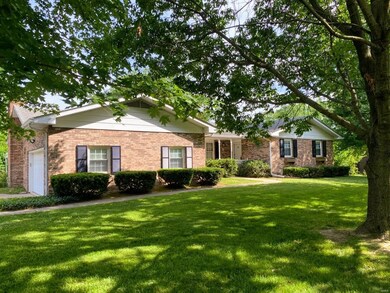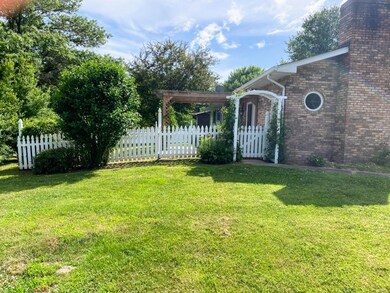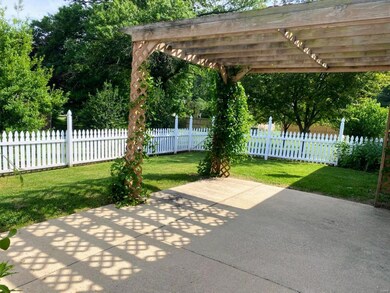
5 Glen Hollow Rd Glen Carbon, IL 62034
Estimated Value: $286,186 - $333,000
Highlights
- Ranch Style House
- Bonus Room
- Covered patio or porch
- Albert Cassens Elementary School Rated A-
- Den
- Breakfast Room
About This Home
As of June 2022This brick ranch is the ideal FAMILY HOME. Beautifully maintained. A portion of back yard has a PICKET fence and pergola. Ideal for children or pets. Yard is ample size with gorgeous trees. Family room on main level has ventless gas fireplace w/remote. Master bedroom has bath w/shower. Lower Level offers family room, office area and full size other room, with walk-in closet. No egress in lower level. ** Seller has a 90% disability with VA so their is no real estate taxes. Buyer's should inquire with Madison County Assessor in Edwardsville to determine amount of future tax bills.
Last Agent to Sell the Property
RE/MAX Alliance License #475078516 Listed on: 06/14/2022

Home Details
Home Type
- Single Family
Est. Annual Taxes
- $1,272
Year Built
- Built in 1979
Lot Details
- Lot Dimensions are 158 x 112
- Wood Fence
- Level Lot
Parking
- 2 Car Attached Garage
- Side or Rear Entrance to Parking
- Garage Door Opener
- Additional Parking
- Off-Street Parking
Home Design
- Ranch Style House
- Traditional Architecture
- Brick Exterior Construction
Interior Spaces
- Central Vacuum
- Ceiling Fan
- Ventless Fireplace
- Gas Fireplace
- Some Wood Windows
- Insulated Windows
- Window Treatments
- Sliding Doors
- Six Panel Doors
- Entrance Foyer
- Family Room with Fireplace
- Living Room
- Breakfast Room
- Combination Kitchen and Dining Room
- Den
- Bonus Room
- Partially Carpeted
- Basement Ceilings are 8 Feet High
Kitchen
- Breakfast Bar
- Electric Cooktop
- Range Hood
- Dishwasher
- Disposal
Bedrooms and Bathrooms
- 3 Main Level Bedrooms
- Possible Extra Bedroom
- Walk-In Closet
- 2 Full Bathrooms
- Shower Only
Outdoor Features
- Covered patio or porch
- Pergola
Schools
- Edwardsville Dist 7 Elementary And Middle School
- Edwardsville High School
Utilities
- Cooling System Powered By Gas
- Forced Air Heating System
- Heating System Uses Gas
- Gas Water Heater
- Satellite Dish
Listing and Financial Details
- Homeowner Tax Exemptions
- Senior Freeze Tax Exemptions
- Assessor Parcel Number 14-2-15-27-02-205-001
Ownership History
Purchase Details
Home Financials for this Owner
Home Financials are based on the most recent Mortgage that was taken out on this home.Similar Homes in Glen Carbon, IL
Home Values in the Area
Average Home Value in this Area
Purchase History
| Date | Buyer | Sale Price | Title Company |
|---|---|---|---|
| Dcmtb Properties Llc | $261,000 | Abstracts & Titles |
Mortgage History
| Date | Status | Borrower | Loan Amount |
|---|---|---|---|
| Open | Dcmtb Properties Llc | $256,400 |
Property History
| Date | Event | Price | Change | Sq Ft Price |
|---|---|---|---|---|
| 06/24/2022 06/24/22 | Sold | $261,000 | +4.9% | $105 / Sq Ft |
| 06/16/2022 06/16/22 | Pending | -- | -- | -- |
| 06/14/2022 06/14/22 | For Sale | $248,900 | -- | $100 / Sq Ft |
Tax History Compared to Growth
Tax History
| Year | Tax Paid | Tax Assessment Tax Assessment Total Assessment is a certain percentage of the fair market value that is determined by local assessors to be the total taxable value of land and additions on the property. | Land | Improvement |
|---|---|---|---|---|
| 2023 | $1,272 | $84,360 | $16,500 | $67,860 |
| 2022 | $1,272 | $77,980 | $15,250 | $62,730 |
| 2021 | $1,272 | $74,010 | $14,470 | $59,540 |
| 2020 | $1,272 | $71,720 | $14,020 | $57,700 |
| 2019 | $1,281 | $70,530 | $13,790 | $56,740 |
| 2018 | $1,669 | $67,360 | $13,170 | $54,190 |
| 2017 | $4,363 | $65,930 | $12,890 | $53,040 |
| 2016 | $1,567 | $65,930 | $12,890 | $53,040 |
| 2015 | $1,580 | $61,120 | $11,950 | $49,170 |
| 2014 | $1,580 | $61,120 | $11,950 | $49,170 |
| 2013 | $1,580 | $61,120 | $11,950 | $49,170 |
Agents Affiliated with this Home
-
Jo Anne Jegglin

Seller's Agent in 2022
Jo Anne Jegglin
RE/MAX
1 in this area
8 Total Sales
-
Julie Fleck

Buyer's Agent in 2022
Julie Fleck
RE/MAX
(618) 972-7975
55 in this area
286 Total Sales
Map
Source: MARIS MLS
MLS Number: MIS22038295
APN: 14-2-15-27-02-205-001
- 11 Glen Hollow Rd
- 12 Glen Hollow Rd
- 116 Dunwoody Dr
- 342 Glen Carbon Rd
- 6216 Timberwolfe Dr
- 6480 Green Acres
- 6533 Madena Dr
- 5 Shingle Oaks Dr
- 21 Fox Meadow Ln Unit A
- 110 Bayridge Ct
- 505 Valley View Dr
- 5915 Meridian Woods
- 78 Depot Dr
- 304 Valley View Dr
- 0 S State Route 159
- 0 S State Route 157 Unit MAR25012689
- 18 Englewood Dr
- 81 Englewood Dr
- 101 N Meridian Rd
- 15 Sugar Creek Ln
- 5 Glen Hollow Rd
- 8 Glen Hollow Rd
- 2 Brad Dr
- 3 Brad Dr
- 240 Glen Carbon Rd
- 33 Glen Hollow Rd
- 6 Brad Dr
- 32 Glen Hollow Rd
- 246 Glen Carbon Rd
- 9 Glen Hollow Rd
- 7 Brad Dr
- 234 Glen Carbon Rd
- XXX Glen Hollow Rd
- 0 Glen Hollow Rd
- 21 Glen Hollow Rd
- 31 Glen Ridge Dr
- 235 Glen Carbon Rd
- 10 Glen Hollow Rd
- 248 Glen Carbon Rd
- 22 Glen Ridge Dr



