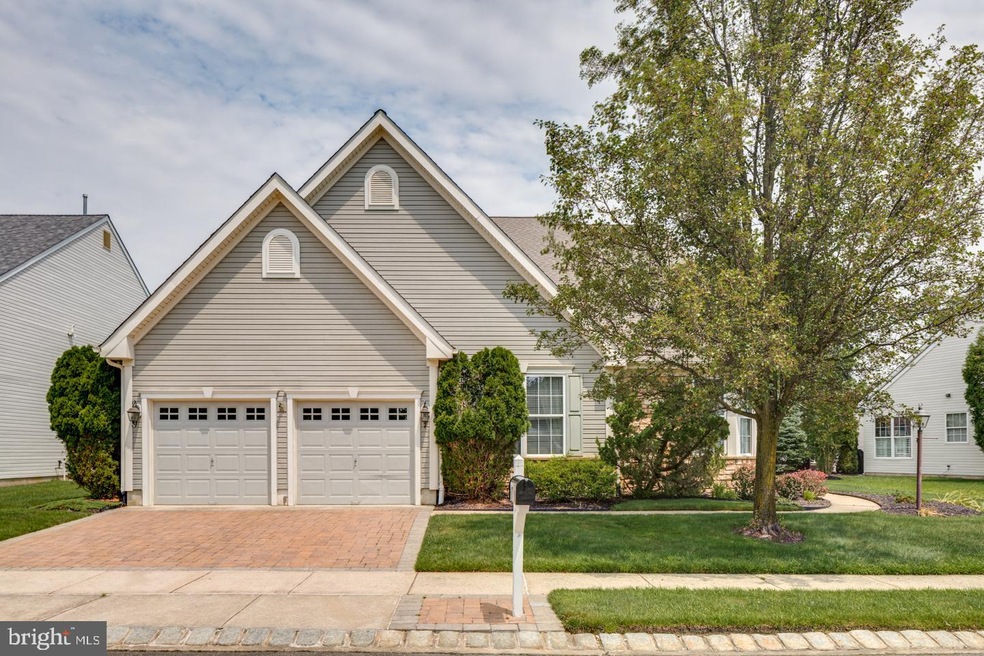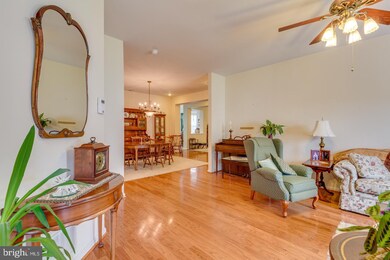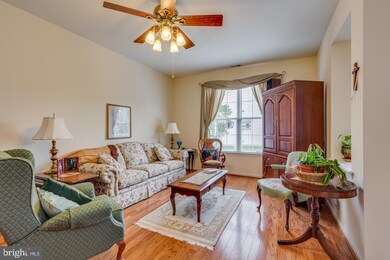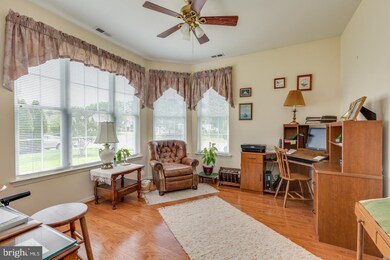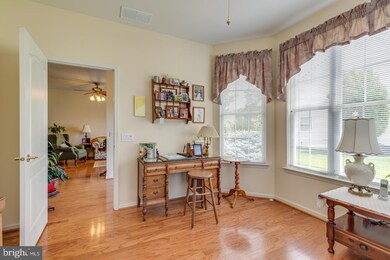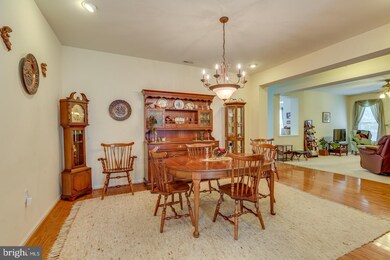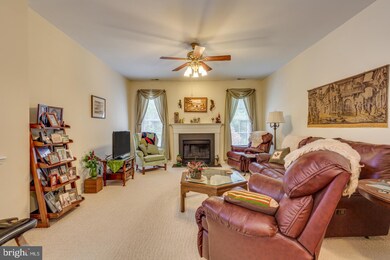
5 Goldenrod Ln Marlton, NJ 08053
Estimated Value: $559,954 - $610,000
Highlights
- Senior Living
- Clubhouse
- Wood Flooring
- View of Trees or Woods
- Rambler Architecture
- Sun or Florida Room
About This Home
As of September 2021Beautiful Winterthur Grande model in the lovely over 55 development of Village Greenes. Open floor plan with tons of natural light. Gleaming hardwood floors in the living room, dining room and office. Wonderful kitchen with rich wood cabinets, tile backsplash, granite counter tops and pantry. Breakfast nook continuous to the sunroom that leads to the paver patio. Paver Patio is landscaped and looks out to the tree line and woods, a great spot to enjoy nature. Cozy family room with upgraded carpet and gas fireplace. Perfect for entertaining living room and dining room for those larger gatherings. Bright and light office/den with a wall of windows. Primary bedroom features a walk in closet with shelves. En-suite bath with large vanity, stall shower and soaking tub. Second bedroom has a walk in closet and is next to the second full bath with tub/shower combination.
If you are ready to let someone else mow the lawn and shovel the snow this home is a must see. Come and enjoy all of the great amenities that this active adult community of Village Greenes has to offer.
Last Agent to Sell the Property
BHHS Fox & Roach-Medford License #9807722 Listed on: 07/15/2021

Home Details
Home Type
- Single Family
Est. Annual Taxes
- $8,755
Year Built
- Built in 1999
Lot Details
- 7,841 Sq Ft Lot
- Sprinkler System
- Property is in very good condition
- Property is zoned SEN1
HOA Fees
- $135 Monthly HOA Fees
Parking
- 2 Car Direct Access Garage
- 2 Driveway Spaces
- Garage Door Opener
Home Design
- Rambler Architecture
- Traditional Architecture
- Shingle Roof
- Stone Siding
- Vinyl Siding
Interior Spaces
- 2,267 Sq Ft Home
- Property has 1 Level
- Crown Molding
- Ceiling height of 9 feet or more
- Ceiling Fan
- Gas Fireplace
- Family Room
- Living Room
- Dining Room
- Den
- Sun or Florida Room
- Views of Woods
Kitchen
- Eat-In Kitchen
- Built-In Range
- Dishwasher
Flooring
- Wood
- Carpet
- Tile or Brick
Bedrooms and Bathrooms
- 2 Main Level Bedrooms
- En-Suite Primary Bedroom
- En-Suite Bathroom
- Walk-In Closet
- 2 Full Bathrooms
- Walk-in Shower
Laundry
- Laundry on main level
- Dryer
- Washer
Accessible Home Design
- Level Entry For Accessibility
Schools
- Marlton Middle Middle School
- Cherokee High School
Utilities
- Forced Air Heating and Cooling System
- Natural Gas Water Heater
- Municipal Trash
Listing and Financial Details
- Tax Lot 00145
- Assessor Parcel Number 13-00015 03-00145
Community Details
Overview
- Senior Living
- Association fees include all ground fee, common area maintenance, health club, lawn maintenance, management, pool(s), recreation facility, snow removal
- Senior Community | Residents must be 55 or older
- Village Greenes HOA, Phone Number (856) 596-9660
- Built by Scarborough
- Village Greenes Subdivision, Winterthur Grande Floorplan
Amenities
- Clubhouse
- Game Room
Recreation
- Community Pool
Ownership History
Purchase Details
Home Financials for this Owner
Home Financials are based on the most recent Mortgage that was taken out on this home.Purchase Details
Purchase Details
Home Financials for this Owner
Home Financials are based on the most recent Mortgage that was taken out on this home.Similar Homes in the area
Home Values in the Area
Average Home Value in this Area
Purchase History
| Date | Buyer | Sale Price | Title Company |
|---|---|---|---|
| Murphy Francis X | $435,000 | Core Title | |
| Brockington Philip H | $340,000 | Commonwealth Land Title Insu | |
| Lewis Herbert I | $224,940 | Congress Title Corp |
Mortgage History
| Date | Status | Borrower | Loan Amount |
|---|---|---|---|
| Previous Owner | Lewis Herbert L | $75,400 | |
| Previous Owner | Lewis Herbert L | $81,000 | |
| Previous Owner | Lewis Herbert I | $85,000 |
Property History
| Date | Event | Price | Change | Sq Ft Price |
|---|---|---|---|---|
| 09/30/2021 09/30/21 | Sold | $435,000 | +8.8% | $192 / Sq Ft |
| 07/19/2021 07/19/21 | Pending | -- | -- | -- |
| 07/15/2021 07/15/21 | For Sale | $400,000 | -- | $176 / Sq Ft |
Tax History Compared to Growth
Tax History
| Year | Tax Paid | Tax Assessment Tax Assessment Total Assessment is a certain percentage of the fair market value that is determined by local assessors to be the total taxable value of land and additions on the property. | Land | Improvement |
|---|---|---|---|---|
| 2024 | $9,510 | $296,000 | $100,000 | $196,000 |
| 2023 | $9,510 | $296,000 | $100,000 | $196,000 |
| 2022 | $9,084 | $296,000 | $100,000 | $196,000 |
| 2021 | $8,621 | $296,000 | $100,000 | $196,000 |
| 2020 | $8,756 | $296,000 | $100,000 | $196,000 |
| 2019 | $8,685 | $296,000 | $100,000 | $196,000 |
| 2018 | $8,563 | $296,000 | $100,000 | $196,000 |
| 2017 | $8,213 | $296,000 | $100,000 | $196,000 |
| 2016 | $8,005 | $296,000 | $100,000 | $196,000 |
| 2015 | $7,860 | $296,000 | $100,000 | $196,000 |
| 2014 | $7,630 | $296,000 | $100,000 | $196,000 |
Agents Affiliated with this Home
-
Meredith Hahn

Seller's Agent in 2021
Meredith Hahn
BHHS Fox & Roach
(609) 760-9105
4 in this area
79 Total Sales
-
Taralyn Hendricks

Buyer's Agent in 2021
Taralyn Hendricks
Keller Williams - Main Street
(609) 760-7847
16 in this area
511 Total Sales
Map
Source: Bright MLS
MLS Number: NJBL2002208
APN: 13-00015-03-00145
- 10 Daisy Ct
- 24 Huxley Cir
- 14 Poinsettia Ln
- 130 Lowell Dr
- 32 Carrington Way
- 156 Crown Prince Dr
- 89 Isabelle Ct
- 53 Lowell Dr
- 17 Alcott Way
- 14 Alcott Way
- 17 Charlotte Ct
- 16 Grace Dr
- 12 Grace Dr
- 5304 Baltimore Dr Unit 5304
- 21 Carrington Way
- 1208 Delancey Way Unit 1208
- 1203 Delancey Way
- 15 Normandy Rd
- 11 Weaver Dr
- 2602 Delancey Way Unit 2602
- 5 Goldenrod Ln
- 3 Goldenrod Ln
- 7 Goldenrod Ln
- 1 Goldenrod Ln
- 4 Sunflower Ct
- 2 Sunflower Ct
- 1 Morning Glory Dr
- 3 Morning Glory Dr
- 2 Impatiens Ct
- 18 Begonia Ct
- 4 Impatiens Ct
- 6 Sunflower Ct
- 5 Morning Glory Dr
- 16 Begonia Ct
- 2 Daisy Ct
- 1 Impatiens Ct
- 3 Sunflower Ct
- 20 Begonia Ct
- 1 Sunflower Ct
- 5 Sunflower Ct
