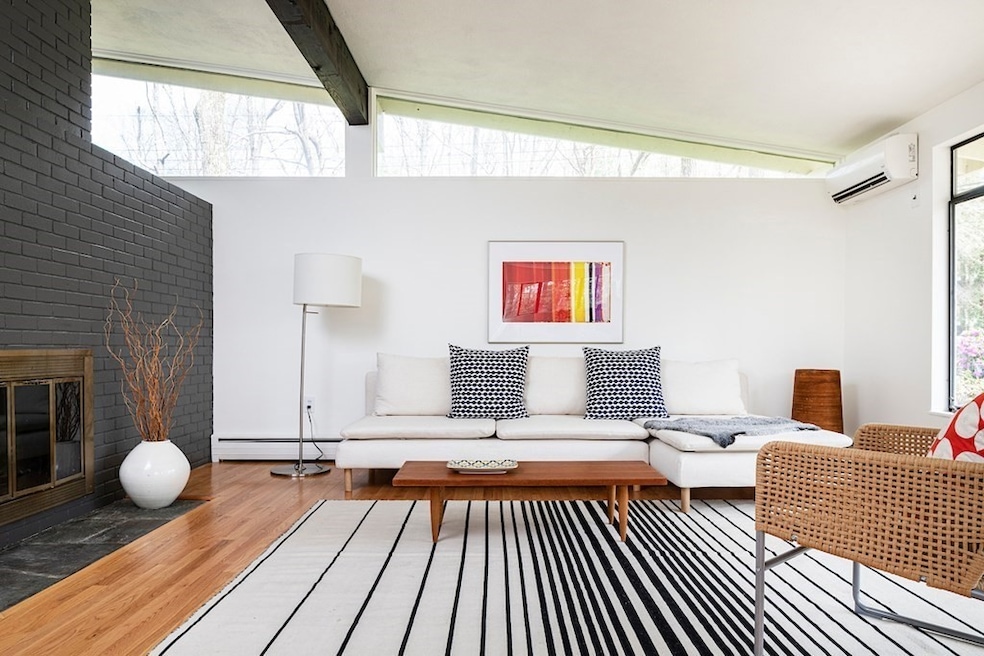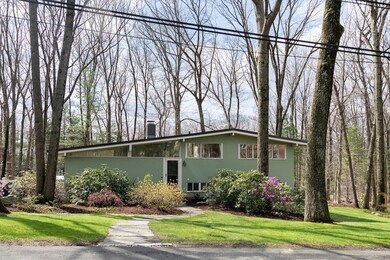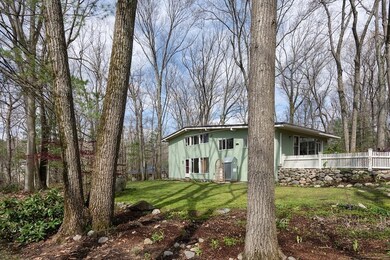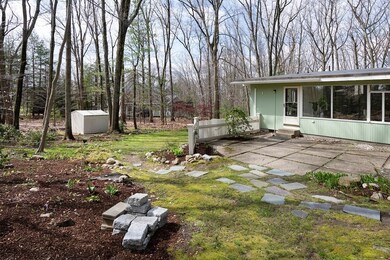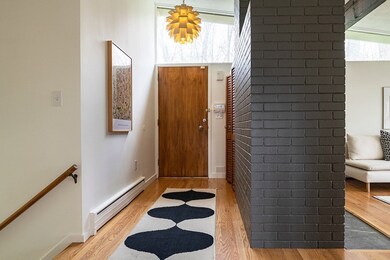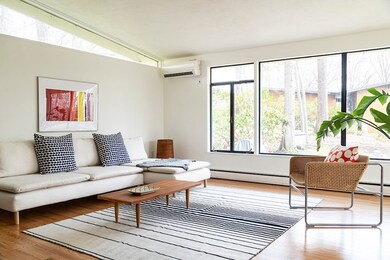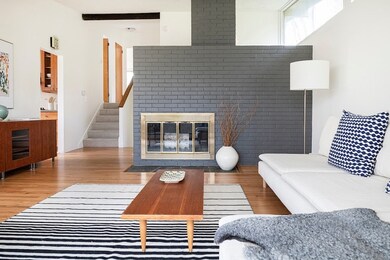
5 Gould Rd Lexington, MA 02420
North Lexington NeighborhoodHighlights
- Open Floorplan
- Midcentury Modern Architecture
- Wooded Lot
- Joseph Estabrook Elementary School Rated A+
- Property is near public transit
- Cathedral Ceiling
About This Home
As of July 2022Updated Midcentury-Modern Peacock Farm-style designed by pioneering modernist architect Walter Pierce in the coveted Turning Mill neighborhood, close to Estabrook School. Move right in and enjoy summer at the Paint Rock neighborhood swimming pool! The open floor plan is filled with natural light from walls of windows, the indoor-outdoor relationship that's a hallmark of the design, and soaring ceilings provide a pleasing sense of volume. The kitchen was updated about 12 years ago, including a gas (propane) range and quartz counters. Mini-split AC/heat pumps, newer Buderus boiler, HTP hot water tank, and stainless oil tank. The roof is about six years old and 2-inches of insulation was added. Fabulous backyard with a lawn and wooded privacy. 2022 interior paint and refinished hardwood floors. Lovingly maintained, even the driveway was repaved a few years back. Enjoy a cool drink on the patio of this stylish turnkey home!
Home Details
Home Type
- Single Family
Est. Annual Taxes
- $11,978
Year Built
- Built in 1958
Lot Details
- 0.71 Acre Lot
- Near Conservation Area
- Wooded Lot
- Property is zoned RO
Home Design
- Midcentury Modern Architecture
- Post and Beam
- Rubber Roof
- Concrete Perimeter Foundation
Interior Spaces
- 1,757 Sq Ft Home
- Open Floorplan
- Beamed Ceilings
- Cathedral Ceiling
- Living Room with Fireplace
- Dining Area
- Home Office
- Exterior Basement Entry
- Laundry on main level
Kitchen
- Stove
- Range<<rangeHoodToken>>
- ENERGY STAR Qualified Refrigerator
- Dishwasher
- Solid Surface Countertops
Flooring
- Wood
- Wall to Wall Carpet
- Ceramic Tile
Bedrooms and Bathrooms
- 3 Bedrooms
- Primary bedroom located on third floor
Parking
- 4 Car Parking Spaces
- Driveway
- Open Parking
- Off-Street Parking
Outdoor Features
- Patio
Location
- Property is near public transit
- Property is near schools
Utilities
- Ductless Heating Or Cooling System
- 3+ Cooling Systems Mounted To A Wall/Window
- Heating System Uses Oil
- Baseboard Heating
- Natural Gas Connected
- Water Heater
Community Details
- Community Pool
Listing and Financial Details
- Assessor Parcel Number M:0089 L:000050,559037
Ownership History
Purchase Details
Purchase Details
Similar Homes in Lexington, MA
Home Values in the Area
Average Home Value in this Area
Purchase History
| Date | Type | Sale Price | Title Company |
|---|---|---|---|
| Land Court Massachusetts | $431,000 | -- | |
| Leasehold Conv With Agreement Of Sale Fee Purchase Hawaii | $365,000 | -- |
Mortgage History
| Date | Status | Loan Amount | Loan Type |
|---|---|---|---|
| Open | $1,040,000 | Purchase Money Mortgage | |
| Closed | $240,000 | Adjustable Rate Mortgage/ARM | |
| Closed | $213,000 | No Value Available | |
| Closed | $252,000 | No Value Available | |
| Closed | $100,000 | No Value Available | |
| Closed | $185,000 | No Value Available | |
| Closed | $150,000 | No Value Available |
Property History
| Date | Event | Price | Change | Sq Ft Price |
|---|---|---|---|---|
| 06/05/2024 06/05/24 | Rented | $7,199 | 0.0% | -- |
| 04/15/2024 04/15/24 | For Rent | $7,199 | 0.0% | -- |
| 07/15/2022 07/15/22 | Sold | $1,300,000 | +18.7% | $740 / Sq Ft |
| 05/10/2022 05/10/22 | Pending | -- | -- | -- |
| 05/04/2022 05/04/22 | For Sale | $1,095,000 | -- | $623 / Sq Ft |
Tax History Compared to Growth
Tax History
| Year | Tax Paid | Tax Assessment Tax Assessment Total Assessment is a certain percentage of the fair market value that is determined by local assessors to be the total taxable value of land and additions on the property. | Land | Improvement |
|---|---|---|---|---|
| 2025 | $15,214 | $1,244,000 | $785,000 | $459,000 |
| 2024 | $14,112 | $1,152,000 | $748,000 | $404,000 |
| 2023 | $12,805 | $985,000 | $680,000 | $305,000 |
| 2022 | $11,978 | $868,000 | $618,000 | $250,000 |
| 2021 | $11,972 | $832,000 | $589,000 | $243,000 |
| 2020 | $11,830 | $842,000 | $589,000 | $253,000 |
| 2019 | $11,465 | $812,000 | $561,000 | $251,000 |
| 2018 | $10,954 | $766,000 | $534,000 | $232,000 |
| 2017 | $10,288 | $710,000 | $504,000 | $206,000 |
| 2016 | $10,001 | $685,000 | $480,000 | $205,000 |
| 2015 | $9,644 | $649,000 | $436,000 | $213,000 |
| 2014 | $9,492 | $612,000 | $392,000 | $220,000 |
Agents Affiliated with this Home
-
Robert Cohen

Seller's Agent in 2024
Robert Cohen
Coldwell Banker Realty - Lexington
(781) 290-7331
15 in this area
75 Total Sales
-
bill Janovitz

Seller's Agent in 2022
bill Janovitz
Compass
(781) 856-0992
19 in this area
171 Total Sales
-
John Tse
J
Seller Co-Listing Agent in 2022
John Tse
Compass
(781) 325-8210
5 in this area
31 Total Sales
-
Orit Aviv

Buyer's Agent in 2022
Orit Aviv
Coldwell Banker Realty - Newton
(603) 396-6848
1 in this area
50 Total Sales
Map
Source: MLS Property Information Network (MLS PIN)
MLS Number: 72976011
APN: LEXI-000089-000000-000050
- 18 Heritage Dr
- 49 Eldred St
- 48 Fifer Ln
- 87 Fifer Ln
- 18 Robinson Rd
- 10 Partridge Rd
- 23 Ivan St
- 21 Houlton St
- 2 Overlook Dr Unit 2
- 2 Overlook Dr Unit 1
- 101 Burlington St
- 69 Harding Rd
- 134 Burlington St
- 14 Flintlock Rd
- 61 Harding Rd
- 11 Nichols Rd
- 225 Middlesex Turnpike Unit 101
- 52 Harding Rd
- 22 Flintlock Rd
- 8 Hawthorne Rd
