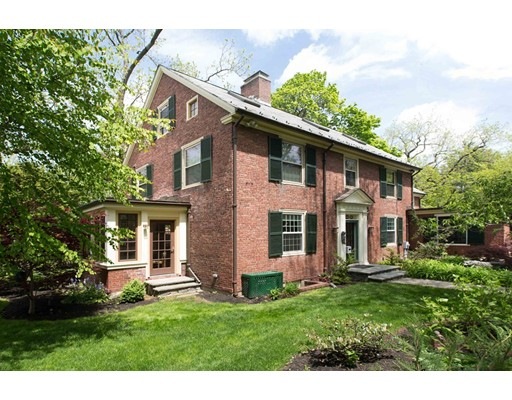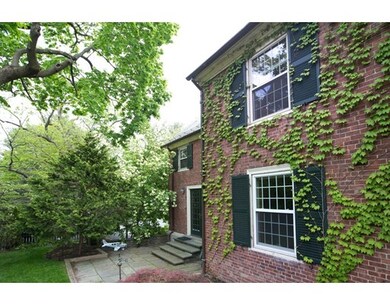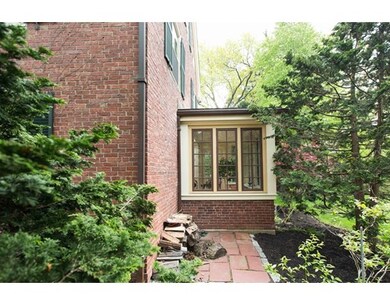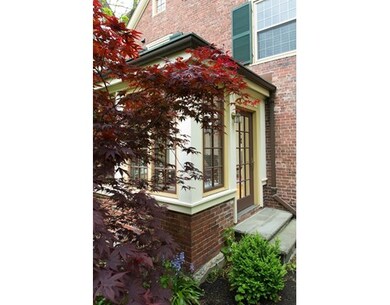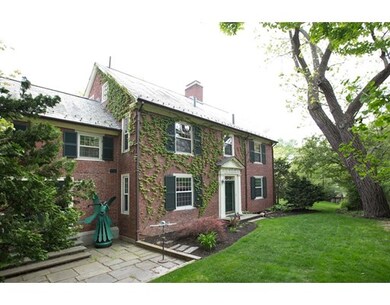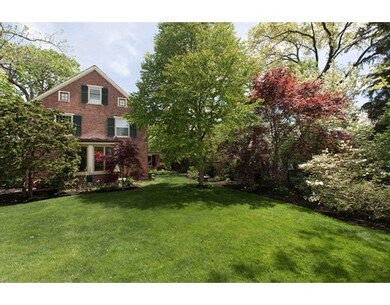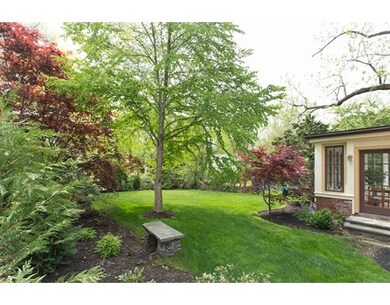
5 Gray Gardens E Cambridge, MA 02138
Neighborhood Nine NeighborhoodAbout This Home
As of July 2022Sought-after cul-de-sac location. Thoughtfully renovated brick residence. Close to Harvard, shops & restaurants. Spacious, beautiful living rm: 3 exposures, fireplace, large windows, lovely views. Eat-in kitchen: cabinetmaker's exquisite work. Bird's-eye maple. Oversize island, granite, professional gas stove, grill, &vent. Great workspace. Abundant light. Cross-ventilation. Dining rm: 17.25' x 31.5'. Large windows on 3 sides, views to private garden, built-in cabinets: grand dining area, places for music & family games. 2nd flr: spacious master bedrm, gas fireplace, dressing rm/study, full bth, 2 more good-size bdrms, hrdwd floors, oversize windows, abundant natural light; 2 more mod. bths. Lots of built-in storage. 3rd level: cthdrl-ceiling bdrm & fam. rm/stdy. Skylights. Basemwnt: newer systems, wrkshp, storage. 4 prkng spaces in 2 brick garages + add'l prkng. Setting exceptional: beautifully landscaped. Privacy. Seclusion, AND close to all that city offers. Rare & delightful.
Home Details
Home Type
Single Family
Est. Annual Taxes
$31,079
Year Built
1927
Lot Details
0
Listing Details
- Lot Description: Other (See Remarks)
- Property Type: Single Family
- Other Agent: 2.50
- Lead Paint: Unknown
- Special Features: None
- Property Sub Type: Detached
- Year Built: 1927
Interior Features
- Appliances: Wall Oven, Dishwasher, Microwave, Countertop Range, Refrigerator, Washer, Dryer
- Fireplaces: 1
- Has Basement: Yes
- Fireplaces: 1
- Primary Bathroom: Yes
- Number of Rooms: 8
- Electric: Circuit Breakers, 200 Amps
- Flooring: Tile, Hardwood
- Basement: Full, Partially Finished, Walk Out, Interior Access, Garage Access, Sump Pump, Concrete Floor
- Bedroom 2: Second Floor
- Bedroom 3: Second Floor
- Bedroom 4: Third Floor
- Bathroom #1: First Floor
- Bathroom #2: Second Floor
- Bathroom #3: Second Floor
- Kitchen: First Floor
- Laundry Room: Basement
- Living Room: First Floor
- Master Bedroom: Second Floor
- Dining Room: First Floor
- Family Room: First Floor
- Oth1 Room Name: Bathroom
- Oth1 Dscrp: Bathroom - Full
Exterior Features
- Roof: Slate
- Construction: Frame, Brick
- Exterior: Brick
- Exterior Features: Patio, Professional Landscaping, Sprinkler System, Decorative Lighting, Fenced Yard
- Foundation: Poured Concrete
Garage/Parking
- Garage Parking: Attached, Under, Garage Door Opener
- Garage Spaces: 4
- Parking: Off-Street
- Parking Spaces: 4
Utilities
- Cooling: Central Air
- Heating: Forced Air, Gas
- Cooling Zones: 3
- Heat Zones: 3
- Hot Water: Tank
- Sewer: City/Town Sewer
- Water: City/Town Water
Lot Info
- Zoning: res
Ownership History
Purchase Details
Similar Homes in Cambridge, MA
Home Values in the Area
Average Home Value in this Area
Purchase History
| Date | Type | Sale Price | Title Company |
|---|---|---|---|
| Land Court Massachusetts | $1,030,500 | -- |
Property History
| Date | Event | Price | Change | Sq Ft Price |
|---|---|---|---|---|
| 07/11/2022 07/11/22 | Sold | $5,430,000 | +29.3% | $1,469 / Sq Ft |
| 05/24/2022 05/24/22 | Pending | -- | -- | -- |
| 05/18/2022 05/18/22 | For Sale | $4,200,000 | +40.0% | $1,136 / Sq Ft |
| 07/06/2016 07/06/16 | Sold | $3,000,000 | 0.0% | $826 / Sq Ft |
| 06/02/2016 06/02/16 | Pending | -- | -- | -- |
| 05/18/2016 05/18/16 | For Sale | $3,000,000 | -- | $826 / Sq Ft |
Tax History Compared to Growth
Tax History
| Year | Tax Paid | Tax Assessment Tax Assessment Total Assessment is a certain percentage of the fair market value that is determined by local assessors to be the total taxable value of land and additions on the property. | Land | Improvement |
|---|---|---|---|---|
| 2025 | $31,079 | $4,894,400 | $2,216,000 | $2,678,400 |
| 2024 | $28,851 | $4,873,400 | $2,309,500 | $2,563,900 |
| 2023 | $26,682 | $4,553,300 | $2,353,500 | $2,199,800 |
| 2022 | $24,180 | $4,084,400 | $2,138,300 | $1,946,100 |
| 2021 | $22,854 | $3,906,700 | $2,098,500 | $1,808,200 |
| 2020 | $21,155 | $3,679,200 | $1,966,800 | $1,712,400 |
| 2019 | $20,649 | $3,476,300 | $1,896,200 | $1,580,100 |
| 2018 | $21,407 | $3,307,100 | $1,800,400 | $1,506,700 |
| 2017 | $18,036 | $2,779,100 | $1,714,600 | $1,064,500 |
| 2016 | $17,979 | $2,572,100 | $1,634,000 | $938,100 |
| 2015 | $17,749 | $2,269,700 | $1,432,300 | $837,400 |
| 2014 | $17,487 | $2,086,800 | $1,260,800 | $826,000 |
Agents Affiliated with this Home
-
Gail Roberts, Ed Feijo & Team
G
Seller's Agent in 2022
Gail Roberts, Ed Feijo & Team
Coldwell Banker Realty - Cambridge
(617) 844-2712
62 in this area
332 Total Sales
-
Myra Von Turkovich

Buyer's Agent in 2022
Myra Von Turkovich
Leading Edge Real Estate
(617) 834-0838
7 in this area
44 Total Sales
-
The Petrowsky Jones Group

Seller's Agent in 2016
The Petrowsky Jones Group
Compass
(617) 240-0799
28 in this area
267 Total Sales
-
Gail Roberts

Buyer's Agent in 2016
Gail Roberts
Coldwell Banker Realty - Cambridge
(627) 245-4044
3 in this area
23 Total Sales
Map
Source: MLS Property Information Network (MLS PIN)
MLS Number: 72007967
APN: CAMB-000207-000000-000064
- 33 Agassiz St
- 26 Linnaean St Unit 3
- 8 Holly Ave Unit 1
- 8 Holly Ave Unit 2
- 148 Huron Ave
- 23 Cambridge Terrace Unit 1
- 26 Hurlbut St Unit 3
- 52 Garden St Unit B2
- 31 Concord Ave Unit 10A
- 3 Arlington St Unit 54
- 3 Arlington St Unit 7
- 3 Arlington St Unit 52
- 29 Concord Ave Unit 704
- 29 Concord Ave Unit 302
- 85 Sherman St Unit 10
- 85 Sherman St Unit 3
- 359 Walden St
- 1783 Massachusetts Ave Unit B
- 9 Chauncy St Unit 20
- 59 Pemberton St Unit 1
