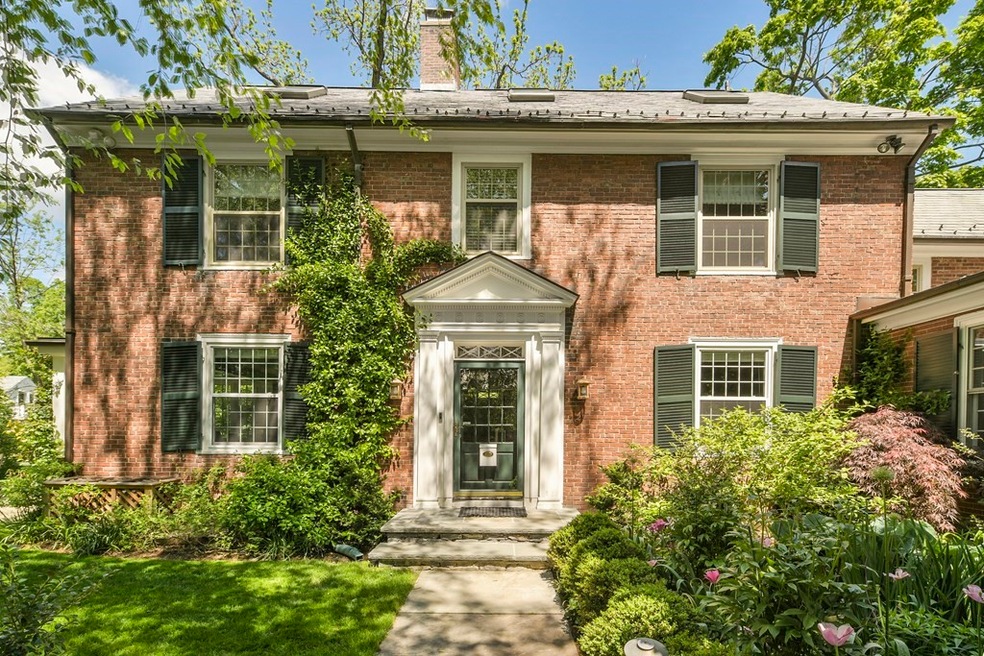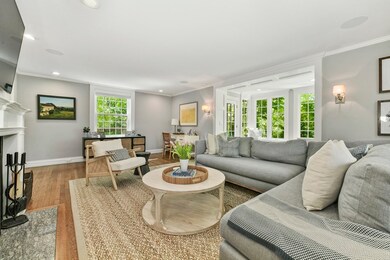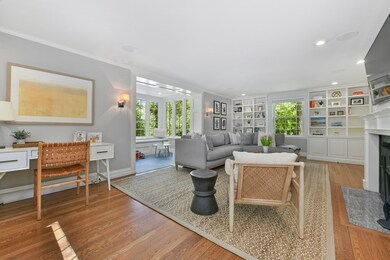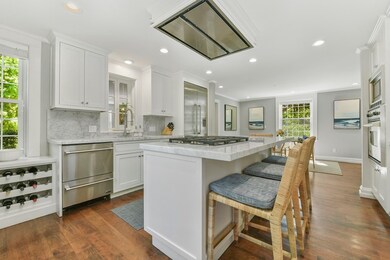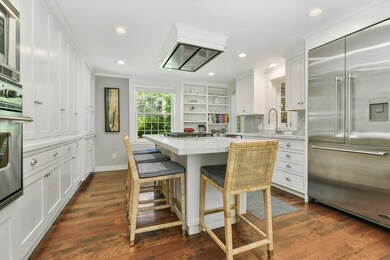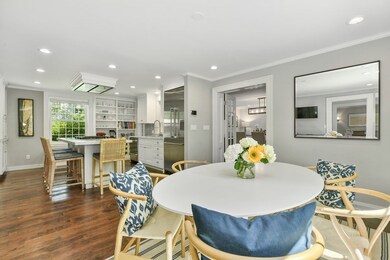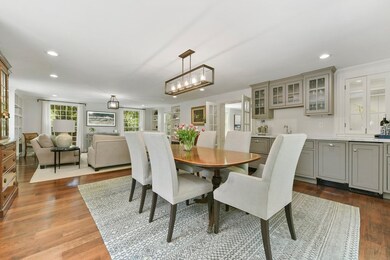
5 Gray Gardens E Cambridge, MA 02138
Neighborhood Nine NeighborhoodHighlights
- 0.24 Acre Lot
- Fireplace in Primary Bedroom
- Marble Flooring
- Colonial Architecture
- Property is near public transit
- 1-minute walk to Raymond Park
About This Home
As of July 2022An elegant home surrounded by manicured gardens and lush green space. Through the foyer is the 25' living room with a fireplace, custom built-ins, and sun room with a box window seat & exterior access. The dining room opens to the expansive kitchen with an island, Carrara marble countertops & backsplash, Viking oven, and 6-burner gas range top. The 31' family room offers custom built-ins and a full wet bar, plus French doors to the patio & yard. There is also a half bath on this floor. Upstairs, the spacious primary suite has a gas fireplace, and en-suite marble bath with a double vanity & radiant heat. The second bedroom has a bath en-suite & there is an additional bedroom, bath & laundry room on this floor. The top floor houses the fourth bedroom with a skylight & custom built-ins, office with a skylight & custom built-ins, and full bath. The lower level provides a mudroom with garage access & additional laundry room. Located within a 1/2 mile radius of BB&N, Danehy Park & Porter Sq.
Last Agent to Sell the Property
Coldwell Banker Realty - Cambridge Listed on: 05/18/2022

Home Details
Home Type
- Single Family
Est. Annual Taxes
- $22,186
Year Built
- Built in 1927
Lot Details
- 10,381 Sq Ft Lot
- Gentle Sloping Lot
Parking
- 4 Car Attached Garage
- Tuck Under Parking
- Off-Street Parking
Home Design
- Colonial Architecture
- Frame Construction
- Slate Roof
- Concrete Perimeter Foundation
Interior Spaces
- 3,697 Sq Ft Home
- Wet Bar
- Skylights
- Bay Window
- French Doors
- Mud Room
- Entrance Foyer
- Living Room with Fireplace
- 2 Fireplaces
- Home Office
- Sun or Florida Room
- Marble Flooring
Kitchen
- Stove
- Stainless Steel Appliances
- Kitchen Island
- Solid Surface Countertops
Bedrooms and Bathrooms
- 4 Bedrooms
- Fireplace in Primary Bedroom
- Primary bedroom located on second floor
- Double Vanity
Partially Finished Basement
- Basement Fills Entire Space Under The House
- Garage Access
- Exterior Basement Entry
- Laundry in Basement
Outdoor Features
- Patio
Location
- Property is near public transit
- Property is near schools
Utilities
- Central Air
- 7 Heating Zones
- Hydro-Air Heating System
- Gas Water Heater
Community Details
Recreation
- Park
- Jogging Path
Additional Features
- No Home Owners Association
- Shops
Ownership History
Purchase Details
Similar Homes in Cambridge, MA
Home Values in the Area
Average Home Value in this Area
Purchase History
| Date | Type | Sale Price | Title Company |
|---|---|---|---|
| Land Court Massachusetts | $1,030,500 | -- |
Property History
| Date | Event | Price | Change | Sq Ft Price |
|---|---|---|---|---|
| 07/11/2022 07/11/22 | Sold | $5,430,000 | +29.3% | $1,469 / Sq Ft |
| 05/24/2022 05/24/22 | Pending | -- | -- | -- |
| 05/18/2022 05/18/22 | For Sale | $4,200,000 | +40.0% | $1,136 / Sq Ft |
| 07/06/2016 07/06/16 | Sold | $3,000,000 | 0.0% | $826 / Sq Ft |
| 06/02/2016 06/02/16 | Pending | -- | -- | -- |
| 05/18/2016 05/18/16 | For Sale | $3,000,000 | -- | $826 / Sq Ft |
Tax History Compared to Growth
Tax History
| Year | Tax Paid | Tax Assessment Tax Assessment Total Assessment is a certain percentage of the fair market value that is determined by local assessors to be the total taxable value of land and additions on the property. | Land | Improvement |
|---|---|---|---|---|
| 2025 | $31,079 | $4,894,400 | $2,216,000 | $2,678,400 |
| 2024 | $28,851 | $4,873,400 | $2,309,500 | $2,563,900 |
| 2023 | $26,682 | $4,553,300 | $2,353,500 | $2,199,800 |
| 2022 | $24,180 | $4,084,400 | $2,138,300 | $1,946,100 |
| 2021 | $22,854 | $3,906,700 | $2,098,500 | $1,808,200 |
| 2020 | $21,155 | $3,679,200 | $1,966,800 | $1,712,400 |
| 2019 | $20,649 | $3,476,300 | $1,896,200 | $1,580,100 |
| 2018 | $21,407 | $3,307,100 | $1,800,400 | $1,506,700 |
| 2017 | $18,036 | $2,779,100 | $1,714,600 | $1,064,500 |
| 2016 | $17,979 | $2,572,100 | $1,634,000 | $938,100 |
| 2015 | $17,749 | $2,269,700 | $1,432,300 | $837,400 |
| 2014 | $17,487 | $2,086,800 | $1,260,800 | $826,000 |
Agents Affiliated with this Home
-
G
Seller's Agent in 2022
Gail Roberts, Ed Feijo & Team
Coldwell Banker Realty - Cambridge
(617) 844-2712
62 in this area
335 Total Sales
-

Buyer's Agent in 2022
Myra Von Turkovich
Leading Edge Real Estate
(617) 834-0838
7 in this area
45 Total Sales
-

Seller's Agent in 2016
The Petrowsky Jones Group
Compass
(617) 240-0799
27 in this area
269 Total Sales
-

Buyer's Agent in 2016
Gail Roberts
Coldwell Banker Realty - Cambridge
(627) 245-4044
3 in this area
19 Total Sales
Map
Source: MLS Property Information Network (MLS PIN)
MLS Number: 72984085
APN: CAMB-000207-000000-000064
- 42 Linnaean St Unit 12
- 33 Agassiz St
- 8 Holly Ave Unit 1
- 8 Holly Ave Unit 2
- 21-23 Wood St Unit 3
- 77 Martin St Unit 38
- 148 Huron Ave
- 193 Concord Ave Unit 8
- 52 Garden St Unit B2
- 31 Concord Ave Unit 10A
- 67 Walker St Unit 3
- 3 Arlington St Unit 54
- 3 Arlington St Unit 7
- 5 Arlington St Unit 31
- 3 Arlington St Unit 52
- 29 Concord Ave Unit 302
- 15-19 Mount Vernon St Unit 4
- 85 Sherman St Unit 3
- 361 Walden St Unit 361
- 359 Walden St
