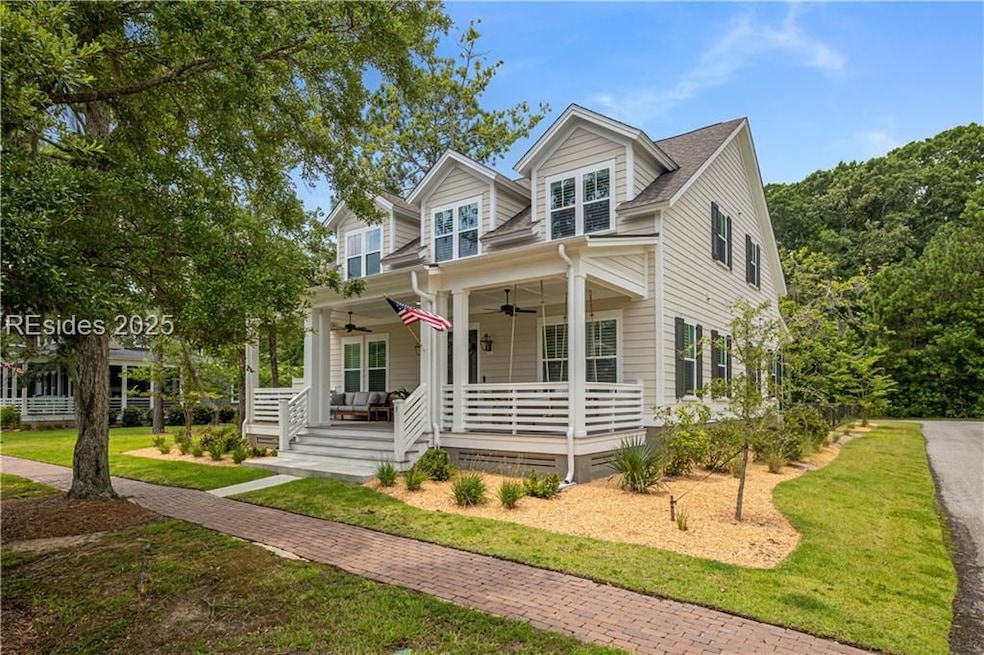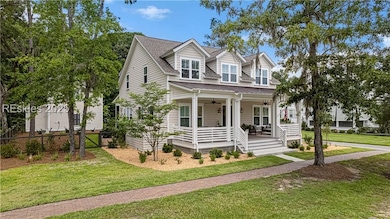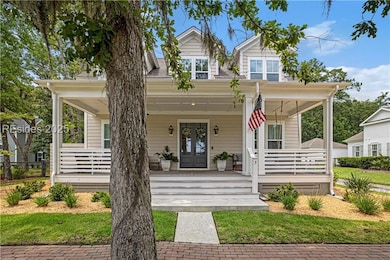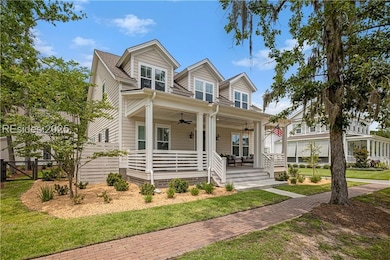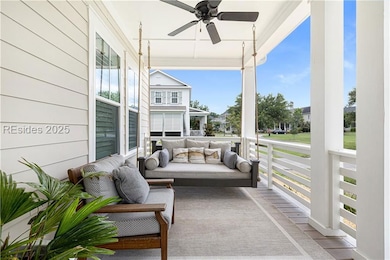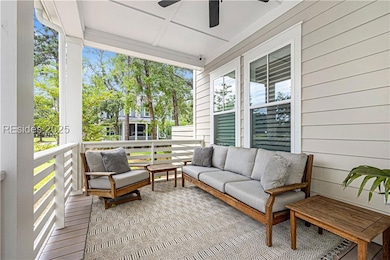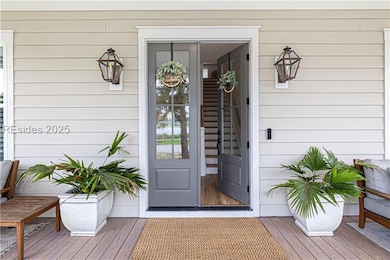5 Great Heron Way Bluffton, SC 29909
Oldfield NeighborhoodEstimated payment $7,056/month
Highlights
- Golf Course Community
- Stables
- RV or Boat Storage in Community
- Okatie Elementary School Rated A-
- Fitness Center
- Lake View
About This Home
Completed in 2023, this Lowcountry home offers the best of both worlds: lake views out front, a private wooded preserve in back, and every thoughtful detail in between. Step inside and enjoy an open layout designed for gatherings, featuring a chef's kitchen with quartz countertops, a farmhouse sink, ceiling-height cabinetry, double ovens, and a gas cooktop all connecting to living and dining spaces with a fireplace that invites cozy moments. The main-level primary suite provides a peaceful retreat with dual vanities, a walk-in shower, and a spacious closet. Upstairs, a versatile loft joins a guest suite, two bedrooms with a Jack & Jill bath, and a convenient pocket office. A private bonus room with full bath above the 2 car plus golf-cart garage adds even more flexibility for guests or a home office. Enjoy crisp Lowcountry evenings on the expansive screened porch where the private fenced backyard offers the perfect backdrop for relaxed evenings, festive get-togethers, or simply unwinding before the holidays. Set within the sought-after community of Oldfield, you'll have access to golf, tennis, deepwater boating, an equestrian center, miles of trails, and the natural beauty of the Okatie River. This is easy, turnkey Lowcountry living. Just in time to settle in for the season!
Open House Schedule
-
Sunday, November 30, 20251:00 to 3:00 pm11/30/2025 1:00:00 PM +00:0011/30/2025 3:00:00 PM +00:00Add to Calendar
Home Details
Home Type
- Single Family
Est. Annual Taxes
- $5,455
Year Built
- Built in 2022
Lot Details
- East Facing Home
- Fenced Yard
- Corner Lot
- Sprinkler System
Parking
- 2 Car Garage
- Golf Cart Garage
Property Views
- Lake
- Woods
Home Design
- Asphalt Roof
- Composite Building Materials
- Tile
Interior Spaces
- 3,509 Sq Ft Home
- 2-Story Property
- Built-In Features
- Bookcases
- Ceiling Fan
- Fireplace
- Insulated Windows
- Window Treatments
- Entrance Foyer
- Living Room
- Dining Room
- Loft
- Screened Porch
- Utility Room
- Laundry Room
- Pull Down Stairs to Attic
Kitchen
- Double Self-Cleaning Oven
- Stove
- Microwave
- Dishwasher
- Farmhouse Sink
Flooring
- Engineered Wood
- Carpet
Bedrooms and Bathrooms
- 5 Bedrooms
- Primary Bedroom on Main
- Separate Shower
Outdoor Features
- Screened Patio
- Rain Gutters
Horse Facilities and Amenities
- Stables
Utilities
- Central Heating and Cooling System
- Heating System Uses Gas
- Tankless Water Heater
Listing and Financial Details
- Tax Lot 438
- Assessor Parcel Number R600-008-000-0484-0000
Community Details
Amenities
- Restaurant
- Clubhouse
Recreation
- RV or Boat Storage in Community
- Golf Course Community
- Tennis Courts
- Pickleball Courts
- Community Playground
- Fitness Center
- Community Pool
- Trails
Additional Features
- Oldfield Subdivision
- Security Guard
Map
Home Values in the Area
Average Home Value in this Area
Tax History
| Year | Tax Paid | Tax Assessment Tax Assessment Total Assessment is a certain percentage of the fair market value that is determined by local assessors to be the total taxable value of land and additions on the property. | Land | Improvement |
|---|---|---|---|---|
| 2024 | $5,455 | $43,384 | $2,800 | $40,584 |
| 2023 | $5,455 | $2,880 | $0 | $0 |
| 2022 | $730 | $2,760 | $0 | $0 |
| 2021 | $715 | $2,760 | $0 | $0 |
| 2020 | $692 | $2,760 | $0 | $0 |
| 2019 | $682 | $2,760 | $0 | $0 |
| 2018 | $642 | $2,760 | $0 | $0 |
| 2017 | $584 | $2,400 | $0 | $0 |
| 2016 | $575 | $2,400 | $0 | $0 |
| 2015 | -- | $2,400 | $0 | $0 |
Property History
| Date | Event | Price | List to Sale | Price per Sq Ft | Prior Sale |
|---|---|---|---|---|---|
| 10/31/2025 10/31/25 | Price Changed | $1,249,998 | -2.0% | $356 / Sq Ft | |
| 10/23/2025 10/23/25 | For Sale | $1,274,998 | 0.0% | $363 / Sq Ft | |
| 10/20/2025 10/20/25 | Pending | -- | -- | -- | |
| 07/14/2025 07/14/25 | For Sale | $1,274,998 | 0.0% | $363 / Sq Ft | |
| 07/14/2025 07/14/25 | Off Market | -- | -- | -- | |
| 07/10/2025 07/10/25 | For Sale | $1,274,998 | 0.0% | $363 / Sq Ft | |
| 06/23/2025 06/23/25 | Off Market | $1,274,998 | -- | -- | |
| 09/07/2023 09/07/23 | Sold | $1,083,575 | +7.2% | $309 / Sq Ft | View Prior Sale |
| 09/29/2022 09/29/22 | Pending | -- | -- | -- | |
| 09/22/2022 09/22/22 | For Sale | $1,010,535 | +6215.8% | $288 / Sq Ft | |
| 11/21/2016 11/21/16 | Sold | $16,000 | 0.0% | $5 / Sq Ft | View Prior Sale |
| 10/28/2016 10/28/16 | Pending | -- | -- | -- | |
| 10/27/2016 10/27/16 | For Sale | $16,000 | +159999900.0% | $5 / Sq Ft | |
| 07/28/2016 07/28/16 | Sold | $0 | -100.0% | $0 / Sq Ft | View Prior Sale |
| 06/01/2016 06/01/16 | Pending | -- | -- | -- | |
| 05/05/2016 05/05/16 | For Sale | $20,900 | -- | $6 / Sq Ft |
Purchase History
| Date | Type | Sale Price | Title Company |
|---|---|---|---|
| Special Warranty Deed | $1,083,575 | None Listed On Document | |
| Special Warranty Deed | -- | None Listed On Document | |
| Special Warranty Deed | -- | None Available | |
| Deed | $305,000 | None Available |
Mortgage History
| Date | Status | Loan Amount | Loan Type |
|---|---|---|---|
| Open | $406,000 | New Conventional | |
| Previous Owner | $244,000 | Fannie Mae Freddie Mac |
Source: REsides
MLS Number: 454402
APN: R600-008-000-0484-0000
- 11 Great Heron Way
- 223 Great Heron Ct
- 2 Oldfield Village Rd
- 1 Pierpoint Ln
- 5 Oldfield Village Rd
- 16 Boyds Landing
- 8 Indigo Plantation Rd
- 17 Oldfield Village Rd
- 9 Oldfield Village Rd
- 26 Boyds Landing
- 34 Oldfield Village Rd
- 1 Greeters Ln
- 53 Oldfield Village Rd
- 9 Blue Dasher Ln
- 35 Blue Dasher Ln
- 11 Old Oak Rd
- 2 Kestral Ct
- 24 Rice Mill Rd
- 3 Parrot Creek Dr
- 8 Parrot Creek Dr
- 110 Great Heron Way
- 116 Old Towne Rd
- 547 Rutledge Dr
- 501 Hideaway St
- 2091 Sanctum St
- 46 Seagrass Ln
- 5915 N Okatie Hwy
- 59 Summerlake Cir
- 201 Saddlehorse Dr
- 91 Wiltons Way
- 103 Sandlapper Dr
- 11 Eagle Pointe Cir
- 336 Cypress Ct
- 300 Waters Edge Way
- 82 Ardmore Garden Dr
- 1 Crowne Commons Dr
- 244 Argent Place
- 108 Seagrass Station Rd
- 173 Sumter Square
- 10 Sikes Trail
