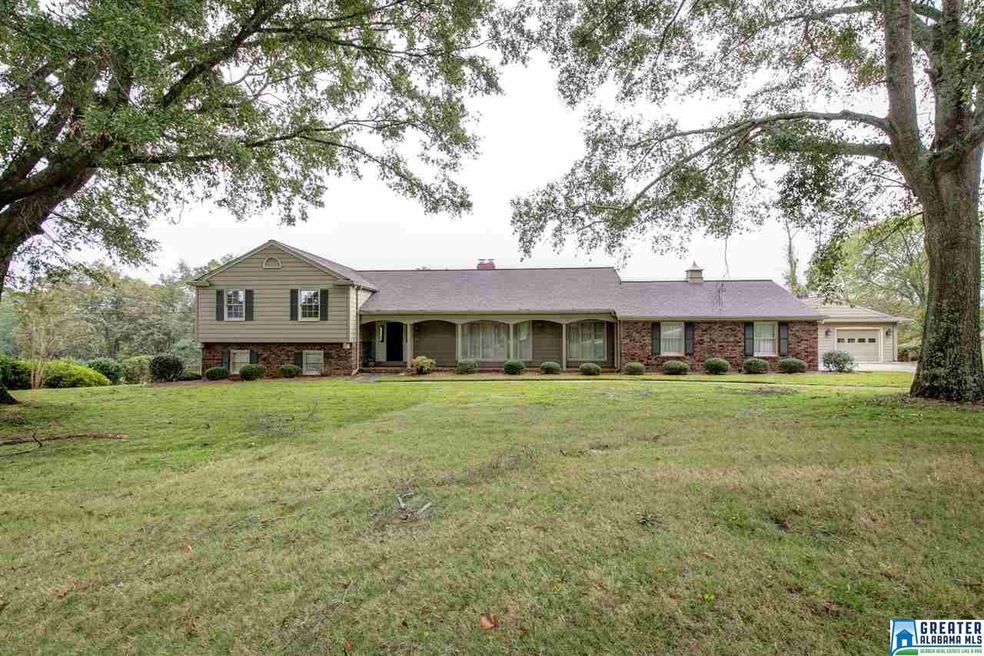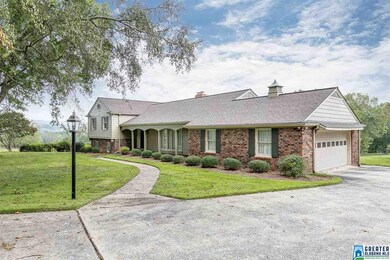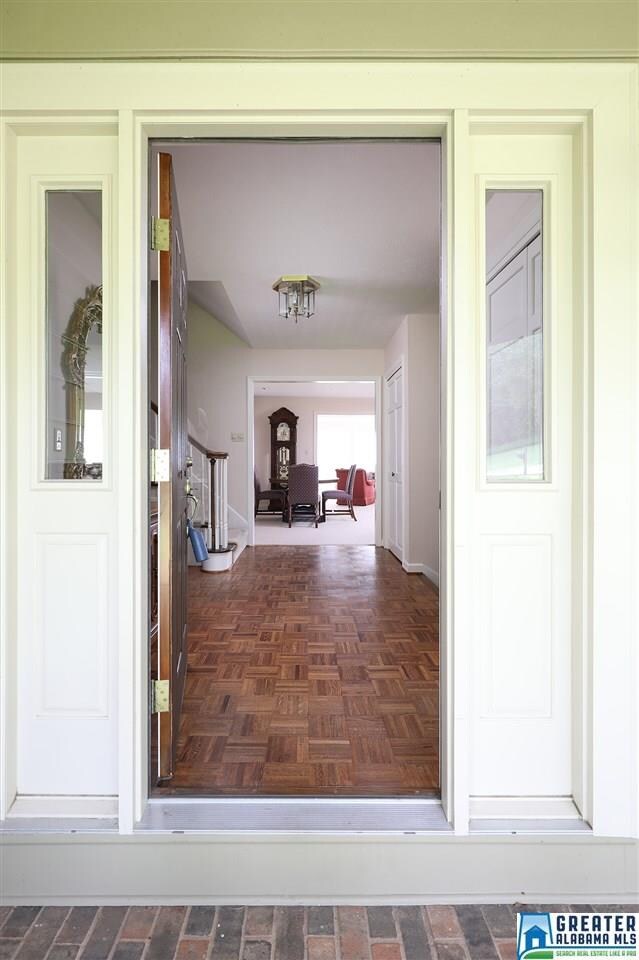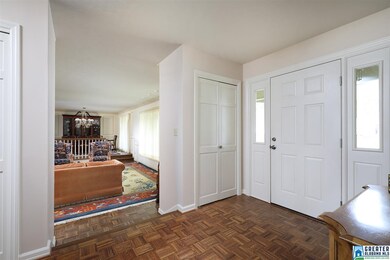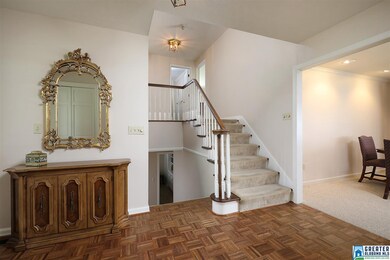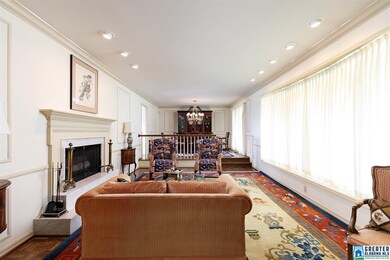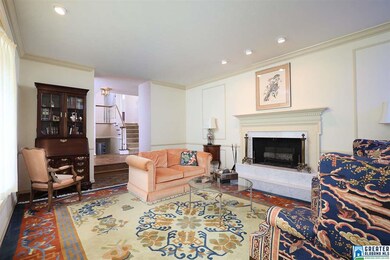
5 Greenbrier Ln Oneonta, AL 35121
Highlights
- Sitting Area In Primary Bedroom
- City View
- Fireplace in Hearth Room
- Oneonta Elementary School Rated A-
- Home Energy Rating Service (HERS) Rated Property
- Attic
About This Home
As of June 2018BEAUTIFUL CUSTOM BUILT HOME ON 1.3 +/- ACRES M/L IN THE HEART OF ONEONTA....Doesn't get any better than this!.. If you are looking for SPACE...inside and out..check out this amazing home. This 4 bedroom, 4 1/2 bath home has over 4000 s/f living space plus 4 car garage parking. It's been freshly painted and is move-in ready. The main level features a lovely living room open to a formal dining room, extra large den with walls of windows (what an incredible view) and a cozy reading area next to the fireplace and kitchen with breakfast area . Upstairs are 3 large bedrooms, the master bedroom features a radius sitting area with an amazing view of the land. The lower level is the perfect get-away space with a den for game day, bedroom, bath and private office. You will love the main level parking, detached garage and level yard. Need a WORKSHOP? Check out the detached garage/workshop. Zoned for Oneonta Schools this is a must see.
Home Details
Home Type
- Single Family
Est. Annual Taxes
- $1,210
Year Built
- Built in 1970
Lot Details
- 1.3 Acre Lot
- Few Trees
Parking
- 4 Car Garage
- Garage on Main Level
- Side Facing Garage
Property Views
- City
- Mountain
Home Design
- Split Level Home
- Wood Siding
- Four Sided Brick Exterior Elevation
Interior Spaces
- 1-Story Property
- Crown Molding
- Smooth Ceilings
- Ceiling Fan
- Recessed Lighting
- Wood Burning Fireplace
- Fireplace in Hearth Room
- Marble Fireplace
- Brick Fireplace
- Fireplace Features Masonry
- Gas Fireplace
- French Doors
- Living Room with Fireplace
- 2 Fireplaces
- Dining Room
- Home Office
- Library
- Screened Porch
- Keeping Room
- Pull Down Stairs to Attic
- Home Security System
Kitchen
- Double Oven
- Electric Oven
- Gas Cooktop
- Ice Maker
- Dishwasher
- Laminate Countertops
Flooring
- Parquet
- Carpet
Bedrooms and Bathrooms
- 4 Bedrooms
- Sitting Area In Primary Bedroom
- Primary Bedroom Upstairs
- Split Bedroom Floorplan
- Walk-In Closet
- Split Vanities
- Bathtub and Shower Combination in Primary Bathroom
- Separate Shower
- Linen Closet In Bathroom
Laundry
- Laundry Room
- Sink Near Laundry
- Washer and Electric Dryer Hookup
Finished Basement
- Partial Basement
- Bedroom in Basement
- Recreation or Family Area in Basement
- Laundry in Basement
- Natural lighting in basement
Utilities
- Multiple cooling system units
- Central Heating and Cooling System
- Multiple Heating Units
- Heating System Uses Gas
- Gas Water Heater
- Septic Tank
Additional Features
- Home Energy Rating Service (HERS) Rated Property
- Patio
Community Details
- $15 Other Monthly Fees
Listing and Financial Details
- Assessor Parcel Number 16-09-32-2-000-004
Ownership History
Purchase Details
Home Financials for this Owner
Home Financials are based on the most recent Mortgage that was taken out on this home.Similar Homes in Oneonta, AL
Home Values in the Area
Average Home Value in this Area
Purchase History
| Date | Type | Sale Price | Title Company |
|---|---|---|---|
| Grant Deed | $300,000 | -- |
Mortgage History
| Date | Status | Loan Amount | Loan Type |
|---|---|---|---|
| Open | $274,700 | Unknown | |
| Closed | $276,450 | New Conventional | |
| Closed | $285,000 | New Conventional |
Property History
| Date | Event | Price | Change | Sq Ft Price |
|---|---|---|---|---|
| 06/27/2025 06/27/25 | For Sale | $545,000 | +81.7% | $147 / Sq Ft |
| 06/08/2018 06/08/18 | Sold | $300,000 | -9.1% | $73 / Sq Ft |
| 04/10/2018 04/10/18 | Price Changed | $329,900 | -1.4% | $80 / Sq Ft |
| 03/27/2018 03/27/18 | Price Changed | $334,500 | -2.9% | $81 / Sq Ft |
| 03/05/2018 03/05/18 | For Sale | $344,500 | -- | $83 / Sq Ft |
Tax History Compared to Growth
Tax History
| Year | Tax Paid | Tax Assessment Tax Assessment Total Assessment is a certain percentage of the fair market value that is determined by local assessors to be the total taxable value of land and additions on the property. | Land | Improvement |
|---|---|---|---|---|
| 2024 | $1,996 | $45,640 | $2,500 | $43,140 |
| 2023 | $1,996 | $41,960 | $2,500 | $39,460 |
| 2022 | $1,714 | $39,380 | $2,500 | $36,880 |
| 2021 | $1,333 | $30,920 | $2,500 | $28,420 |
| 2020 | $1,358 | $30,080 | $2,500 | $27,580 |
| 2019 | $1,296 | $30,080 | $2,500 | $27,580 |
| 2018 | $1,128 | $30,120 | $2,500 | $27,620 |
| 2017 | $1,210 | $32,260 | $0 | $0 |
| 2015 | -- | $27,660 | $0 | $0 |
| 2014 | -- | $27,660 | $0 | $0 |
| 2013 | -- | $27,540 | $0 | $0 |
Agents Affiliated with this Home
-
Shannon Longshore

Seller's Agent in 2025
Shannon Longshore
EXP Realty LLC
(205) 790-0024
331 Total Sales
-
Nancy Malcolm
N
Seller Co-Listing Agent in 2025
Nancy Malcolm
EXP Realty LLC
(205) 353-8054
342 Total Sales
-
Bonnie Hicks

Seller's Agent in 2018
Bonnie Hicks
Keller Williams Trussville
(205) 915-7653
175 Total Sales
Map
Source: Greater Alabama MLS
MLS Number: 809013
APN: 16-09-32-2-000-004.000
- 0 Scenic Trail Unit 1 21411084
- 112 Canterbury Ct
- 2154 Alabama Ave
- 1885 Alabama Ave
- 100 Edgewood Cir
- 205 Canal St
- 1115 Park Ave
- 907 Spruce Rd
- 1203 Park Ave
- 909 Camellia Rd
- 1106 Park Ave
- 1300 Park Ave
- 902 Park Ave
- 900 Park Ave
- 805 Cotton Ave
- 851 Underwood Ave
- 207 Ellen St
- 107 S Hendricks St S
- 2685 County Road 132
- 805 4th Ave E
