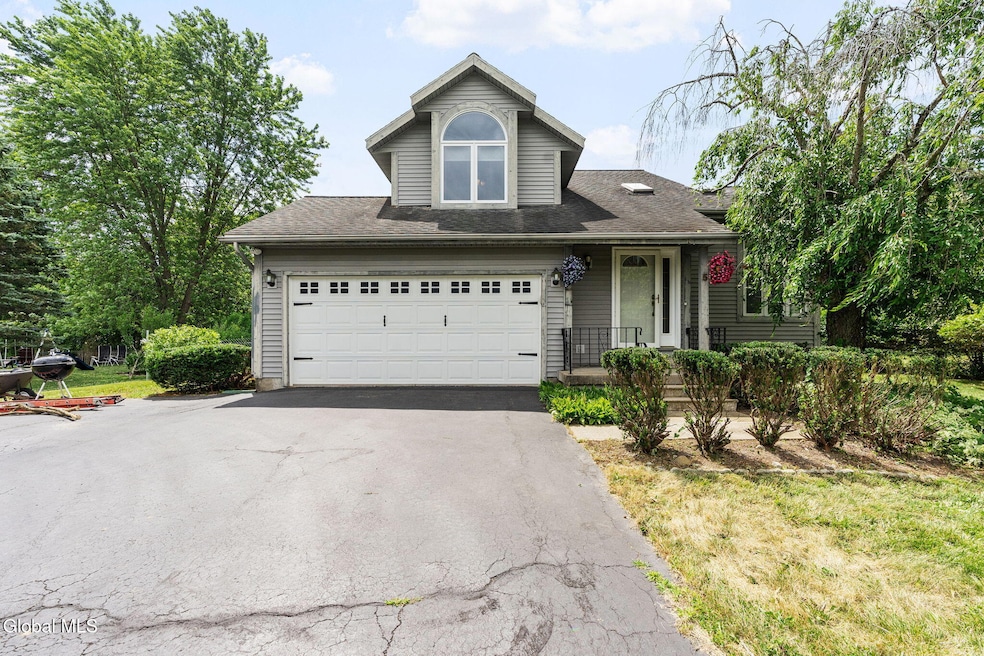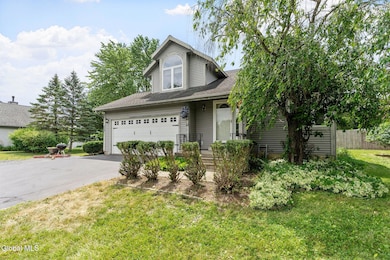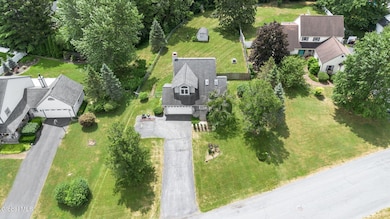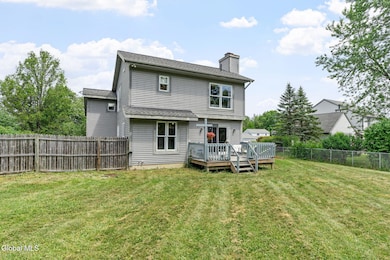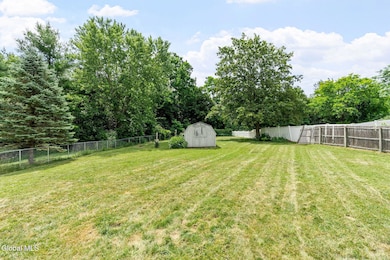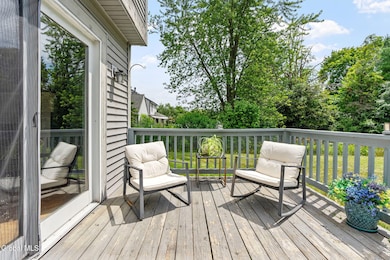
5 Gregg Rd Altamont, NY 12009
Estimated payment $2,552/month
Total Views
10,385
2
Beds
2.5
Baths
1,495
Sq Ft
$251
Price per Sq Ft
Highlights
- Deck
- Contemporary Architecture
- Vaulted Ceiling
- Altamont Elementary School Rated 9+
- Wooded Lot
- Wood Flooring
About This Home
Modern style meets small-town charm in this bright and airy 2-bedroom contemporary located in the heart of the Village of Altamont. Soaring cathedral ceilings, abundant skylights, and an open-concept layout create a warm, inviting atmosphere. A spacious loft offers flexibility and can easily be converted into a third bedroom or home office. Located within the award-winning Altamont Elementary School district, this home offers both character and convenience—just a short drive to Albany. 3D Virtual Tour available.
Home Details
Home Type
- Single Family
Est. Annual Taxes
- $6,151
Year Built
- Built in 1990
Lot Details
- 0.52 Acre Lot
- Lot Dimensions are 103.55 x 281.19
- Back Yard Fenced
- Landscaped
- Level Lot
- Wooded Lot
Parking
- 2 Car Garage
- Driveway
- Off-Street Parking
Home Design
- Contemporary Architecture
- Vinyl Siding
- Asphalt
Interior Spaces
- 1,495 Sq Ft Home
- Vaulted Ceiling
- Paddle Fans
- Skylights
- French Doors
- Living Room
- Dining Room with Fireplace
- Loft
Kitchen
- Eat-In Kitchen
- Electric Oven
- Microwave
- Dishwasher
- Solid Surface Countertops
Flooring
- Wood
- Carpet
- Ceramic Tile
Bedrooms and Bathrooms
- 2 Bedrooms
- Primary bedroom located on second floor
- Bathroom on Main Level
Laundry
- Laundry Room
- Laundry on main level
Unfinished Basement
- Basement Fills Entire Space Under The House
- Interior Basement Entry
Outdoor Features
- Deck
- Exterior Lighting
Schools
- Guilderland High School
Utilities
- Forced Air Heating and Cooling System
- Heating System Uses Natural Gas
- High Speed Internet
Community Details
- No Home Owners Association
Listing and Financial Details
- Legal Lot and Block 34.000 / 2
- Assessor Parcel Number 013001 37.14-2-34
Map
Create a Home Valuation Report for This Property
The Home Valuation Report is an in-depth analysis detailing your home's value as well as a comparison with similar homes in the area
Home Values in the Area
Average Home Value in this Area
Tax History
| Year | Tax Paid | Tax Assessment Tax Assessment Total Assessment is a certain percentage of the fair market value that is determined by local assessors to be the total taxable value of land and additions on the property. | Land | Improvement |
|---|---|---|---|---|
| 2024 | $6,695 | $253,000 | $51,000 | $202,000 |
| 2023 | $6,522 | $253,000 | $51,000 | $202,000 |
| 2022 | $5,950 | $253,000 | $51,000 | $202,000 |
| 2021 | $5,726 | $253,000 | $51,000 | $202,000 |
| 2020 | $5,489 | $253,000 | $51,000 | $202,000 |
| 2019 | $5,898 | $253,000 | $51,000 | $202,000 |
| 2018 | $5,181 | $213,800 | $42,800 | $171,000 |
| 2017 | $0 | $213,800 | $42,800 | $171,000 |
| 2016 | $5,441 | $213,800 | $42,800 | $171,000 |
| 2015 | -- | $213,800 | $42,800 | $171,000 |
| 2014 | -- | $213,800 | $42,800 | $171,000 |
Source: Public Records
Property History
| Date | Event | Price | Change | Sq Ft Price |
|---|---|---|---|---|
| 08/05/2025 08/05/25 | Pending | -- | -- | -- |
| 07/09/2025 07/09/25 | For Sale | $374,900 | +36.3% | $251 / Sq Ft |
| 10/06/2020 10/06/20 | Sold | $275,000 | -1.8% | $184 / Sq Ft |
| 07/31/2020 07/31/20 | Pending | -- | -- | -- |
| 07/23/2020 07/23/20 | For Sale | $279,900 | +22.8% | $187 / Sq Ft |
| 12/05/2014 12/05/14 | Sold | $228,000 | -0.8% | $153 / Sq Ft |
| 11/02/2014 11/02/14 | Pending | -- | -- | -- |
| 08/05/2014 08/05/14 | For Sale | $229,900 | -- | $154 / Sq Ft |
Source: Global MLS
Purchase History
| Date | Type | Sale Price | Title Company |
|---|---|---|---|
| Warranty Deed | $202,500 | Stewart Title Insurance Co | |
| Interfamily Deed Transfer | -- | None Available | |
| Warranty Deed | $228,000 | None Available |
Source: Public Records
Mortgage History
| Date | Status | Loan Amount | Loan Type |
|---|---|---|---|
| Open | $50,000 | Credit Line Revolving | |
| Open | $261,250 | New Conventional | |
| Closed | $235,524 | VA | |
| Previous Owner | $235,524 | VA |
Source: Public Records
Similar Homes in Altamont, NY
Source: Global MLS
MLS Number: 202521262
APN: 013001-037-014-0002-034-000-0000
Nearby Homes
- 4 Groot Dr
- 6371 Gun Club Rd
- 9 Sunset Dr
- 4 Marian Ct
- 23 Indian Maiden Pass
- 107 Euclid Ave
- 6348 Gun Club Rd
- 145 C Bozenkill Rd
- 102 Severson Ave
- 760 New York 146
- 1 Simons Ln
- 608 Kelly Cir
- 701 Heather Ln
- 802 Heather Ln
- 941 Altamont-Voorheesville Rd
- 6575 Westfall Rd
- 921 Altamont Voorheesville Rd
- 1127 Leesome Ln
- 429 Bozenkill Rd
- 6025 Gardner Rd
