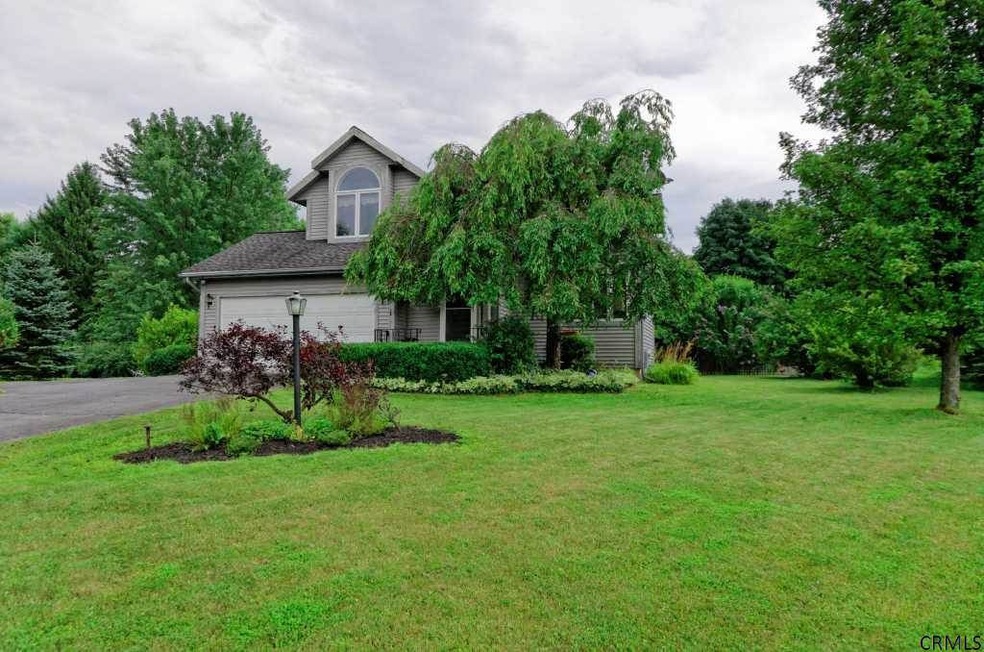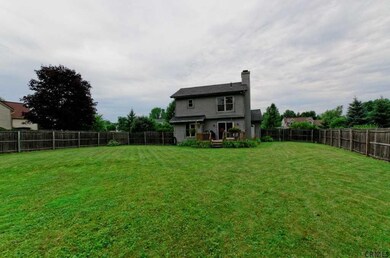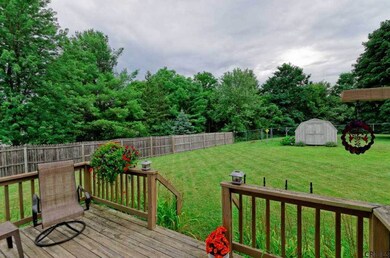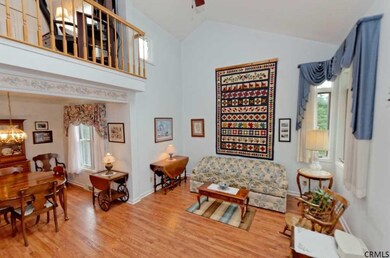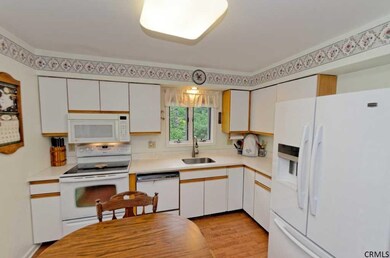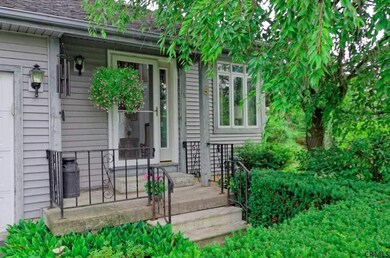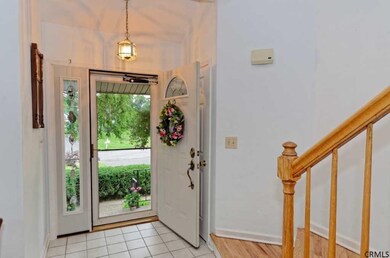
5 Gregg Rd Altamont, NY 12009
Village of Altamont NeighborhoodHighlights
- Deck
- Contemporary Architecture
- Wooded Lot
- Farnsworth Middle School Rated A-
- Private Lot
- 1 Fireplace
About This Home
As of October 2020Affordable village of Altamont home within walking distance to center of town. Award winning Altamont Elementary and Guilderland schools. Super contemporary with 2 bedroom and a loft perfect for your home office. Cathedral ceilings with skylights give home a bright open feel. Easy commute to Albany. Excellent Condition
Last Agent to Sell the Property
Clancy Real Estate License #35CL0831623 Listed on: 08/05/2014
Last Buyer's Agent
Kaylie Radliff
Keller Williams Saratoga Spg
Home Details
Home Type
- Single Family
Est. Annual Taxes
- $6,500
Year Built
- Built in 1989
Lot Details
- 0.67 Acre Lot
- Lot Dimensions are 104 x 281
- Landscaped
- Private Lot
- Level Lot
- Cleared Lot
- Wooded Lot
Parking
- 2 Car Attached Garage
- Off-Street Parking
Home Design
- Contemporary Architecture
- Asbestos Shingle Roof
- Vinyl Siding
Interior Spaces
- 1,495 Sq Ft Home
- 1 Fireplace
- Sliding Doors
Kitchen
- <<OvenToken>>
- Range<<rangeHoodToken>>
- Dishwasher
Bedrooms and Bathrooms
- 2 Bedrooms
Basement
- Basement Fills Entire Space Under The House
- Sump Pump
Outdoor Features
- Deck
- Outbuilding
Utilities
- Forced Air Heating and Cooling System
- Heating System Uses Natural Gas
- High Speed Internet
- Cable TV Available
Listing and Financial Details
- Legal Lot and Block 34 / 2
- Assessor Parcel Number 013001 37.14-2-34
Community Details
Overview
- No Home Owners Association
- Custom
Amenities
- Laundry Facilities
Ownership History
Purchase Details
Home Financials for this Owner
Home Financials are based on the most recent Mortgage that was taken out on this home.Purchase Details
Home Financials for this Owner
Home Financials are based on the most recent Mortgage that was taken out on this home.Purchase Details
Home Financials for this Owner
Home Financials are based on the most recent Mortgage that was taken out on this home.Similar Homes in Altamont, NY
Home Values in the Area
Average Home Value in this Area
Purchase History
| Date | Type | Sale Price | Title Company |
|---|---|---|---|
| Warranty Deed | $202,500 | Stewart Title Insurance Co | |
| Interfamily Deed Transfer | -- | None Available | |
| Warranty Deed | $228,000 | None Available |
Mortgage History
| Date | Status | Loan Amount | Loan Type |
|---|---|---|---|
| Open | $50,000 | Credit Line Revolving | |
| Open | $261,250 | New Conventional | |
| Closed | $235,524 | VA | |
| Previous Owner | $235,524 | VA |
Property History
| Date | Event | Price | Change | Sq Ft Price |
|---|---|---|---|---|
| 07/09/2025 07/09/25 | For Sale | $374,900 | +36.3% | $251 / Sq Ft |
| 10/06/2020 10/06/20 | Sold | $275,000 | -1.8% | $184 / Sq Ft |
| 07/31/2020 07/31/20 | Pending | -- | -- | -- |
| 07/23/2020 07/23/20 | For Sale | $279,900 | +22.8% | $187 / Sq Ft |
| 12/05/2014 12/05/14 | Sold | $228,000 | -0.8% | $153 / Sq Ft |
| 11/02/2014 11/02/14 | Pending | -- | -- | -- |
| 08/05/2014 08/05/14 | For Sale | $229,900 | -- | $154 / Sq Ft |
Tax History Compared to Growth
Tax History
| Year | Tax Paid | Tax Assessment Tax Assessment Total Assessment is a certain percentage of the fair market value that is determined by local assessors to be the total taxable value of land and additions on the property. | Land | Improvement |
|---|---|---|---|---|
| 2024 | $6,695 | $253,000 | $51,000 | $202,000 |
| 2023 | $6,522 | $253,000 | $51,000 | $202,000 |
| 2022 | $5,950 | $253,000 | $51,000 | $202,000 |
| 2021 | $5,726 | $253,000 | $51,000 | $202,000 |
| 2020 | $5,489 | $253,000 | $51,000 | $202,000 |
| 2019 | $5,898 | $253,000 | $51,000 | $202,000 |
| 2018 | $5,181 | $213,800 | $42,800 | $171,000 |
| 2017 | $0 | $213,800 | $42,800 | $171,000 |
| 2016 | $5,441 | $213,800 | $42,800 | $171,000 |
| 2015 | -- | $213,800 | $42,800 | $171,000 |
| 2014 | -- | $213,800 | $42,800 | $171,000 |
Agents Affiliated with this Home
-
Kevin Clancy

Seller's Agent in 2025
Kevin Clancy
Clancy Real Estate
(518) 461-9937
7 in this area
491 Total Sales
-
Jessica Hurta

Buyer's Agent in 2020
Jessica Hurta
eXp Realty
(203) 257-9745
1 in this area
30 Total Sales
-
K
Buyer's Agent in 2014
Kaylie Radliff
Keller Williams Saratoga Spg
Map
Source: Global MLS
MLS Number: 201416603
APN: 013001-037-014-0002-034-000-0000
- 4 Groot Dr
- 50 Whipple Way
- 115 Euclid Ave
- 4 Marian Ct
- 104 Euclid Ave
- 174 Main St
- 6348 Gun Club Rd
- 11 Thatcher Dr
- 145 C Bozenkill Rd
- 102 Severson Ave
- 251 Brandle Rd
- 147 Helderberg and 102 Severson Ave
- 760 New York 146
- 701 Heather Ln
- 921 Altamont Voorheesville Rd
- 6025 Gardner Rd
- 6215 Hawes Rd
- 431 Settles Hill Rd
- 6175 Hawes Rd
- 3970 Western Turnpike
