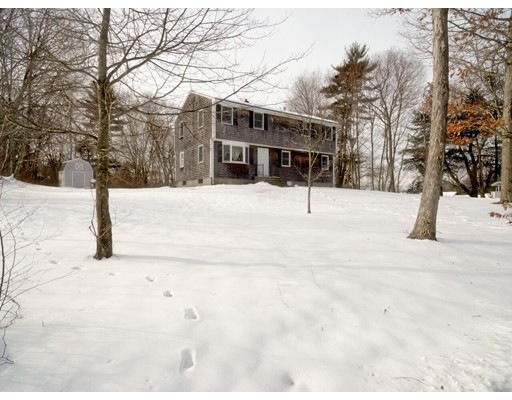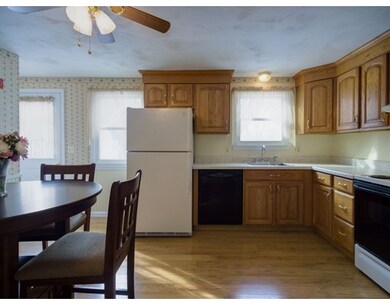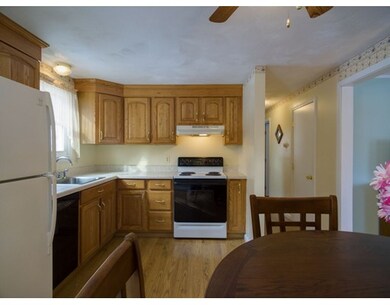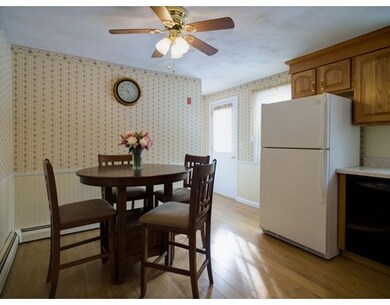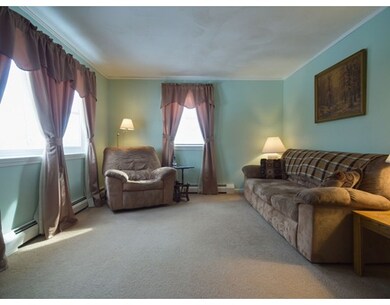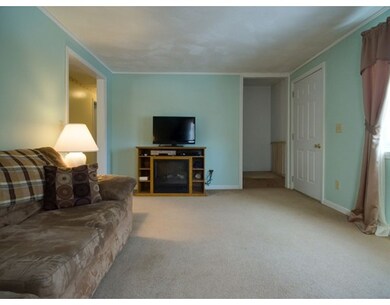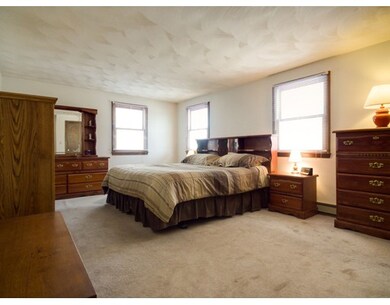
5 Grinnell St Berkley, MA 02779
Camp Merriwood/Camp Welch NeighborhoodEstimated Value: $546,000 - $875,000
About This Home
As of April 2016Is your family growing? Do you need more space? Are you looking for first floor bedrooms great for the in-laws? Your search ends here! Located just minutes from Route 24, on a quiet, dead end street is where you'll find this charming Colonial! Its floor plan encompasses 4 (possibly 5!) generous size bedrooms, 2 full baths, an office, den, large private yard, and a work shop room. The master bedroom also features a walk-in closet. The pros do not end there - a brand new 6 bedroom septic system has been installed. This property is located within walking distance to Assonet Harbor. Featuring a private, one acre, treed lot, an over-sized shed with loft and full attic storage. Includes a 1 year Home Warranty! 100% financing available.
Home Details
Home Type
- Single Family
Est. Annual Taxes
- $73
Year Built
- 1979
Lot Details
- 0.92
Utilities
- Private Sewer
Ownership History
Purchase Details
Home Financials for this Owner
Home Financials are based on the most recent Mortgage that was taken out on this home.Purchase Details
Similar Homes in Berkley, MA
Home Values in the Area
Average Home Value in this Area
Purchase History
| Date | Buyer | Sale Price | Title Company |
|---|---|---|---|
| Brodeur Michael R | $298,000 | -- | |
| Foley James A | $91,000 | -- |
Mortgage History
| Date | Status | Borrower | Loan Amount |
|---|---|---|---|
| Open | Brodeur Michael R | $35,000 | |
| Open | Brodeaur Michael R | $347,600 | |
| Closed | Brodeur Michael R | $200,000 | |
| Previous Owner | Foley James A | $123,000 | |
| Previous Owner | Foley James A | $90,000 |
Property History
| Date | Event | Price | Change | Sq Ft Price |
|---|---|---|---|---|
| 04/29/2016 04/29/16 | Sold | $298,000 | +4.6% | $149 / Sq Ft |
| 02/29/2016 02/29/16 | Pending | -- | -- | -- |
| 02/22/2016 02/22/16 | For Sale | $285,000 | -- | $143 / Sq Ft |
Tax History Compared to Growth
Tax History
| Year | Tax Paid | Tax Assessment Tax Assessment Total Assessment is a certain percentage of the fair market value that is determined by local assessors to be the total taxable value of land and additions on the property. | Land | Improvement |
|---|---|---|---|---|
| 2025 | $73 | $608,300 | $138,700 | $469,600 |
| 2024 | $7,042 | $565,600 | $119,500 | $446,100 |
| 2023 | $6,810 | $515,100 | $119,500 | $395,600 |
| 2022 | $6,574 | $478,100 | $103,900 | $374,200 |
| 2021 | $6,380 | $446,800 | $98,900 | $347,900 |
| 2020 | $6,162 | $424,100 | $87,500 | $336,600 |
| 2019 | $5,966 | $407,500 | $87,500 | $320,000 |
| 2018 | $5,458 | $389,300 | $84,100 | $305,200 |
| 2017 | $4,047 | $283,000 | $94,200 | $188,800 |
| 2016 | $3,904 | $263,100 | $94,200 | $168,900 |
| 2015 | $3,694 | $265,600 | $94,200 | $171,400 |
| 2014 | $3,532 | $275,700 | $102,300 | $173,400 |
Agents Affiliated with this Home
-
Daniel Gouveia
D
Seller's Agent in 2016
Daniel Gouveia
Keller Williams Realty
(508) 326-8956
343 Total Sales
-
Jill Oliveira

Buyer's Agent in 2016
Jill Oliveira
Keller Williams South Watuppa
(774) 254-1184
66 Total Sales
Map
Source: MLS Property Information Network (MLS PIN)
MLS Number: 71961702
APN: BERK-000070-000124
