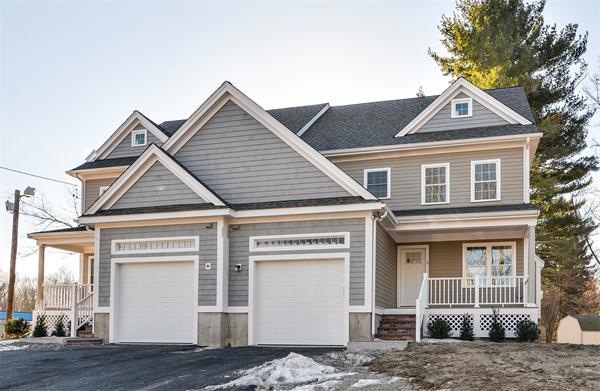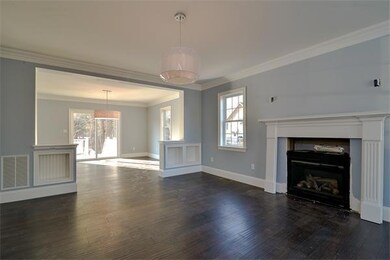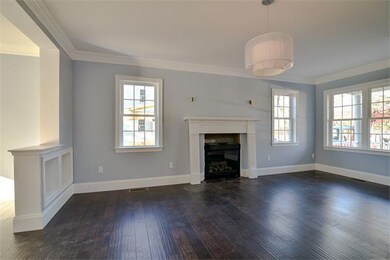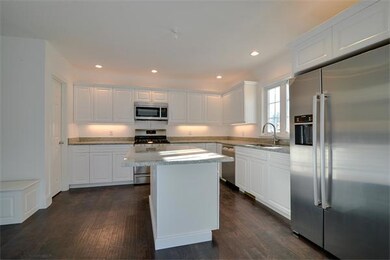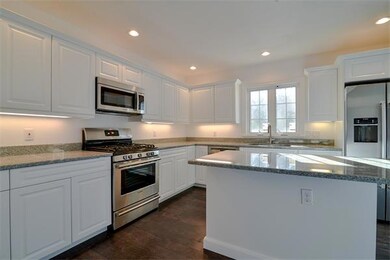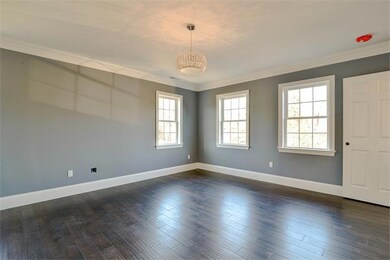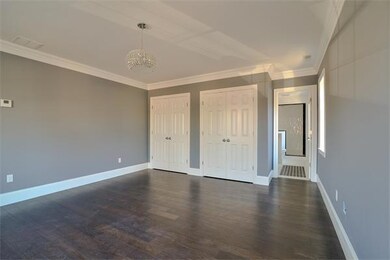
5 H F Brown Way Unit 5 Natick, MA 01760
Coburnville NeighborhoodAbout This Home
As of January 2014NEARING COMPLETION, still time to customize: Don't miss out on this BEAUTIFUL NEW TOWNHOME by local, high end builder known for his attention to detail; Set on a private, wooded .30 acre lot in a quiet, West Natick neighborhood; Desirable OPEN FLOOR PLAN with custom kitchen, granite counters, stainless steel appliances, large pantry, center island; Dining room with 2 piece crown molding; Large family room with gas fireplace; Hardwood floors throughout; Slider to deck and large, 85' x 72' backyard; Master bedroom with dual closets and full bath with double sinks; Laundry room on 2nd floor; Large 3rd floor bonus room and great unfinished basement with high ceilings and full sized windows, perfect for future recreation room; Ideal location for commuters: tree lined sidewalk to train station and close to all major routes; Come see this smartly designed town home today!
Property Details
Home Type
Condominium
Est. Annual Taxes
$10,634
Year Built
2013
Lot Details
0
Listing Details
- Unit Level: 1
- Special Features: None
- Property Sub Type: Condos
- Year Built: 2013
Interior Features
- Has Basement: Yes
- Fireplaces: 1
- Primary Bathroom: Yes
- Number of Rooms: 8
- Amenities: Public Transportation, Shopping, Walk/Jog Trails, Highway Access, Public School, T-Station
- Electric: 100 Amps
- Energy: Insulated Windows
- Flooring: Wood, Tile, Wall to Wall Carpet
- Insulation: Full
- Interior Amenities: Cable Available
- Bedroom 2: Second Floor, 11X11
- Bedroom 3: Second Floor, 12X11
- Bathroom #1: First Floor
- Bathroom #2: Second Floor
- Bathroom #3: Second Floor
- Kitchen: First Floor, 13X13
- Laundry Room: Second Floor
- Master Bedroom: Second Floor, 18X14
- Master Bedroom Description: Bathroom - Full, Flooring - Hardwood
- Dining Room: First Floor, 14X13
- Family Room: First Floor, 18X14
Exterior Features
- Construction: Frame
- Exterior Unit Features: Deck, Sprinkler System
Garage/Parking
- Garage Parking: Attached
- Garage Spaces: 1
- Parking: Paved Driveway
- Parking Spaces: 3
Utilities
- Cooling Zones: 3
- Heat Zones: 3
- Hot Water: Natural Gas
- Utility Connections: for Gas Range, for Gas Dryer, for Electric Dryer, Washer Hookup
Condo/Co-op/Association
- Association Fee Includes: Master Insurance, Landscaping
- Management: No Management
- No Units: 2
- Unit Building: 5
Ownership History
Purchase Details
Home Financials for this Owner
Home Financials are based on the most recent Mortgage that was taken out on this home.Similar Homes in Natick, MA
Home Values in the Area
Average Home Value in this Area
Purchase History
| Date | Type | Sale Price | Title Company |
|---|---|---|---|
| Deed | $609,000 | -- |
Mortgage History
| Date | Status | Loan Amount | Loan Type |
|---|---|---|---|
| Open | $495,500 | Stand Alone Refi Refinance Of Original Loan | |
| Closed | $500,500 | Stand Alone Refi Refinance Of Original Loan | |
| Closed | $487,200 | New Conventional |
Property History
| Date | Event | Price | Change | Sq Ft Price |
|---|---|---|---|---|
| 07/08/2025 07/08/25 | For Sale | $1,050,000 | +72.4% | $434 / Sq Ft |
| 01/09/2014 01/09/14 | Sold | $609,000 | -1.8% | $254 / Sq Ft |
| 10/26/2013 10/26/13 | Pending | -- | -- | -- |
| 09/24/2013 09/24/13 | For Sale | $619,900 | -- | $258 / Sq Ft |
Tax History Compared to Growth
Tax History
| Year | Tax Paid | Tax Assessment Tax Assessment Total Assessment is a certain percentage of the fair market value that is determined by local assessors to be the total taxable value of land and additions on the property. | Land | Improvement |
|---|---|---|---|---|
| 2025 | $10,634 | $889,100 | $0 | $889,100 |
| 2024 | $10,403 | $848,500 | $0 | $848,500 |
| 2023 | $9,788 | $774,400 | $0 | $774,400 |
| 2022 | $9,866 | $739,600 | $0 | $739,600 |
| 2021 | $9,662 | $709,900 | $0 | $709,900 |
| 2020 | $9,662 | $709,900 | $0 | $709,900 |
| 2019 | $9,023 | $709,900 | $0 | $709,900 |
| 2018 | $8,706 | $667,100 | $0 | $667,100 |
| 2017 | $8,195 | $607,500 | $0 | $607,500 |
| 2016 | $8,074 | $595,000 | $0 | $595,000 |
| 2015 | $8,255 | $597,300 | $0 | $597,300 |
Agents Affiliated with this Home
-
John McHugh

Seller's Agent in 2025
John McHugh
Coldwell Banker Realty - Wellesley
(978) 902-5646
21 Total Sales
-
Laura Mastrobuono

Seller's Agent in 2014
Laura Mastrobuono
Compass
(508) 423-5980
103 Total Sales
-
Kenzo Tatsuno

Buyer's Agent in 2014
Kenzo Tatsuno
Berkshire Hathaway HomeServices Commonwealth Real Estate
(617) 233-9651
5 Total Sales
Map
Source: MLS Property Information Network (MLS PIN)
MLS Number: 71587872
APN: NATI-000047-000000-000013B-000005
- 19 Village Hill Ln Unit 3
- 2 Village Hill Ln Unit 3
- 2 Squire Ct Unit 8
- 49 Village Brook Ln Unit 2
- 9 Village Rock Ln Unit 11
- 5 Village Rock Ln Unit 24
- 3 Village Rock Ln Unit 1
- 1 Post Oak Ln Unit 21
- 4 Post Oak Ln Unit 15
- 43 Kendall Ave Unit G-03
- 16 3rd St
- 35 Stacey St Unit 35
- 10 Tamarack Rd
- 126 Beaver St Unit 10
- 12 Speen St
- 4 Sylvia Ave
- 2 Universal St Unit A
- 9 Weld St Unit 28
- 7 Weld St Unit 50
- 11 Weld St Unit 37
