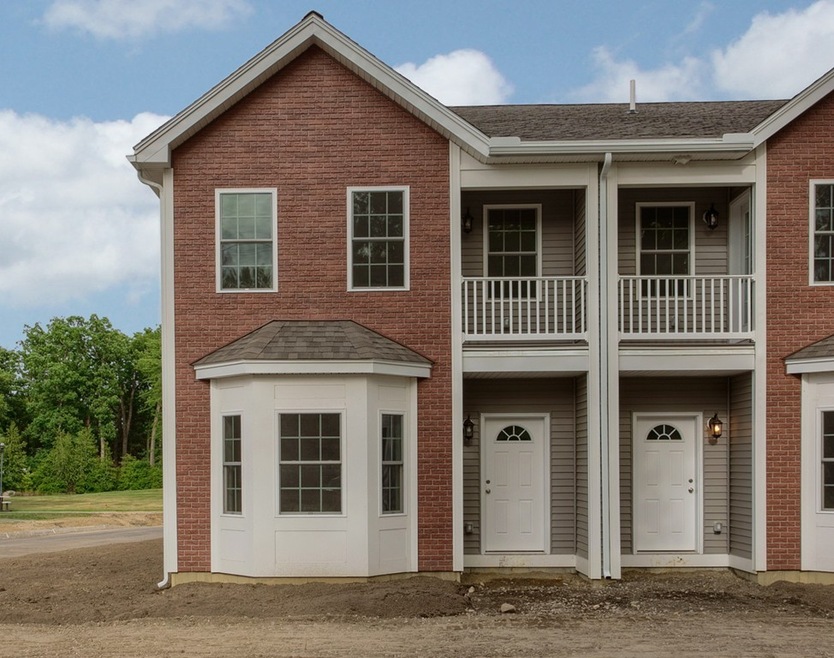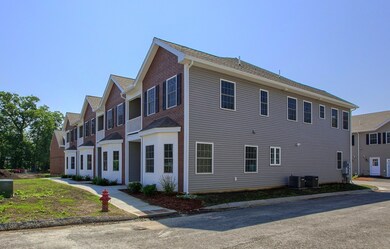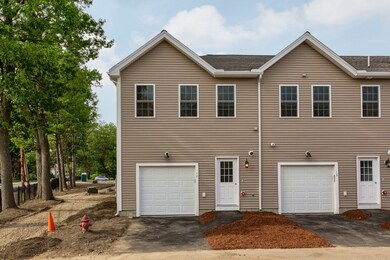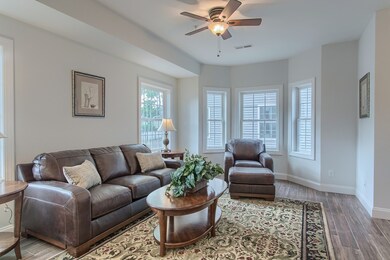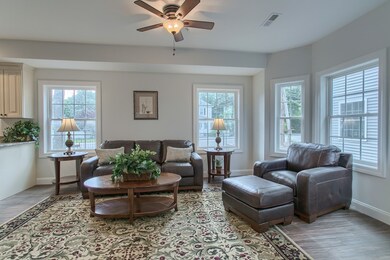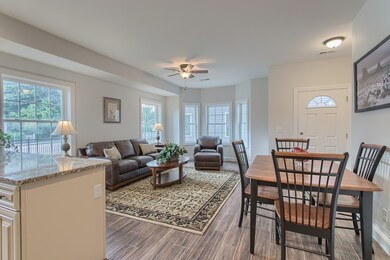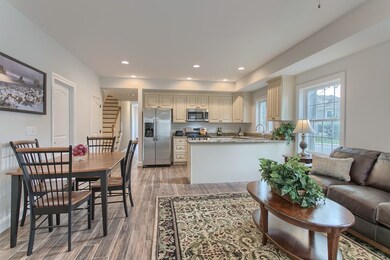
5 Hamel Way Unit 5 Haverhill, MA 01835
Central Bradford NeighborhoodAbout This Home
As of May 2022FHA APPROVED! New Construction! Welcome Home, Carrington Estates in Bradford, MA! Brand New 2 Bedroom Townhouse style. Features include large eat-in Kitchen with granite counter tops, recess lighting and stainless steal appliances. Open concept living room and dining area combo. 2.5 Baths; 2 large bedrooms include master with master bathroom with granite counter tops & walk in closet. All new fixtures, Central air, 1 car garage, and low condo Fee. Ready to Go!
Last Buyer's Agent
Eric Rollo
William Raveis R.E. & Home Services

Townhouse Details
Home Type
- Townhome
Est. Annual Taxes
- $4,739
Year Built
- Built in 2018
HOA Fees
- $243 per month
Parking
- 1 Car Garage
Kitchen
- Range
- Microwave
- Dishwasher
Flooring
- Wall to Wall Carpet
- Tile
Utilities
- Forced Air Heating and Cooling System
- Heating System Uses Gas
- Natural Gas Water Heater
- Cable TV Available
Community Details
- Call for details about the types of pets allowed
Ownership History
Purchase Details
Home Financials for this Owner
Home Financials are based on the most recent Mortgage that was taken out on this home.Similar Homes in Haverhill, MA
Home Values in the Area
Average Home Value in this Area
Purchase History
| Date | Type | Sale Price | Title Company |
|---|---|---|---|
| Not Resolvable | $329,000 | -- |
Mortgage History
| Date | Status | Loan Amount | Loan Type |
|---|---|---|---|
| Open | $340,208 | VA | |
| Closed | $338,966 | VA | |
| Closed | $336,073 | VA |
Property History
| Date | Event | Price | Change | Sq Ft Price |
|---|---|---|---|---|
| 05/10/2022 05/10/22 | Sold | $425,000 | +3.9% | $242 / Sq Ft |
| 04/06/2022 04/06/22 | Pending | -- | -- | -- |
| 03/31/2022 03/31/22 | For Sale | $409,000 | +24.3% | $233 / Sq Ft |
| 09/10/2018 09/10/18 | Sold | $329,000 | +1.2% | $215 / Sq Ft |
| 08/21/2018 08/21/18 | Pending | -- | -- | -- |
| 08/03/2018 08/03/18 | For Sale | $325,000 | -- | $212 / Sq Ft |
Tax History Compared to Growth
Tax History
| Year | Tax Paid | Tax Assessment Tax Assessment Total Assessment is a certain percentage of the fair market value that is determined by local assessors to be the total taxable value of land and additions on the property. | Land | Improvement |
|---|---|---|---|---|
| 2025 | $4,739 | $442,500 | $0 | $442,500 |
| 2024 | $4,341 | $408,000 | $0 | $408,000 |
| 2023 | $4,636 | $415,800 | $0 | $415,800 |
| 2022 | $4,241 | $333,400 | $0 | $333,400 |
| 2021 | $4,211 | $313,300 | $0 | $313,300 |
| 2020 | $4,332 | $318,500 | $0 | $318,500 |
| 2019 | $3,275 | $234,800 | $0 | $234,800 |
| 2018 | $133 | $9,300 | $0 | $9,300 |
Agents Affiliated with this Home
-
The Movement Group

Seller's Agent in 2022
The Movement Group
Compass
(781) 854-1624
1 in this area
331 Total Sales
-
Dante Bruzzese
D
Seller Co-Listing Agent in 2022
Dante Bruzzese
Compass
(781) 854-1624
1 in this area
83 Total Sales
-
The Property Shop Group
T
Buyer's Agent in 2022
The Property Shop Group
Compass
(978) 457-3406
4 in this area
288 Total Sales
-
Paul Annaloro

Seller's Agent in 2018
Paul Annaloro
The Carroll Team
(978) 204-7899
11 in this area
103 Total Sales
-
E
Buyer's Agent in 2018
Eric Rollo
William Raveis R.E. & Home Services
Map
Source: MLS Property Information Network (MLS PIN)
MLS Number: 72373257
APN: 727-500-5
- 7 Revere St
- 86 Den Worth Bell Cir Unit 86
- 67 Lexington Ave
- 71 Lexington Ave
- 301 S Main St
- 18 Church St
- 12 Salem St Unit 2
- 50 Allen St
- 10 New Hampshire Ave
- 552 S Main St Unit 2
- 121 Hyatt Ave
- 200 Kingsbury Ave
- 61 S Kimball St
- 92 River St
- 72 River St Unit 2
- 72 River St Unit 5
- 72 River St Unit 8
- 226-236 River St Unit 5
- 70 Washington St Unit 108
- 62 Washington St Unit 13
