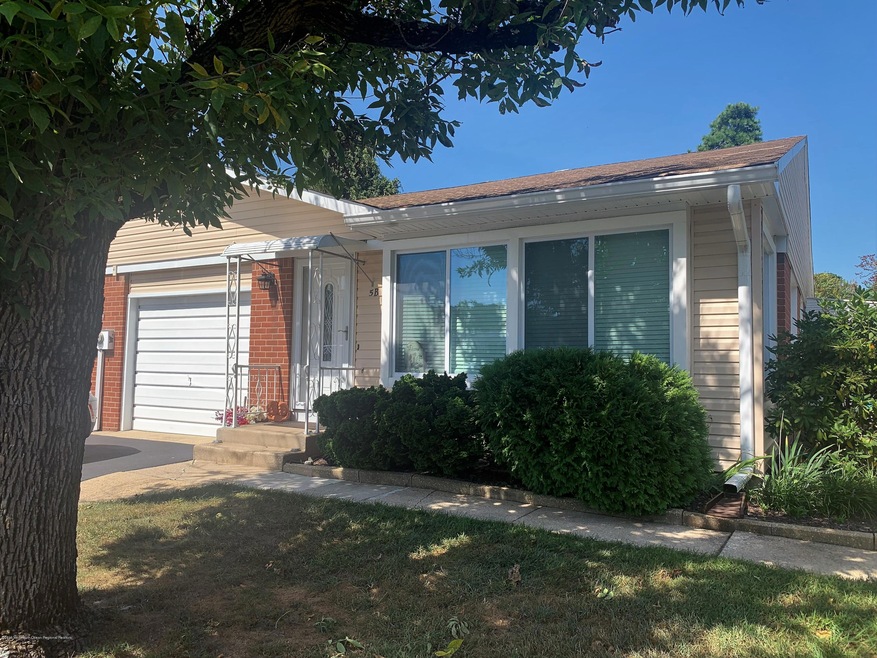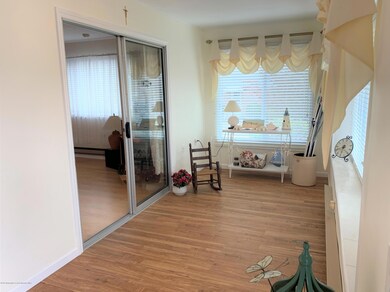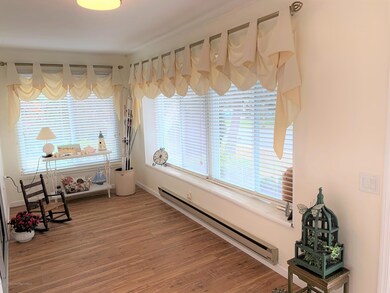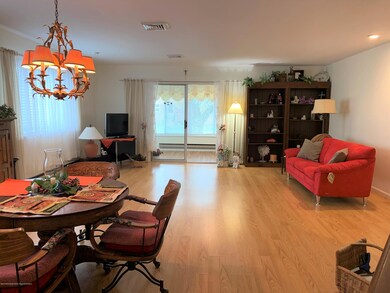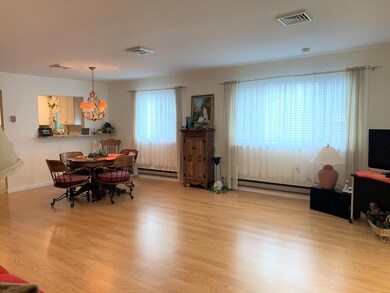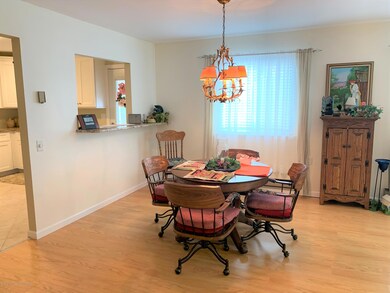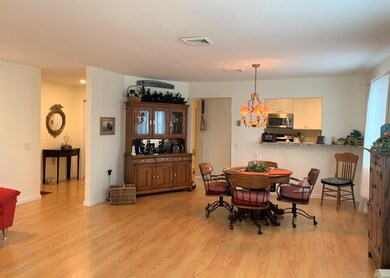
5 Hamilton Ln Unit B Whiting, NJ 08759
Manchester Township NeighborhoodHighlights
- Fitness Center
- New Kitchen
- Granite Countertops
- Senior Community
- Clubhouse
- Screened Porch
About This Home
As of December 2019It's easy to see the love and care given to this immaculate home from the moment you enter. The owner has thought of everything. Renovated from the inside out, the only thing left for you to do is to bring your personal belongings. New Floors, New Kitchen with 36'' Upper cabinets and beautiful crown molding. Upgraded granite counters along with Stainless steel upgraded appliances complete the new Kitchen. Two completely renovated bathrooms with porcelain tile, new vanities and toilets too. Newer heating/air conditioning system and new hot water heater. Windows are all new Silverline by Anderson. Outdoor patio is screened in for summer enjoyment. Taxes are included in the maintenance fee. Call your agent today this one won't last long.
Last Buyer's Agent
Amelia Bruszewski
ERA/ American Towne Realty
Property Details
Home Type
- Co-Op
Lot Details
- Sprinkler System
HOA Fees
- $329 Monthly HOA Fees
Parking
- 1 Car Direct Access Garage
- Garage Door Opener
- Driveway
Home Design
- Brick Exterior Construction
- Shingle Roof
- Vinyl Siding
Interior Spaces
- 1,558 Sq Ft Home
- 1-Story Property
- Crown Molding
- Light Fixtures
- Thermal Windows
- Insulated Windows
- Blinds
- Window Screens
- Sliding Doors
- Insulated Doors
- Screened Porch
- Crawl Space
Kitchen
- New Kitchen
- Breakfast Bar
- Self-Cleaning Oven
- Stove
- Microwave
- Dishwasher
- Granite Countertops
Flooring
- Linoleum
- Laminate
- Ceramic Tile
Bedrooms and Bathrooms
- 2 Bedrooms
- 2 Full Bathrooms
- Primary Bathroom includes a Walk-In Shower
Laundry
- Dryer
- Washer
- Laundry Tub
Attic
- Attic Fan
- Pull Down Stairs to Attic
Home Security
- Home Security System
- Storm Doors
Outdoor Features
- Patio
- Exterior Lighting
- Outdoor Storage
Schools
- Manchester Twp Middle School
- Manchester Twnshp High School
Utilities
- Cooling Available
- Heat Pump System
- Programmable Thermostat
- Electric Water Heater
Listing and Financial Details
- Exclusions: Personal Property and Furnishings.
Community Details
Overview
- Senior Community
- Front Yard Maintenance
- Association fees include trash, common area, community bus, exterior maint, lawn maintenance, mgmt fees, property taxes, rec facility, snow removal
- Crestwood 2 Subdivision, Lexington Floorplan
- On-Site Maintenance
Amenities
- Common Area
- Clubhouse
- Recreation Room
Recreation
- Bocce Ball Court
- Fitness Center
- Snow Removal
Pet Policy
- Limit on the number of pets
Map
Similar Homes in the area
Home Values in the Area
Average Home Value in this Area
Property History
| Date | Event | Price | Change | Sq Ft Price |
|---|---|---|---|---|
| 12/17/2019 12/17/19 | Sold | $124,900 | +193.9% | $80 / Sq Ft |
| 07/10/2012 07/10/12 | Sold | $42,500 | -- | $23 / Sq Ft |
Source: MOREMLS (Monmouth Ocean Regional REALTORS®)
MLS Number: 21942771
- 69B Hudson Pkwy
- 63 B Hudson Pkwy
- 6D Hancock Dr
- 6 Conestoga Dr Unit C
- 11 B Yorktowne Pkwy
- 2A Jackson Ct
- 131 Constitution Blvd Unit A
- 4 Bunker Hill Dr Unit A
- 114 Hudson Pkwy Unit A
- 18B Hancock Dr
- 196 Constitution Blvd
- 105 Constitution Blvd Unit D
- 31 Monticello Dr Unit B
- 28 Monticello Dr Unit B
- 40 Hudson Pkwy Unit A
- 28C Hancock Dr
- 109 B Conestoga Dr
- 30 Hancock Dr Unit A
- 102 Conestoga Dr Unit A
- 1 Adams Ct
