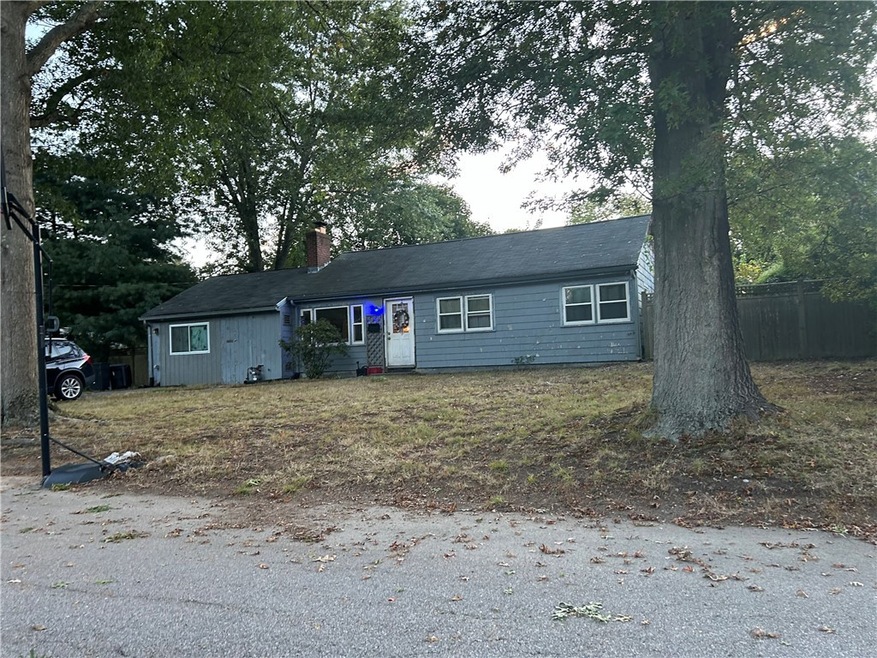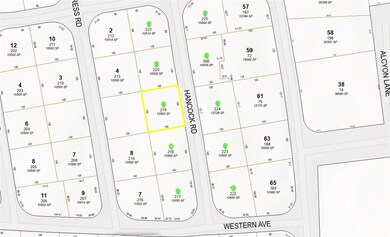
5 Hancock Rd Barrington, RI 02806
Highlights
- Marina
- Golf Course Community
- Thermal Windows
- Barrington High School Rated A
- Tennis Courts
- Public Transportation
About This Home
As of November 2024This oversized 3-4 bedroom 1 bath ranch is ready for the next owner to update, renovate and reap the benefits of sweat equity.Fabulous location in the highly desirable Primrose Neighborhood of Barrington. Walking distance to Barrington High School, Primrose Elementary, Barrington Christian Academy, and Sherwood Park. Windows are 11 years old. Will need roof, siding, kitchen and bath updates, as well as most cosmetics. Priced for opportunity.
Last Agent to Sell the Property
BHHS Commonwealth Real Estate License #REB.0015256 Listed on: 09/29/2024

Home Details
Home Type
- Single Family
Est. Annual Taxes
- $5,399
Year Built
- Built in 1950
Home Design
- Slab Foundation
- Wood Siding
- Shingle Siding
Interior Spaces
- 1,218 Sq Ft Home
- 1-Story Property
- Gas Fireplace
- Thermal Windows
- Laminate Flooring
Bedrooms and Bathrooms
- 3 Bedrooms
- 1 Full Bathroom
Parking
- 4 Parking Spaces
- No Garage
Utilities
- No Cooling
- Forced Air Heating System
- Heating System Uses Gas
- Baseboard Heating
- 100 Amp Service
- Gas Water Heater
Additional Features
- 10,454 Sq Ft Lot
- Property near a hospital
Listing and Financial Details
- Tax Lot 219
- Assessor Parcel Number 5HANCOCKRDBARR
Community Details
Overview
- Primrose Subdivision
Amenities
- Shops
- Restaurant
- Public Transportation
Recreation
- Marina
- Golf Course Community
- Tennis Courts
- Recreation Facilities
Ownership History
Purchase Details
Home Financials for this Owner
Home Financials are based on the most recent Mortgage that was taken out on this home.Purchase Details
Home Financials for this Owner
Home Financials are based on the most recent Mortgage that was taken out on this home.Similar Homes in Barrington, RI
Home Values in the Area
Average Home Value in this Area
Purchase History
| Date | Type | Sale Price | Title Company |
|---|---|---|---|
| Warranty Deed | $412,000 | None Available | |
| Warranty Deed | $412,000 | None Available | |
| Deed | $158,000 | -- | |
| Deed | $158,000 | -- |
Mortgage History
| Date | Status | Loan Amount | Loan Type |
|---|---|---|---|
| Previous Owner | $182,010 | No Value Available | |
| Previous Owner | $182,040 | Purchase Money Mortgage | |
| Previous Owner | $97,550 | No Value Available |
Property History
| Date | Event | Price | Change | Sq Ft Price |
|---|---|---|---|---|
| 11/04/2024 11/04/24 | Sold | $412,000 | +28.8% | $338 / Sq Ft |
| 10/03/2024 10/03/24 | Pending | -- | -- | -- |
| 09/29/2024 09/29/24 | For Sale | $319,900 | -- | $263 / Sq Ft |
Tax History Compared to Growth
Tax History
| Year | Tax Paid | Tax Assessment Tax Assessment Total Assessment is a certain percentage of the fair market value that is determined by local assessors to be the total taxable value of land and additions on the property. | Land | Improvement |
|---|---|---|---|---|
| 2024 | $5,399 | $366,000 | $252,000 | $114,000 |
| 2023 | $5,095 | $251,000 | $135,000 | $116,000 |
| 2022 | $4,932 | $251,000 | $135,000 | $116,000 |
| 2021 | $4,807 | $251,000 | $135,000 | $116,000 |
| 2020 | $4,326 | $207,000 | $112,000 | $95,000 |
| 2019 | $4,161 | $207,000 | $112,000 | $95,000 |
| 2018 | $4,037 | $207,000 | $112,000 | $95,000 |
| 2017 | $4,310 | $215,500 | $105,300 | $110,200 |
| 2016 | $3,976 | $215,500 | $105,300 | $110,200 |
| 2015 | $3,933 | $215,500 | $105,300 | $110,200 |
| 2014 | $3,746 | $204,700 | $105,300 | $99,400 |
Agents Affiliated with this Home
-
Allen Gammons

Seller's Agent in 2024
Allen Gammons
BHHS Commonwealth Real Estate
(401) 742-6050
1 in this area
461 Total Sales
-
Lisa Duffy

Buyer's Agent in 2024
Lisa Duffy
Residential Properties Ltd.
(774) 500-3819
1 in this area
79 Total Sales
Map
Source: State-Wide MLS
MLS Number: 1369840
APN: BARR-000014-000000-000219
- 4 Elton Rd
- 11 Pine Ave
- 9 Rosedale Ave
- 5 Walker Farm Ln
- 27 Great Rd
- 4 Beaver Rd
- 7 Sherbrook Rd
- 4 Sherbrooke Rd
- 9 Roberta Dr
- 33 Upland Way
- 73 Prospect St
- 12 Vineland Dr
- 1737 Wampanoag Trail
- 13 Roberta Dr
- 12 Grassy Plain Rd
- 23 Pine Top Rd
- 39 Sunset Dr
- 35 Sachem Rd
- 60 Bay Spring Ave Unit A9
- 60 Bay Spring Ave Unit A5

